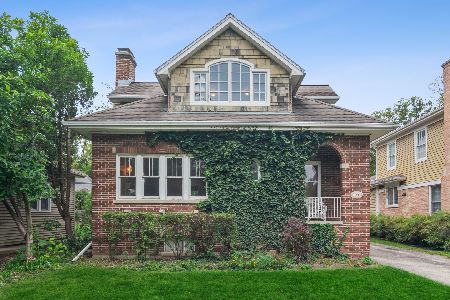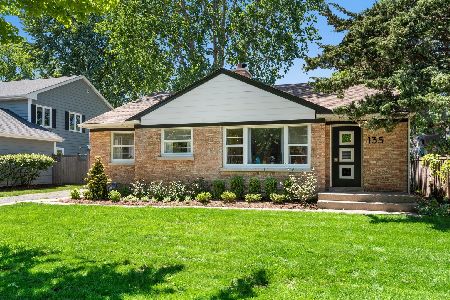121 Central Park Avenue, Wilmette, Illinois 60091
$845,000
|
Sold
|
|
| Status: | Closed |
| Sqft: | 2,023 |
| Cost/Sqft: | $433 |
| Beds: | 3 |
| Baths: | 3 |
| Year Built: | 1930 |
| Property Taxes: | $11,104 |
| Days On Market: | 3544 |
| Lot Size: | 0,15 |
Description
FANTASTIC 3BED/3BA HOME IN MCKENZIE! FIRST FLOOR FEATURES SPACIOUS KITCHEN WITH WET BAR AND WINE FRIDGE THAT FLOWS INTO FAMILY ROOM WITH VAULTED CEILINGS AND GAS START FIREPLACE. SECOND FLOOR HAS MASTER RETREAT WITH BULIT-INS, TANDEM SITTING ROOM AND WALK-IN CLOSET. TWO ADDITIONAL BED ROOMS AND HALL BATH ON SECOND FLOOR. HARDWOOD FLOORS THROUGHOUT. FULLY WATERPROOFED BSMT WITH EXERCISE ROOM AND PLAYROOM AND LOTS OF STORAGE. BACK YARD HAS BLUESTONE PATIO AND LG BUILT-IN GRILL FOR ENTERTAINING. FIRST FLOOR LAUNDRY. PROFESSIONAL LANDSCAPING. NEW ZONED HVAC FOR YOUR COMFORT. NEW ROOF AND EXTERIOR PAINT IN 2013. FENCED-IN YARD. WALK TO EVERYTHING LOCATION NEAR TOWN, TRAIN AND SCHOOLS.
Property Specifics
| Single Family | |
| — | |
| — | |
| 1930 | |
| Full | |
| — | |
| No | |
| 0.15 |
| Cook | |
| — | |
| 0 / Not Applicable | |
| None | |
| Lake Michigan | |
| Public Sewer | |
| 09218903 | |
| 05334020680000 |
Nearby Schools
| NAME: | DISTRICT: | DISTANCE: | |
|---|---|---|---|
|
Grade School
Mckenzie Elementary School |
39 | — | |
|
Middle School
Wilmette Junior High School |
39 | Not in DB | |
|
High School
New Trier Twp H.s. Northfield/wi |
203 | Not in DB | |
Property History
| DATE: | EVENT: | PRICE: | SOURCE: |
|---|---|---|---|
| 15 Aug, 2016 | Sold | $845,000 | MRED MLS |
| 27 May, 2016 | Under contract | $875,000 | MRED MLS |
| 7 May, 2016 | Listed for sale | $875,000 | MRED MLS |
Room Specifics
Total Bedrooms: 3
Bedrooms Above Ground: 3
Bedrooms Below Ground: 0
Dimensions: —
Floor Type: Hardwood
Dimensions: —
Floor Type: Hardwood
Full Bathrooms: 3
Bathroom Amenities: Double Sink
Bathroom in Basement: 0
Rooms: Exercise Room,Office,Recreation Room,Sitting Room,Utility Room-Lower Level
Basement Description: Finished
Other Specifics
| 2 | |
| Concrete Perimeter | |
| Asphalt,Side Drive | |
| Patio, Porch | |
| Fenced Yard,Landscaped | |
| 50 X 130 | |
| Unfinished | |
| Full | |
| Vaulted/Cathedral Ceilings, Bar-Wet, Hardwood Floors, In-Law Arrangement, First Floor Laundry, First Floor Full Bath | |
| Range, Microwave, Dishwasher, Refrigerator, Washer, Dryer, Disposal, Wine Refrigerator | |
| Not in DB | |
| Pool, Tennis Courts, Sidewalks, Street Lights | |
| — | |
| — | |
| Gas Starter |
Tax History
| Year | Property Taxes |
|---|---|
| 2016 | $11,104 |
Contact Agent
Nearby Similar Homes
Nearby Sold Comparables
Contact Agent
Listing Provided By
@properties












