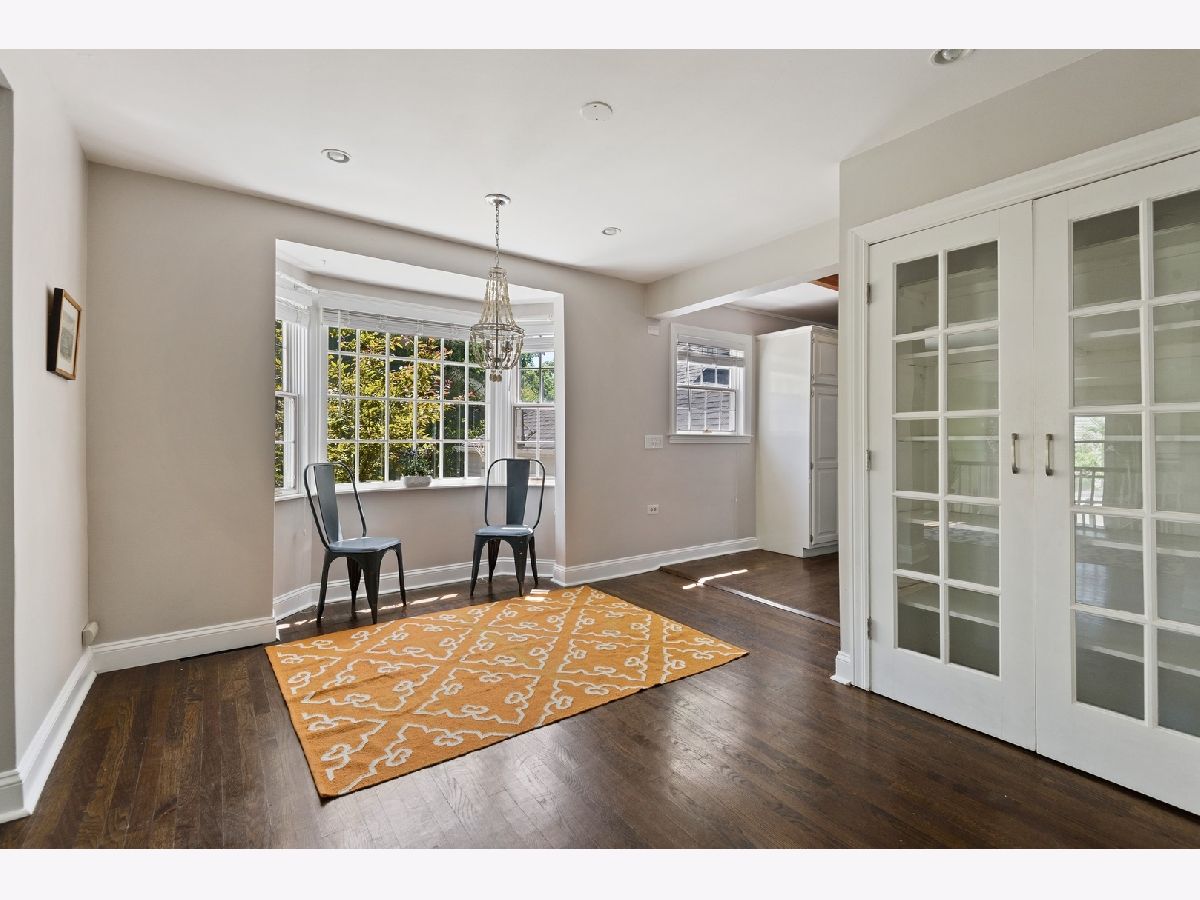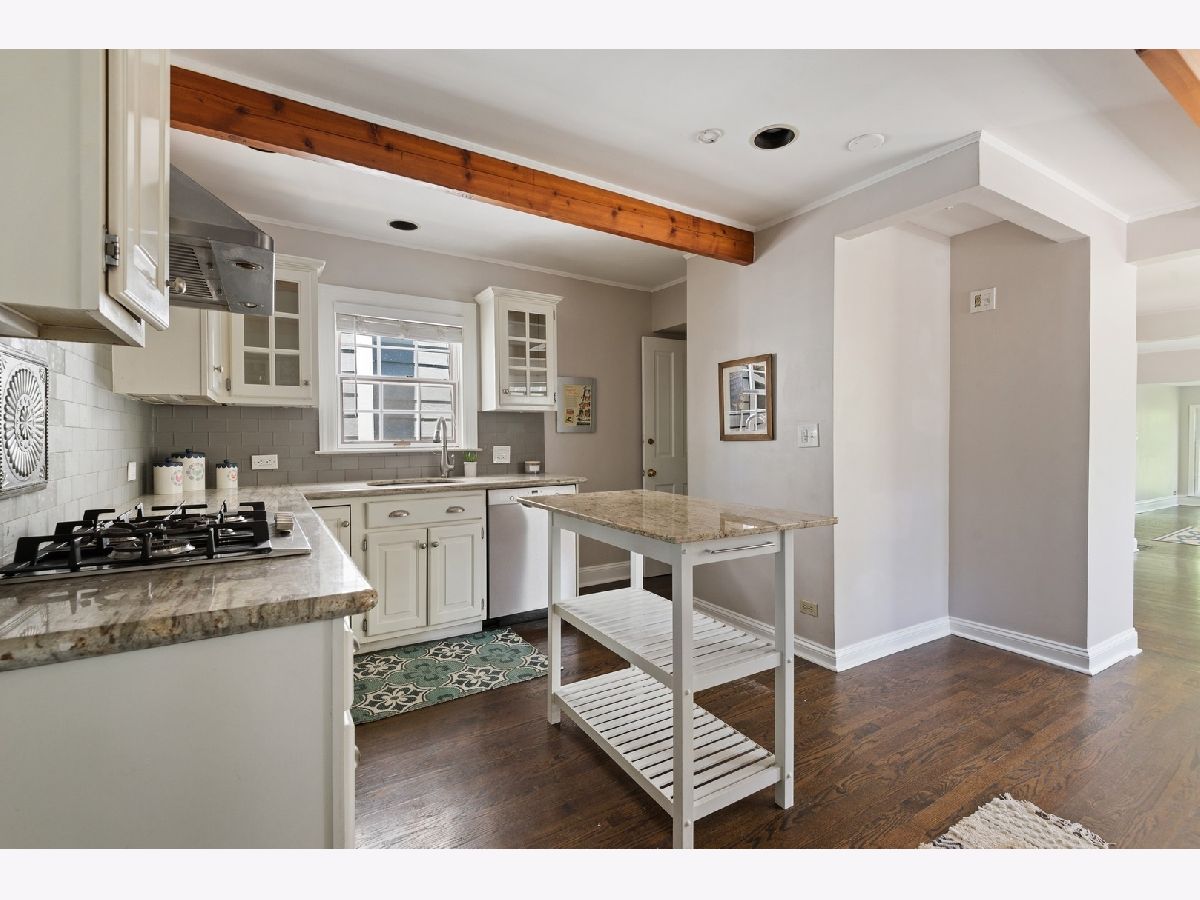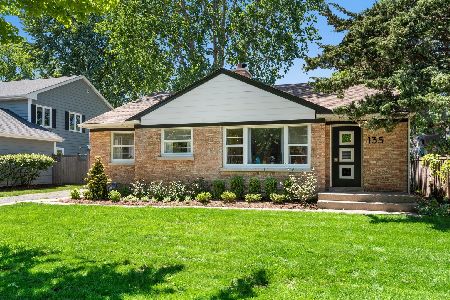127 Central Park Avenue, Wilmette, Illinois 60091
$765,000
|
Sold
|
|
| Status: | Closed |
| Sqft: | 0 |
| Cost/Sqft: | — |
| Beds: | 4 |
| Baths: | 4 |
| Year Built: | 1907 |
| Property Taxes: | $7,781 |
| Days On Market: | 1691 |
| Lot Size: | 0,15 |
Description
Charm, Character and oodles of SUNLIGHT in this fantastically unique home in Wilmette's McKenzie School area. Entertain guests or spend quality family time in the massive vaulted ceiling family room that perfectly blends elegance with rustic! Enjoy the Primary Suite which is a true oasis on the 1st Level with French Doors leading to an attached Sunroom, and adjacent Office Space -both overlooking the picturesque backyard with Perennial Garden! Updated Primary Bathroom and Walk-In Closet. Up a few steps, you'll find the Family Room, and updated Kitchen which spills into a sun-filled Dining Room and Formal Living Room. Floor to Ceiling Windows, skylights and more make this so special! Three bedrooms (2 with skylights) and another full bath are located on the second floor. On the lower (ground) level, additional space for rec room/playroom and a 5th Bedroom/workout room and full Bathroom. 1.5 Car Attached and Heated Garage with tons of Storage! Long Driveway for easy parking! Walk to it all including Evanston's Central Street shops, downtown Wilmette, trains, beautiful parks and schools! Truly a must-see option and perfect for someone who really values unique, but functional, space!!
Property Specifics
| Single Family | |
| — | |
| — | |
| 1907 | |
| Partial | |
| — | |
| No | |
| 0.15 |
| Cook | |
| — | |
| 0 / Not Applicable | |
| None | |
| Lake Michigan | |
| Public Sewer | |
| 11111596 | |
| 05334020690000 |
Nearby Schools
| NAME: | DISTRICT: | DISTANCE: | |
|---|---|---|---|
|
Grade School
Mckenzie Elementary School |
39 | — | |
|
Middle School
Wilmette Junior High School |
39 | Not in DB | |
|
High School
New Trier Twp H.s. Northfield/wi |
203 | Not in DB | |
Property History
| DATE: | EVENT: | PRICE: | SOURCE: |
|---|---|---|---|
| 7 Oct, 2013 | Sold | $565,000 | MRED MLS |
| 29 Aug, 2013 | Under contract | $595,000 | MRED MLS |
| — | Last price change | $640,000 | MRED MLS |
| 31 May, 2013 | Listed for sale | $715,000 | MRED MLS |
| 17 Sep, 2021 | Sold | $765,000 | MRED MLS |
| 24 Jul, 2021 | Under contract | $799,000 | MRED MLS |
| — | Last price change | $829,000 | MRED MLS |
| 4 Jun, 2021 | Listed for sale | $859,000 | MRED MLS |


























Room Specifics
Total Bedrooms: 5
Bedrooms Above Ground: 4
Bedrooms Below Ground: 1
Dimensions: —
Floor Type: Hardwood
Dimensions: —
Floor Type: Hardwood
Dimensions: —
Floor Type: Hardwood
Dimensions: —
Floor Type: —
Full Bathrooms: 4
Bathroom Amenities: —
Bathroom in Basement: 1
Rooms: Office,Bedroom 5,Recreation Room,Mud Room,Heated Sun Room,Walk In Closet
Basement Description: Finished,Crawl
Other Specifics
| 1.5 | |
| — | |
| Concrete,Side Drive | |
| Deck | |
| Fenced Yard,Landscaped | |
| 50 X 130 | |
| — | |
| Full | |
| Vaulted/Cathedral Ceilings, Hardwood Floors, First Floor Bedroom | |
| Range, Microwave, Dishwasher, Refrigerator, Washer, Dryer, Disposal, Stainless Steel Appliance(s), Range Hood, Gas Cooktop, Electric Oven | |
| Not in DB | |
| Park, Pool, Curbs, Sidewalks, Street Paved | |
| — | |
| — | |
| Wood Burning, Gas Starter |
Tax History
| Year | Property Taxes |
|---|---|
| 2013 | $7,592 |
| 2021 | $7,781 |
Contact Agent
Nearby Similar Homes
Nearby Sold Comparables
Contact Agent
Listing Provided By
Jameson Sotheby's International Realty











