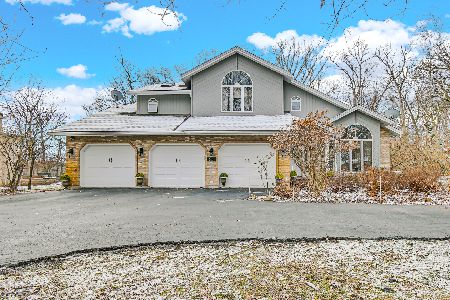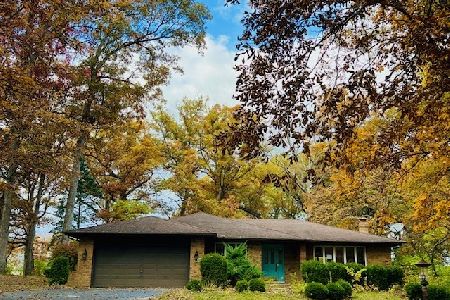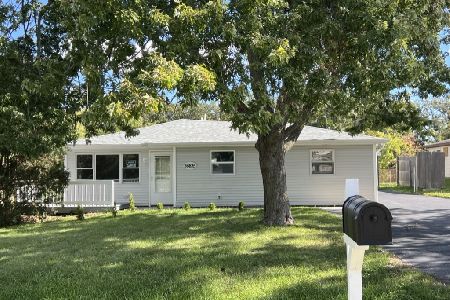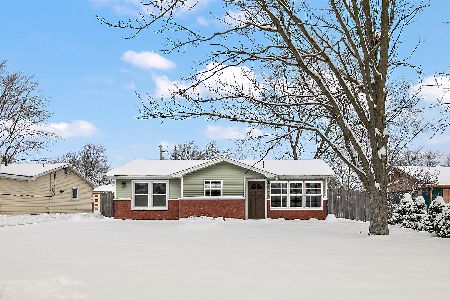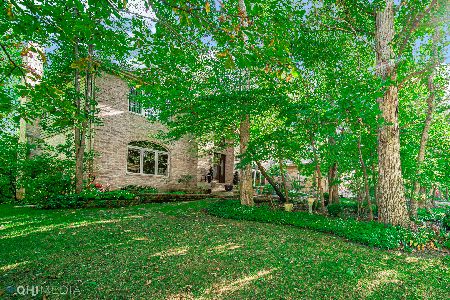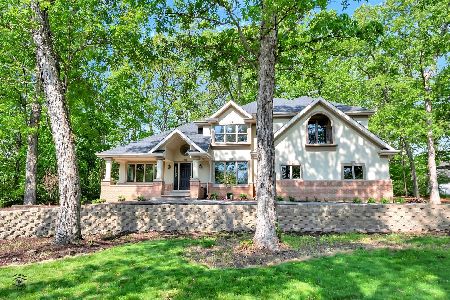121 Cobblestone Drive, Crete, Illinois 60417
$262,000
|
Sold
|
|
| Status: | Closed |
| Sqft: | 2,824 |
| Cost/Sqft: | $96 |
| Beds: | 4 |
| Baths: | 3 |
| Year Built: | 1991 |
| Property Taxes: | $9,076 |
| Days On Market: | 2794 |
| Lot Size: | 0,50 |
Description
BALMORAL WOODS BEAUTY - Backing up to the forest preserve, this 4 BR 2.5 bath property is just walking distance from the country club yet tucked away for privacy. Completely updated with all modern conveniences; shining granite counters, all SS appliances, thermal pane windows, 5 year old roof, new hardwood floors, new carpet & new light fixtures throughout. The master suite will impress, with vaulted ceilings, jacuzzi tub, separate shower, double sinks & skylight. FULL UNFINISHED BASEMENT has limitless potential, attached 2 car garage. Enjoy the view of your wooded yard from the oversized deck. (Will power wash & stain deck prior to closing, taxes will reduce with HO exemption.) Affordably priced in a GREAT neighborhood, book a private showing today!
Property Specifics
| Single Family | |
| — | |
| Contemporary | |
| 1991 | |
| Full | |
| 2 STORY | |
| No | |
| 0.5 |
| Will | |
| Balmoral Woods | |
| 0 / Not Applicable | |
| None | |
| Private Well | |
| Public Sewer | |
| 09967989 | |
| 2315284010300000 |
Property History
| DATE: | EVENT: | PRICE: | SOURCE: |
|---|---|---|---|
| 19 Apr, 2011 | Sold | $125,000 | MRED MLS |
| 31 Mar, 2011 | Under contract | $117,000 | MRED MLS |
| — | Last price change | $154,900 | MRED MLS |
| 17 Nov, 2010 | Listed for sale | $179,000 | MRED MLS |
| 18 Dec, 2018 | Sold | $262,000 | MRED MLS |
| 2 Sep, 2018 | Under contract | $269,900 | MRED MLS |
| — | Last price change | $279,900 | MRED MLS |
| 31 May, 2018 | Listed for sale | $279,900 | MRED MLS |
Room Specifics
Total Bedrooms: 4
Bedrooms Above Ground: 4
Bedrooms Below Ground: 0
Dimensions: —
Floor Type: Carpet
Dimensions: —
Floor Type: Carpet
Dimensions: —
Floor Type: Carpet
Full Bathrooms: 3
Bathroom Amenities: Whirlpool,Separate Shower,Double Sink
Bathroom in Basement: 0
Rooms: No additional rooms
Basement Description: Unfinished
Other Specifics
| 2 | |
| Concrete Perimeter | |
| Asphalt | |
| Deck | |
| Forest Preserve Adjacent,Wooded | |
| 128X190X153X193 | |
| Unfinished | |
| Full | |
| Vaulted/Cathedral Ceilings, Skylight(s), Hardwood Floors, First Floor Laundry | |
| Double Oven, Range, Microwave, Dishwasher, Refrigerator, Washer, Dryer, Disposal, Stainless Steel Appliance(s) | |
| Not in DB | |
| Street Lights, Street Paved | |
| — | |
| — | |
| Wood Burning, Gas Starter |
Tax History
| Year | Property Taxes |
|---|---|
| 2011 | $10,720 |
| 2018 | $9,076 |
Contact Agent
Nearby Similar Homes
Nearby Sold Comparables
Contact Agent
Listing Provided By
RE/MAX Synergy

