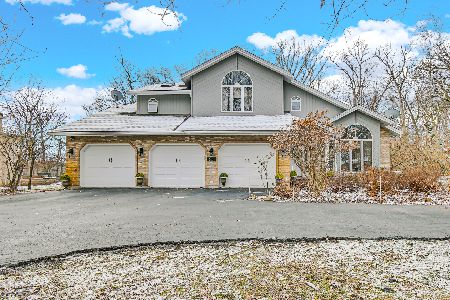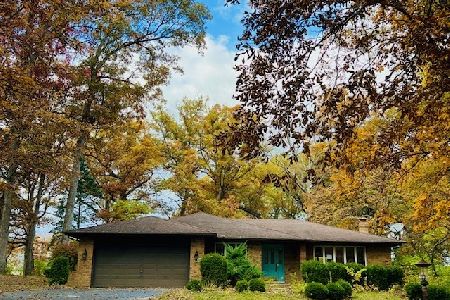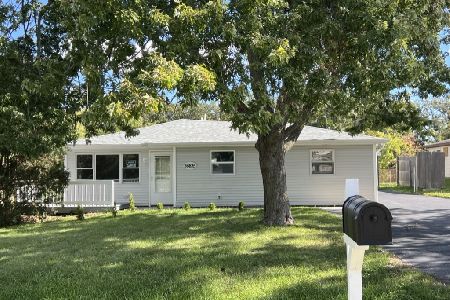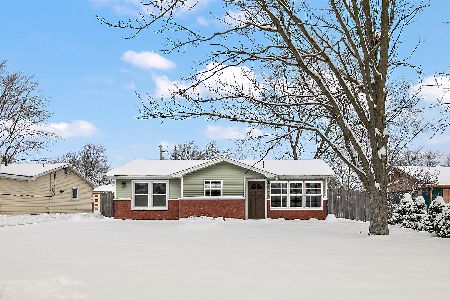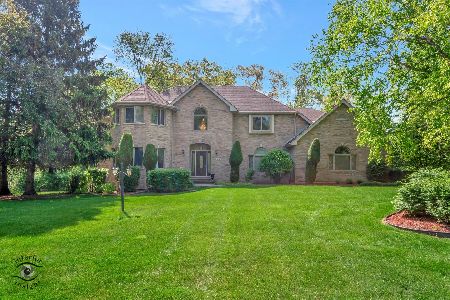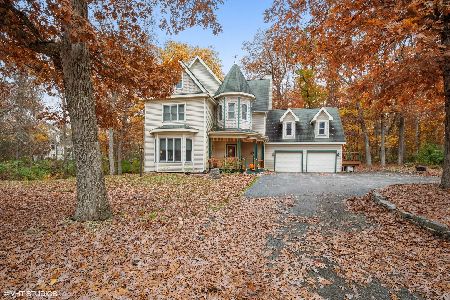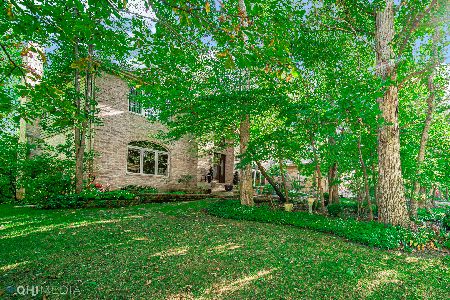61 Cobblestone Drive, Crete, Illinois 60417
$308,000
|
Sold
|
|
| Status: | Closed |
| Sqft: | 3,894 |
| Cost/Sqft: | $83 |
| Beds: | 4 |
| Baths: | 4 |
| Year Built: | 1995 |
| Property Taxes: | $11,424 |
| Days On Market: | 3554 |
| Lot Size: | 0,50 |
Description
Impressive 3900 Sq Ft custom ranch plus walkout basement opens to Forest Preserve. Exclusive Balmoral Woods Subdivision. Challenging Balmoral golf course a golf cart drive away. Enjoy the serenity of wooded lot with wildlife & rambling creek. Delightful gourmet kitchen with granite counters & splash, Custom cabinets, sub zero refrigerator & double oven ready for the turkey & ham for Holidays. Grand foyer leads to huge 30 foot 2 story great rm with 2 sided fireplace and view up to loft studio. Impressive 18x18 family dinning room. Huge rooms look at the sizes. 19x16 office/den has relaxing view to front grounds. Special flooring from hardwood floors to heated granite tiles. Jack & Jill baths for extra Bdrms. Octagon Master bedroom, tray ceiling & the bath of your dreams. I cant wait for you to see. Perfect for the car connoisseur with attached 2 car and a detached 2 car for the toys. Circle drive for family chauffeurs. Full walk out basement, paver brick patio. 90% furnace. See
Property Specifics
| Single Family | |
| — | |
| Ranch | |
| 1995 | |
| Full | |
| — | |
| No | |
| 0.5 |
| Will | |
| Balmoral Woods | |
| 0 / Not Applicable | |
| None | |
| Private Well | |
| Public Sewer | |
| 09211747 | |
| 2315284010320000 |
Property History
| DATE: | EVENT: | PRICE: | SOURCE: |
|---|---|---|---|
| 2 Sep, 2016 | Sold | $308,000 | MRED MLS |
| 27 Jul, 2016 | Under contract | $325,000 | MRED MLS |
| — | Last price change | $308,000 | MRED MLS |
| 1 May, 2016 | Listed for sale | $308,000 | MRED MLS |
Room Specifics
Total Bedrooms: 4
Bedrooms Above Ground: 4
Bedrooms Below Ground: 0
Dimensions: —
Floor Type: Carpet
Dimensions: —
Floor Type: Carpet
Dimensions: —
Floor Type: Carpet
Full Bathrooms: 4
Bathroom Amenities: Whirlpool,Separate Shower,Double Sink
Bathroom in Basement: 1
Rooms: Eating Area,Foyer,Office,Sitting Room
Basement Description: Partially Finished
Other Specifics
| 4.5 | |
| Concrete Perimeter | |
| Concrete,Circular,Side Drive | |
| Patio, Brick Paver Patio, Breezeway | |
| Landscaped,Stream(s),Wooded | |
| 163 X 156 X 133 X 190 | |
| Pull Down Stair | |
| Full | |
| Vaulted/Cathedral Ceilings, Bar-Wet, Hardwood Floors, Heated Floors, First Floor Bedroom, First Floor Laundry | |
| Double Oven, Range, Dishwasher, High End Refrigerator, Disposal | |
| Not in DB | |
| Street Lights, Street Paved | |
| — | |
| — | |
| Double Sided, Gas Log |
Tax History
| Year | Property Taxes |
|---|---|
| 2016 | $11,424 |
Contact Agent
Nearby Similar Homes
Nearby Sold Comparables
Contact Agent
Listing Provided By
Wm C Groebe & Co.

