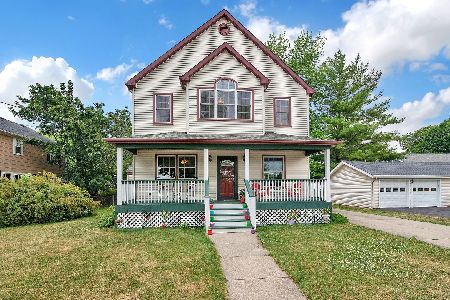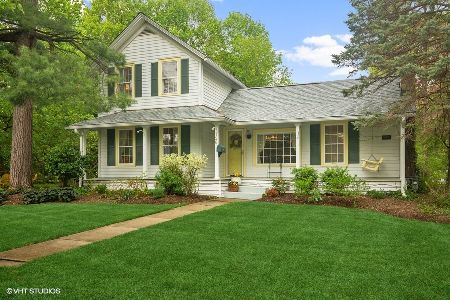121 Colfax Street, Palatine, Illinois 60067
$345,000
|
Sold
|
|
| Status: | Closed |
| Sqft: | 1,300 |
| Cost/Sqft: | $281 |
| Beds: | 3 |
| Baths: | 3 |
| Year Built: | 1927 |
| Property Taxes: | $4,924 |
| Days On Market: | 2417 |
| Lot Size: | 0,15 |
Description
Location,location,location. A charming vintage bungalow with easy access to downtown Palatine. Metra, police depart., fire depart.,school,parks and village hall are only minutes away. This home offers many original details, including hardwood flooring thru out most of the 1st level, built-ins and more. The main level includes separate living room and dining room that leads into an expansive kitchen & bright breakfast nook. Master Bedroom on 1st flr. The lower level is perfect for entertaining with a large family room and dry bar. There is an additional room for a private office or workout room The second level offers two bedrooms, storage and a full bath. The backyard features a sunny deck that is just perfect to take in the 4th of July fireworks, summer barbecues and parties. Long concrete driveway fits many cars and leads into a 2 car garage. New Hardie Board siding in 2008,concrete drive '11, new roof '12, updated electrical '08, new windows upstairs '13, basement completed '07
Property Specifics
| Single Family | |
| — | |
| Bungalow | |
| 1927 | |
| Full | |
| — | |
| No | |
| 0.15 |
| Cook | |
| — | |
| 0 / Not Applicable | |
| None | |
| Lake Michigan | |
| Public Sewer | |
| 10416606 | |
| 02143110040000 |
Nearby Schools
| NAME: | DISTRICT: | DISTANCE: | |
|---|---|---|---|
|
Grade School
Gray M Sanborn Elementary School |
15 | — | |
|
Middle School
Walter R Sundling Junior High Sc |
15 | Not in DB | |
|
High School
Palatine High School |
211 | Not in DB | |
Property History
| DATE: | EVENT: | PRICE: | SOURCE: |
|---|---|---|---|
| 22 Jul, 2019 | Sold | $345,000 | MRED MLS |
| 25 Jun, 2019 | Under contract | $365,000 | MRED MLS |
| 14 Jun, 2019 | Listed for sale | $365,000 | MRED MLS |
Room Specifics
Total Bedrooms: 3
Bedrooms Above Ground: 3
Bedrooms Below Ground: 0
Dimensions: —
Floor Type: Carpet
Dimensions: —
Floor Type: Carpet
Full Bathrooms: 3
Bathroom Amenities: —
Bathroom in Basement: 1
Rooms: Eating Area,Mud Room,Enclosed Porch,Office
Basement Description: Finished
Other Specifics
| 2 | |
| Concrete Perimeter | |
| Concrete | |
| Deck | |
| — | |
| 52X133 | |
| Dormer | |
| None | |
| Hardwood Floors, First Floor Bedroom, First Floor Full Bath | |
| Range, Microwave, Dishwasher, Refrigerator, Washer, Dryer | |
| Not in DB | |
| — | |
| — | |
| — | |
| — |
Tax History
| Year | Property Taxes |
|---|---|
| 2019 | $4,924 |
Contact Agent
Nearby Similar Homes
Nearby Sold Comparables
Contact Agent
Listing Provided By
@properties









