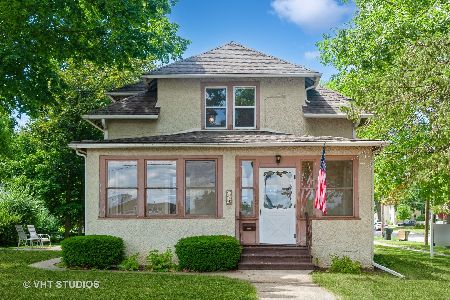210 Fremont Street, Palatine, Illinois 60067
$480,000
|
Sold
|
|
| Status: | Closed |
| Sqft: | 2,400 |
| Cost/Sqft: | $206 |
| Beds: | 5 |
| Baths: | 3 |
| Year Built: | 1943 |
| Property Taxes: | $11,001 |
| Days On Market: | 1689 |
| Lot Size: | 0,23 |
Description
WOW - Location!! Beautiful Home in the Heart of Downtown Palatine Features Total Renovation with 2nd Floor Addition in 2005; Great Room with Cozy Wood Burning Stove (can easily be removed); Sunshine Bright Kitchen with 42" Oak Cabinetry, Newer Gas Stove & Refrigerator (6/2016); 1st Floor Bedroom / Office Adjacent to Full Bathroom with Tub; Harwood Flooring throughout 1st Floor; Generous Mudroom with Washer & Dryer Hook-Ups & Entrance to Attached 2 1/2 Car Garage; Master Bedroom Suite with Sitting Area, Huge Walk-In Closet with Access to Master Bathroom, Jacuzzi Tub, Separate Shower, Double Sinks, Comfort Height Cabinetry & Toilet; 3 Additional Bedrooms with Ceiling Fans & Hall Bathroom; Finished Lower Level with Rec Room, Brand New Carpeting (6/2021), Laundry Area with Washer & Dryer, Plus Tons of Storage; Newer Tankless Hot Water Heater (7/2016); Zoned Heating - Newer Furnace in Lower Level (12/2017) & Newer Blower Upstairs (12/2020); Updated Electrical & Fuses (2005); Spectacular Location - Across the Street From Palatine Park District (Track & Playground), Enjoy Views of Downtown Palatine 4th of July Fireworks, Palatine Parades, Octoberfest, Hometown Fest, Plus Close to Palatine Library, Community Center Pool, Metra Train, RT 53/90 Expressway & All Major Shopping!
Property Specifics
| Single Family | |
| — | |
| — | |
| 1943 | |
| Full | |
| CUSTOM | |
| No | |
| 0.23 |
| Cook | |
| — | |
| 0 / Not Applicable | |
| None | |
| Lake Michigan | |
| Sewer-Storm | |
| 11119766 | |
| 02143110120000 |
Nearby Schools
| NAME: | DISTRICT: | DISTANCE: | |
|---|---|---|---|
|
Grade School
Gray M Sanborn Elementary School |
15 | — | |
|
Middle School
Walter R Sundling Junior High Sc |
15 | Not in DB | |
|
High School
Palatine High School |
211 | Not in DB | |
Property History
| DATE: | EVENT: | PRICE: | SOURCE: |
|---|---|---|---|
| 12 Oct, 2021 | Sold | $480,000 | MRED MLS |
| 25 Aug, 2021 | Under contract | $495,000 | MRED MLS |
| 11 Jun, 2021 | Listed for sale | $495,000 | MRED MLS |
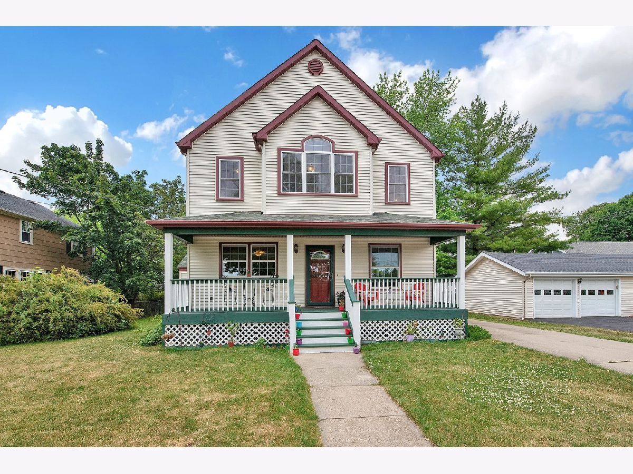













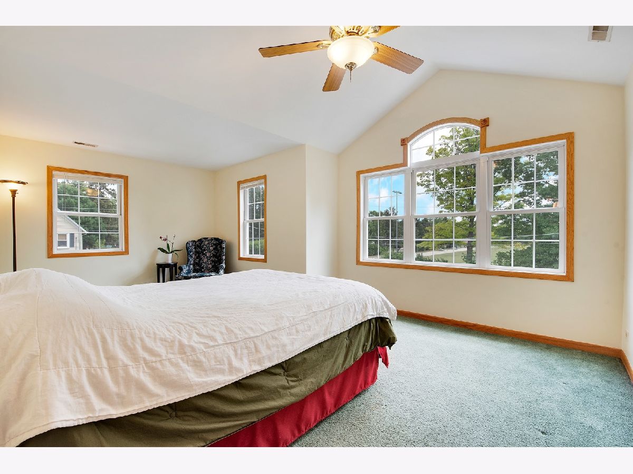


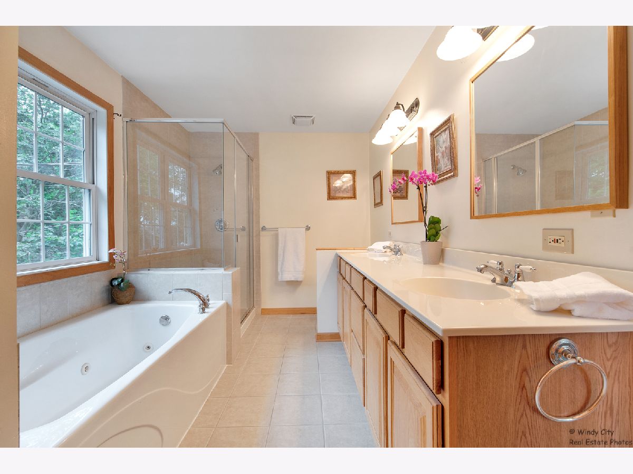

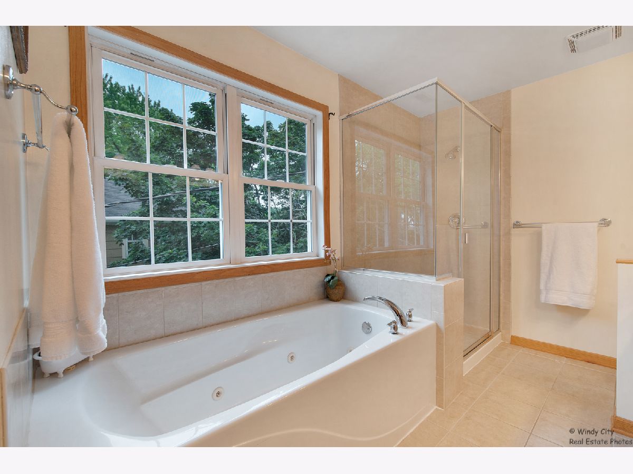


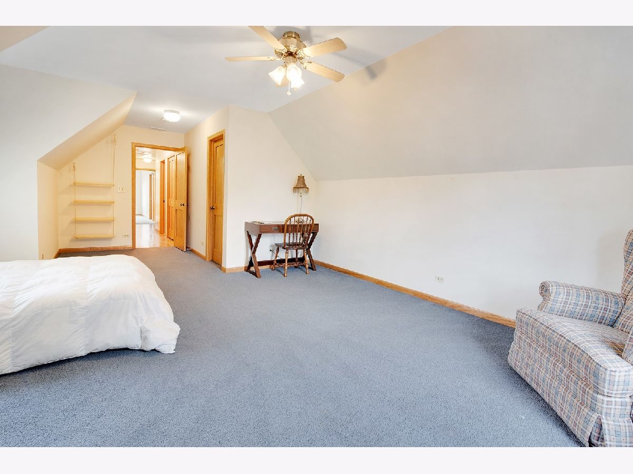

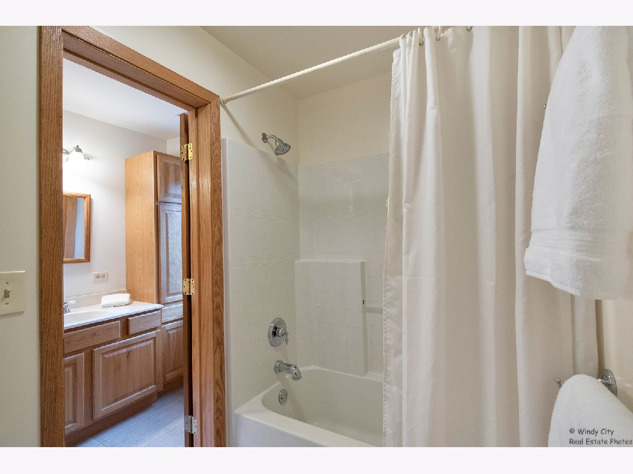








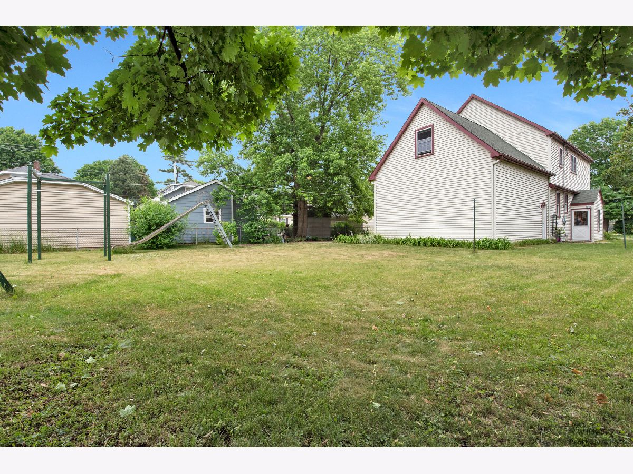

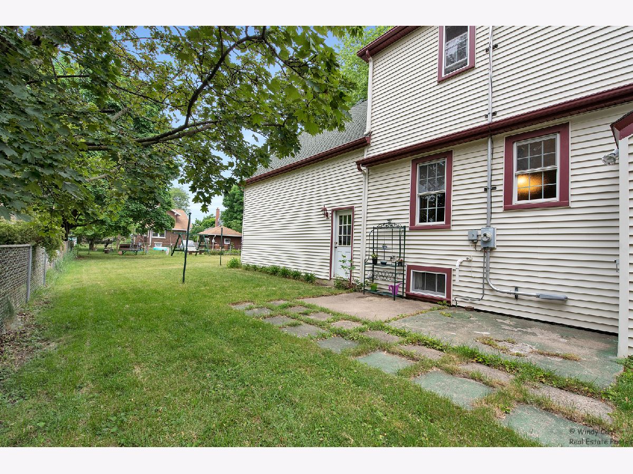
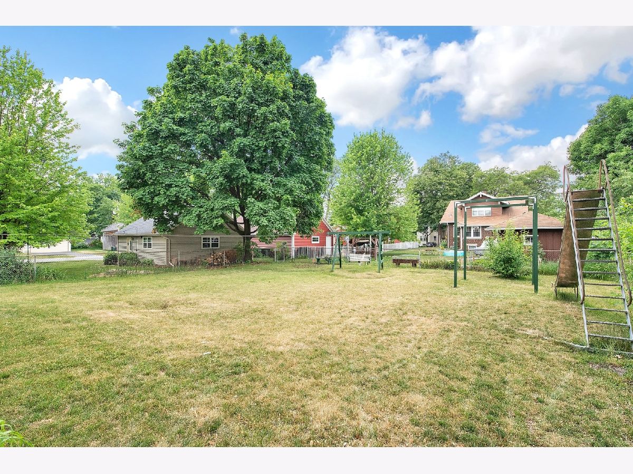
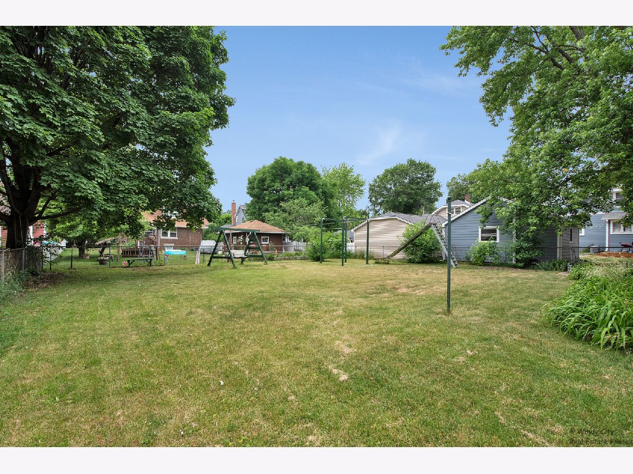
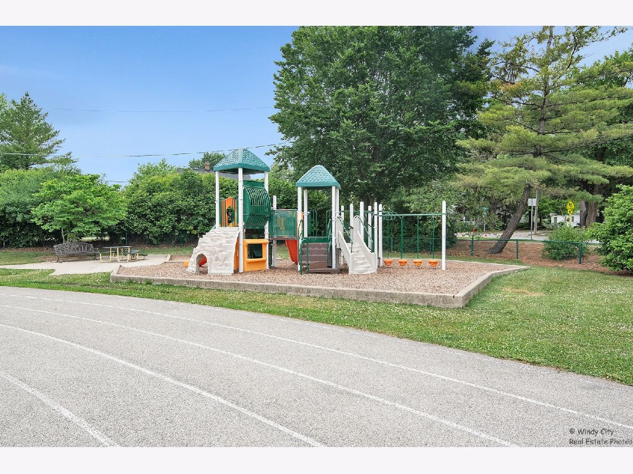
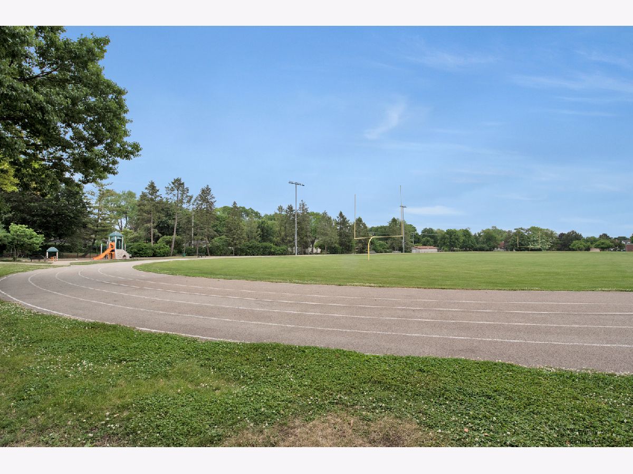
Room Specifics
Total Bedrooms: 5
Bedrooms Above Ground: 5
Bedrooms Below Ground: 0
Dimensions: —
Floor Type: Carpet
Dimensions: —
Floor Type: Carpet
Dimensions: —
Floor Type: Carpet
Dimensions: —
Floor Type: —
Full Bathrooms: 3
Bathroom Amenities: Whirlpool,Separate Shower,Double Sink
Bathroom in Basement: 0
Rooms: Mud Room,Bedroom 5,Recreation Room,Sitting Room,Walk In Closet,Storage
Basement Description: Partially Finished
Other Specifics
| 2.5 | |
| Concrete Perimeter | |
| Concrete | |
| Porch | |
| Park Adjacent,Mature Trees,Sidewalks,Streetlights | |
| 2400 | |
| Full,Pull Down Stair,Unfinished | |
| Full | |
| Vaulted/Cathedral Ceilings, Hardwood Floors, First Floor Bedroom, First Floor Laundry | |
| Range, Microwave, Dishwasher, Refrigerator, Washer, Dryer, Disposal | |
| Not in DB | |
| Park, Sidewalks | |
| — | |
| — | |
| Wood Burning Stove |
Tax History
| Year | Property Taxes |
|---|---|
| 2021 | $11,001 |
Contact Agent
Nearby Similar Homes
Nearby Sold Comparables
Contact Agent
Listing Provided By
RE/MAX Suburban




