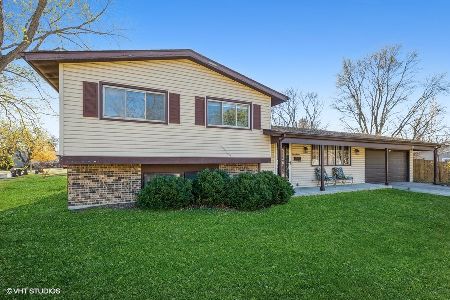121 Dartmoor Drive, Crystal Lake, Illinois 60014
$175,000
|
Sold
|
|
| Status: | Closed |
| Sqft: | 1,520 |
| Cost/Sqft: | $118 |
| Beds: | 3 |
| Baths: | 2 |
| Year Built: | 1970 |
| Property Taxes: | $3,141 |
| Days On Market: | 2639 |
| Lot Size: | 0,28 |
Description
Just move right in to the fabulous split level home! Freshly painted throughout. New carpeting in the lower level. Hardwood floors throughout the rest of the home. New furnace in 2017. Foyer with a beautiful beveled glass front door. Bright & spacious living room. Eat-in kitchen with a center island, new stainless steel appliances, built in microwave, ceramic back splash, chair rail, & recessed lighting. Off the eating area are sliding glass doors out to the patio. Both bathrooms with ceramic tile flooring and a new toilet in the lower level. Enjoy relaxing in the family room. Large laundry room. Crawl space for storage. Beautiful extra large corner lot that is fully fenced in with two gates. Wood fence is 2 years old. Central Crystal Lake location. Excellent schools! Close to shopping, restaurants, commuter train, & community beaches.
Property Specifics
| Single Family | |
| — | |
| — | |
| 1970 | |
| — | |
| — | |
| No | |
| 0.28 |
| — | |
| Coventry | |
| 0 / Not Applicable | |
| — | |
| — | |
| — | |
| 10128368 | |
| 1908456005 |
Nearby Schools
| NAME: | DISTRICT: | DISTANCE: | |
|---|---|---|---|
|
Grade School
Canterbury Elementary School |
47 | — | |
|
Middle School
Lundahl Middle School |
47 | Not in DB | |
|
High School
Crystal Lake South High School |
155 | Not in DB | |
Property History
| DATE: | EVENT: | PRICE: | SOURCE: |
|---|---|---|---|
| 28 Nov, 2018 | Sold | $175,000 | MRED MLS |
| 14 Nov, 2018 | Under contract | $179,999 | MRED MLS |
| 2 Nov, 2018 | Listed for sale | $179,999 | MRED MLS |
| 15 Jul, 2024 | Sold | $305,000 | MRED MLS |
| 14 Jun, 2024 | Under contract | $300,000 | MRED MLS |
| 8 Jun, 2024 | Listed for sale | $300,000 | MRED MLS |
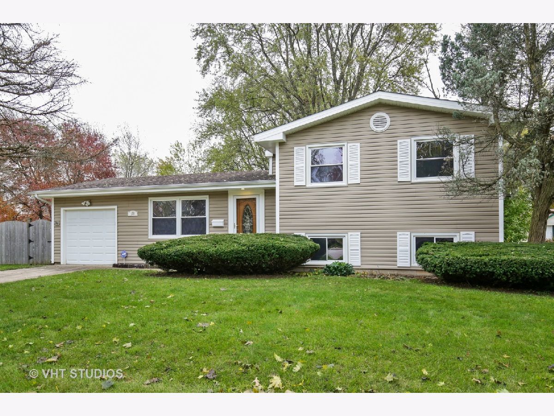
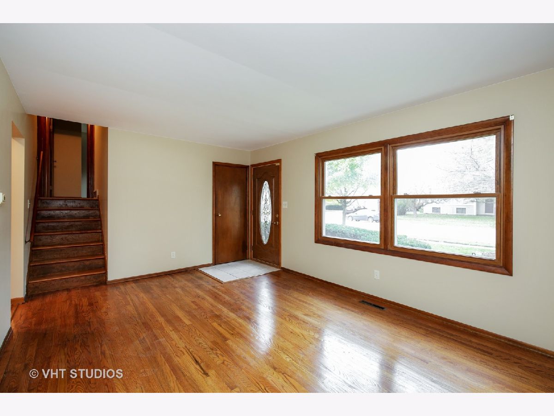
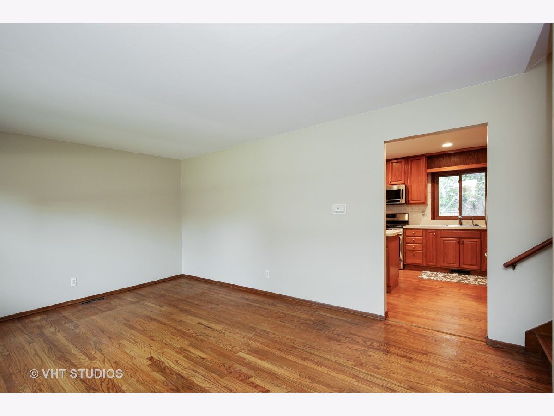
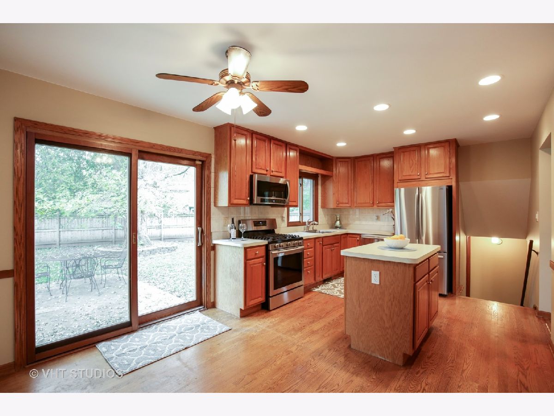
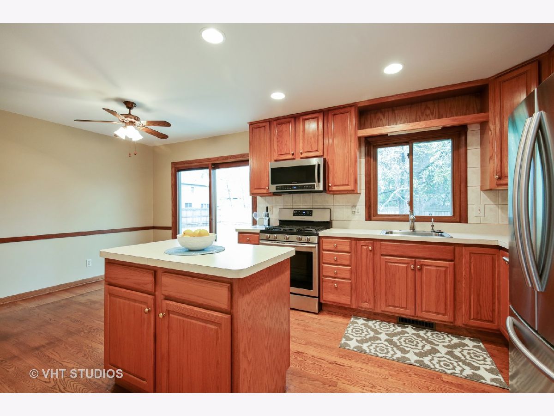
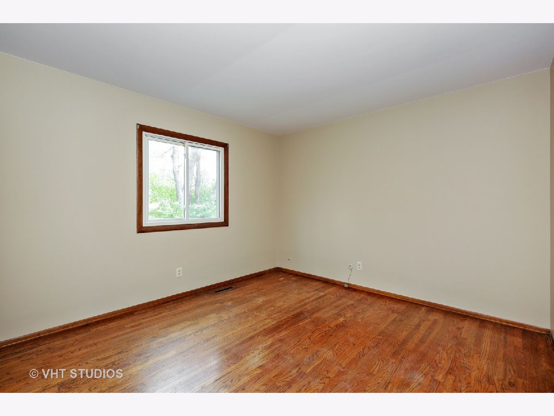
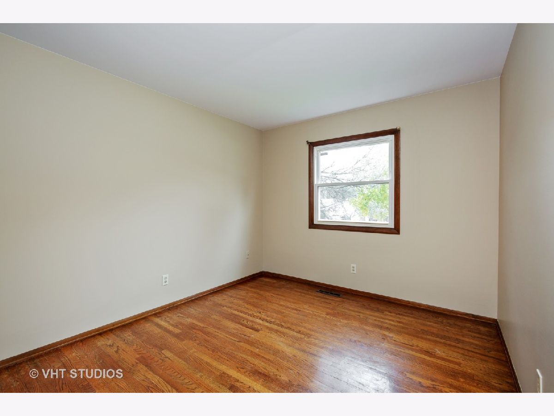
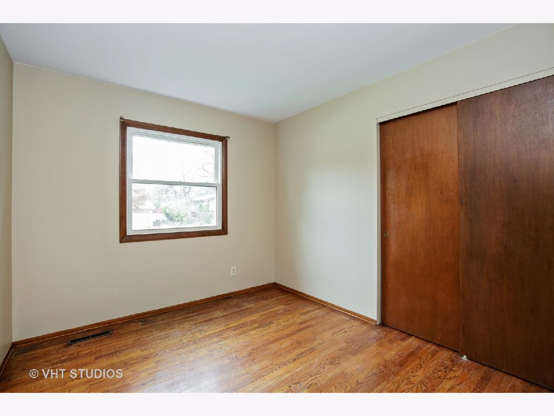
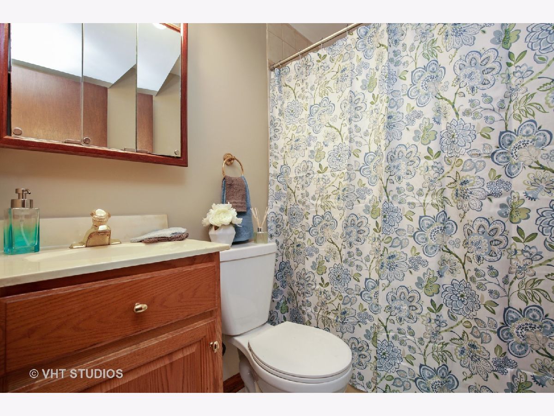
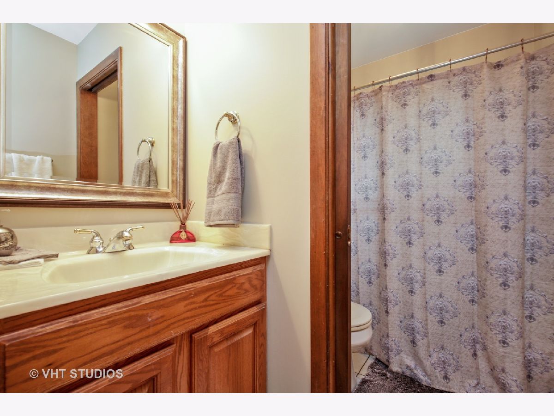
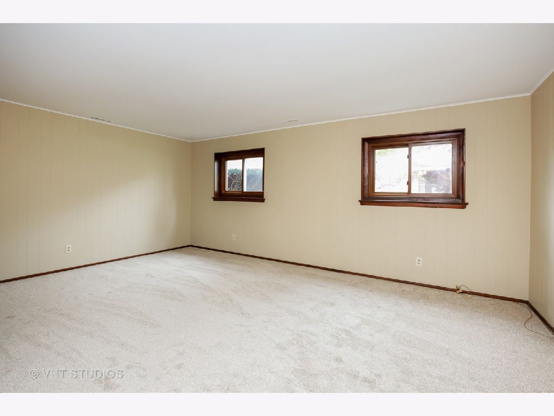
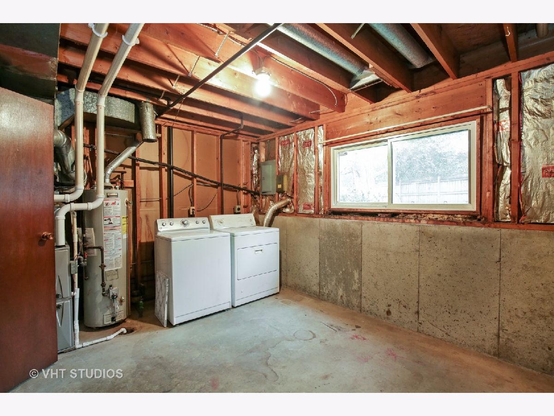
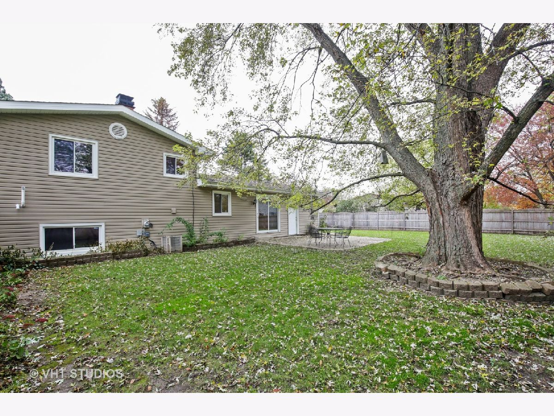
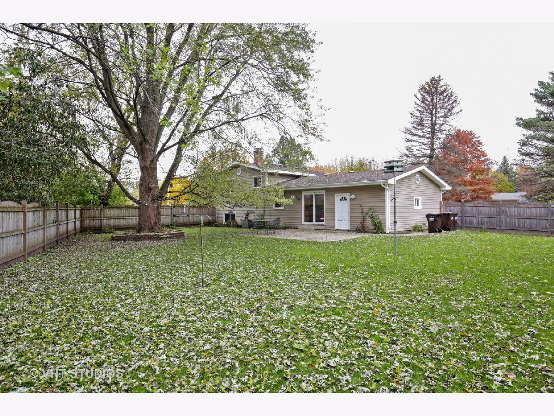
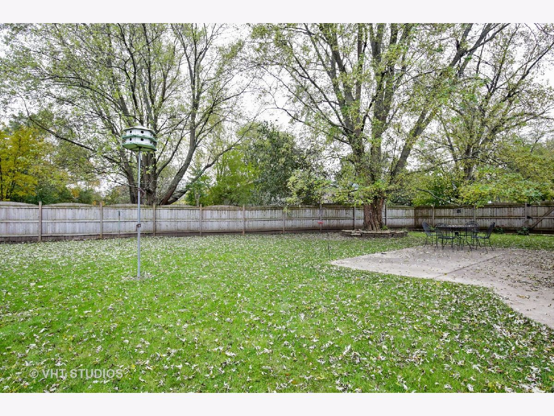
Room Specifics
Total Bedrooms: 3
Bedrooms Above Ground: 3
Bedrooms Below Ground: 0
Dimensions: —
Floor Type: —
Dimensions: —
Floor Type: —
Full Bathrooms: 2
Bathroom Amenities: —
Bathroom in Basement: 0
Rooms: —
Basement Description: Crawl
Other Specifics
| 1 | |
| — | |
| Concrete | |
| — | |
| — | |
| 129X100X122X72X20 | |
| — | |
| — | |
| — | |
| — | |
| Not in DB | |
| — | |
| — | |
| — | |
| — |
Tax History
| Year | Property Taxes |
|---|---|
| 2018 | $3,141 |
| 2024 | $6,175 |
Contact Agent
Nearby Similar Homes
Nearby Sold Comparables
Contact Agent
Listing Provided By
Royal Family Real Estate






