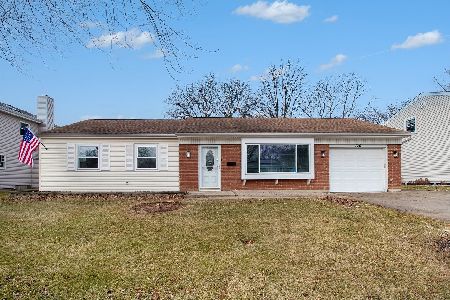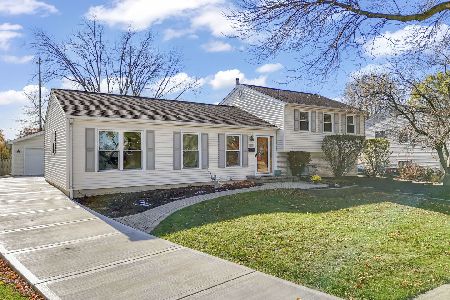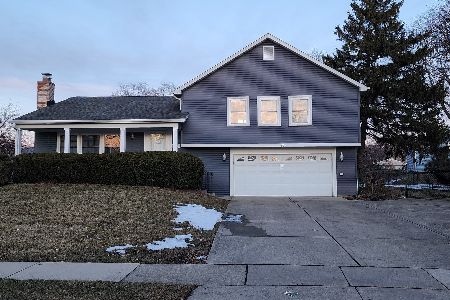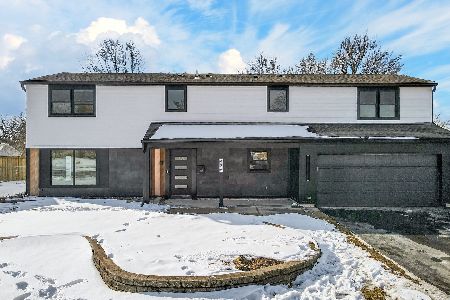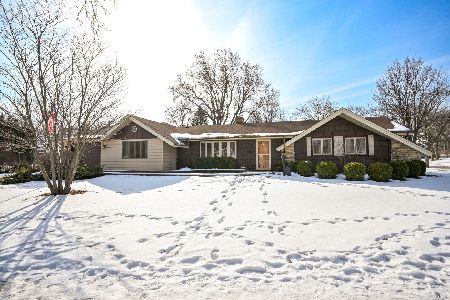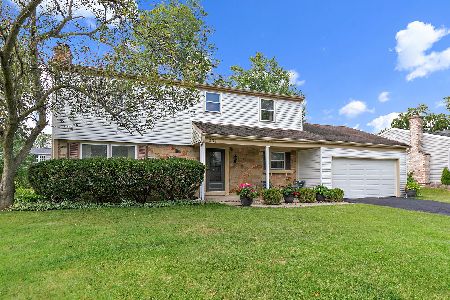121 Ellington Drive, Schaumburg, Illinois 60194
$355,500
|
Sold
|
|
| Status: | Closed |
| Sqft: | 1,557 |
| Cost/Sqft: | $238 |
| Beds: | 4 |
| Baths: | 2 |
| Year Built: | 1974 |
| Property Taxes: | $7,121 |
| Days On Market: | 2387 |
| Lot Size: | 0,28 |
Description
Welcome home!! Move in ready!! Recently rehabbed 2015 & 2016. Open floor plan w/bamboo flooring throughout the main level & hardwood flooring throughout the upper level. Expansive chef's kit w/2 islands, all stainless steel appls, 2 ovens, wine fridge & quartz counter tops. New roof 2018. Home has care free energy efficient money saving solar panels. New maint free fence 2018, New AC 2018, New furnace 2014, New hot water tank 2014, New main level lighting 2015, New concrete patios 2018, New Pella sliding dr 2019, New garage drs 2018 & 2019. Updated full master bath w/granite counter top, double vanity, full body shower & whirlpool tub combination. Lower level family rm w/brick fireplace & travertine flooring, updated full bath w/granite counter top & tile shower. Peaceful backyard w/1,000 sq ft cement patio. Mature trees. Prof landscaped. Vacation style living. 2 1/2 car garage. Close to schools, shops, restaurants, parks, playgrounds, entertainment, golf course, train, highway & more!
Property Specifics
| Single Family | |
| — | |
| Bi-Level | |
| 1974 | |
| English | |
| FAIRFIELD | |
| No | |
| 0.28 |
| Cook | |
| — | |
| 0 / Not Applicable | |
| None | |
| Lake Michigan | |
| Public Sewer | |
| 10487173 | |
| 07202080190000 |
Property History
| DATE: | EVENT: | PRICE: | SOURCE: |
|---|---|---|---|
| 30 Dec, 2010 | Sold | $212,000 | MRED MLS |
| 3 Nov, 2010 | Under contract | $214,900 | MRED MLS |
| 26 Oct, 2010 | Listed for sale | $214,900 | MRED MLS |
| 1 Oct, 2019 | Sold | $355,500 | MRED MLS |
| 24 Aug, 2019 | Under contract | $369,900 | MRED MLS |
| 16 Aug, 2019 | Listed for sale | $369,900 | MRED MLS |
Room Specifics
Total Bedrooms: 4
Bedrooms Above Ground: 4
Bedrooms Below Ground: 0
Dimensions: —
Floor Type: Hardwood
Dimensions: —
Floor Type: Hardwood
Dimensions: —
Floor Type: Travertine
Full Bathrooms: 2
Bathroom Amenities: Whirlpool,Full Body Spray Shower
Bathroom in Basement: 1
Rooms: Foyer
Basement Description: Finished,Crawl
Other Specifics
| 2 | |
| Concrete Perimeter | |
| Concrete | |
| Patio | |
| Corner Lot,Fenced Yard,Landscaped,Mature Trees | |
| 120X100 | |
| Unfinished | |
| Full | |
| Vaulted/Cathedral Ceilings, Hardwood Floors | |
| Range, Microwave, Dishwasher, Refrigerator, Washer, Dryer, Disposal, Stainless Steel Appliance(s), Wine Refrigerator, Built-In Oven, Range Hood | |
| Not in DB | |
| Sidewalks, Street Lights, Street Paved | |
| — | |
| — | |
| Wood Burning, Attached Fireplace Doors/Screen |
Tax History
| Year | Property Taxes |
|---|---|
| 2010 | $5,464 |
| 2019 | $7,121 |
Contact Agent
Nearby Similar Homes
Nearby Sold Comparables
Contact Agent
Listing Provided By
Charles Rutenberg Realty of IL

