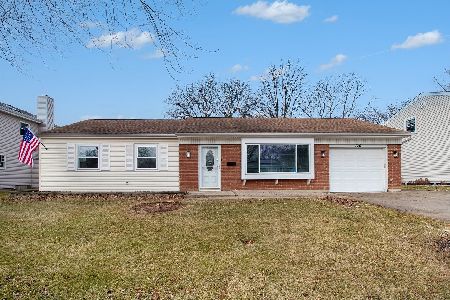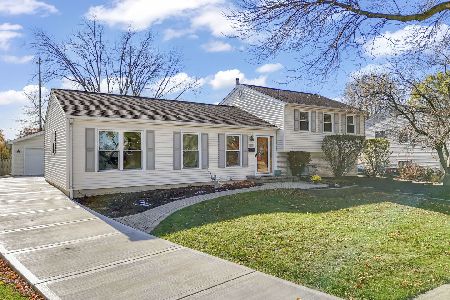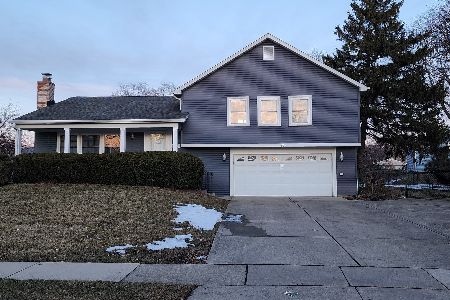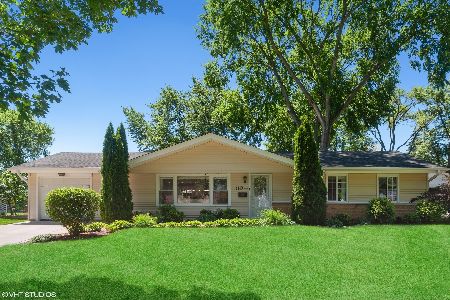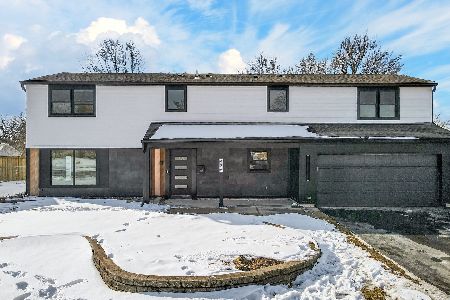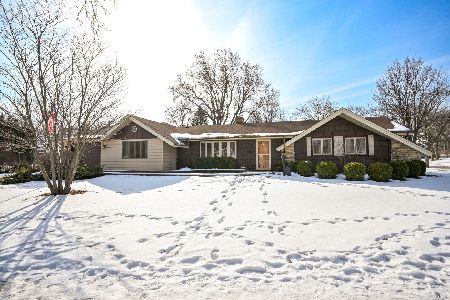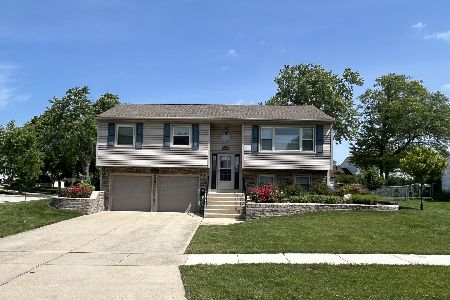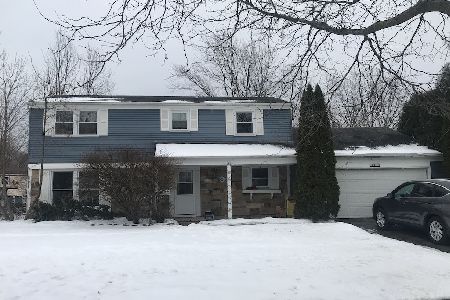1337 Elgin Lane, Schaumburg, Illinois 60194
$410,000
|
Sold
|
|
| Status: | Closed |
| Sqft: | 1,672 |
| Cost/Sqft: | $254 |
| Beds: | 4 |
| Baths: | 3 |
| Year Built: | 1973 |
| Property Taxes: | $7,572 |
| Days On Market: | 533 |
| Lot Size: | 0,20 |
Description
Well-maintained 4 Bedroom, 2.5 Bath 2-story Home with FULL Basement offering a traditional layout & generous natural light throughout. Terrific Curb Appeal with covered front patio. Inviting Entry with open staircase & powder room. Enjoy entertaining your friends & family in the formal Living & Dining Rooms. Living Room features vintage oak floors, crown molding, & a cozy woodburning fireplace. Gather in the spacious Eat-in Kitchen with some newer appliances, a built-in desk & expansive pantry cabinets. Convenient first floor laundry with utility sink. The second floor offers 4 spacious Bedrooms & 2 Updated Bathrooms. The Primary Suite offers a Walk-in closet & private bath with walk-in shower. The Full Unfinished Basement offers the opportunity to add to an already wonderful home. 2-Car Garage equipped with a spacious work area, workbench, metal shelving units & a pull-down attic staircase. Spacious yard features a patio surrounded by mature trees & beautiful flower gardens. Large shed. Award winning Schaumburg School District 54 & 211. Walk to the Schaumburg Community Rec Center (including Indoor pool and Fitness Center) & Hoover elementary school. Close to shopping & restaurants. Home Warranty included. Motivated Seller
Property Specifics
| Single Family | |
| — | |
| — | |
| 1973 | |
| — | |
| — | |
| No | |
| 0.2 |
| Cook | |
| Sheffield Park | |
| — / Not Applicable | |
| — | |
| — | |
| — | |
| 12162613 | |
| 07202120030000 |
Nearby Schools
| NAME: | DISTRICT: | DISTANCE: | |
|---|---|---|---|
|
Grade School
Hoover Math & Science Academy |
54 | — | |
|
Middle School
Keller Junior High School |
54 | Not in DB | |
|
High School
Schaumburg High School |
211 | Not in DB | |
Property History
| DATE: | EVENT: | PRICE: | SOURCE: |
|---|---|---|---|
| 23 Oct, 2024 | Sold | $410,000 | MRED MLS |
| 17 Sep, 2024 | Under contract | $424,500 | MRED MLS |
| 12 Sep, 2024 | Listed for sale | $424,500 | MRED MLS |
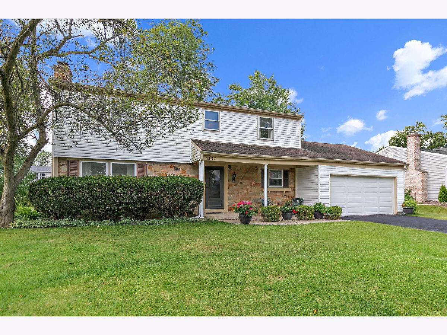
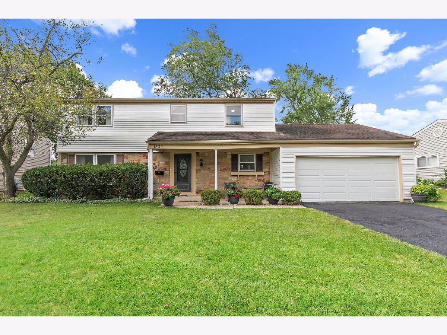
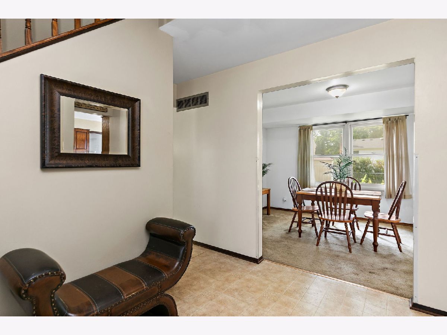
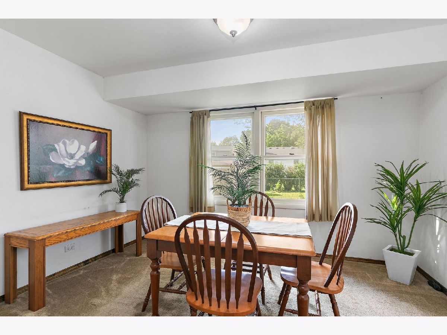
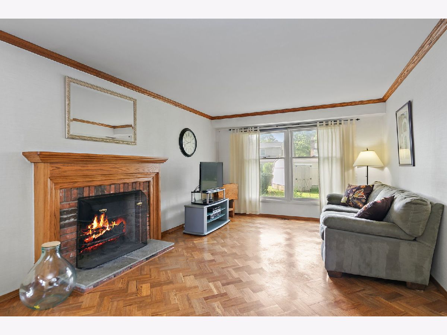
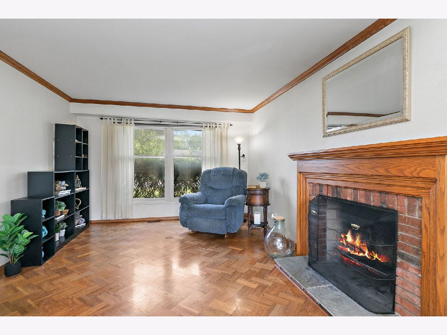
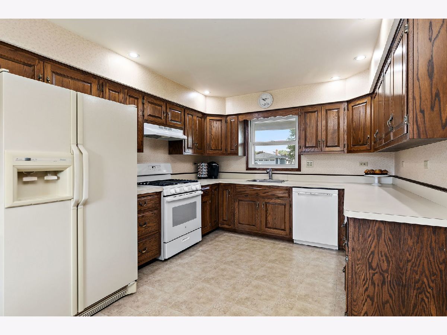
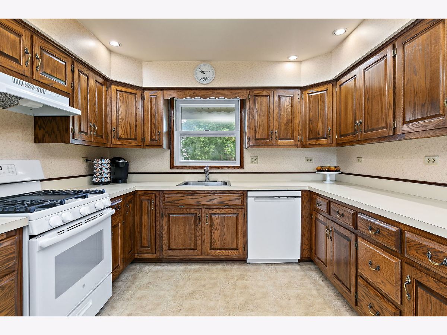
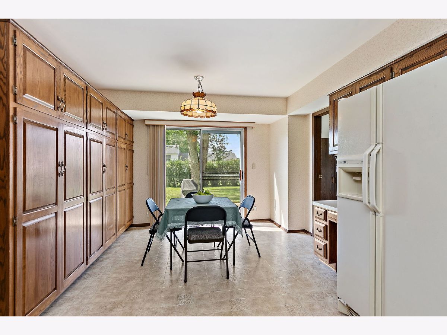
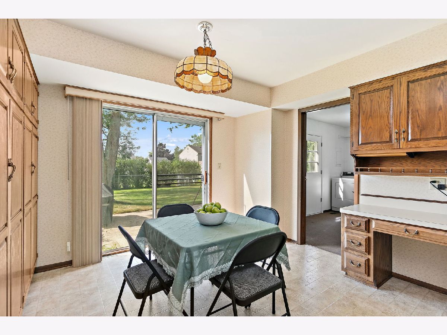
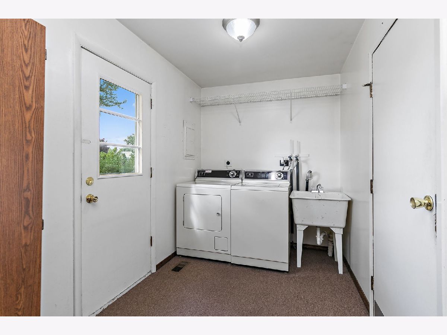
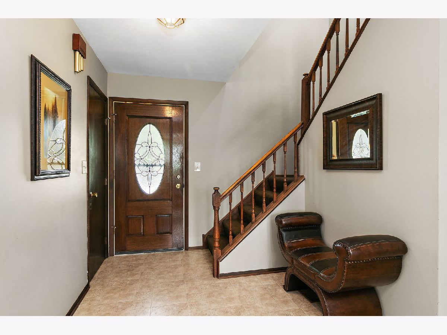
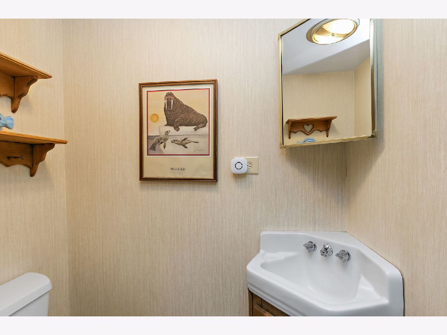
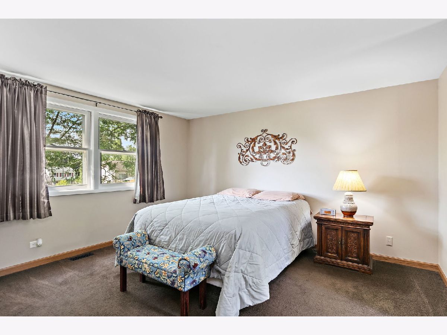
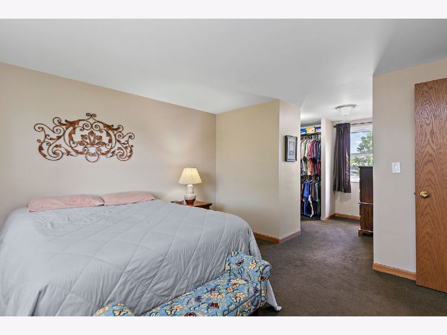
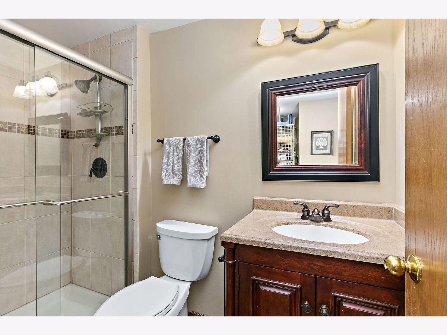
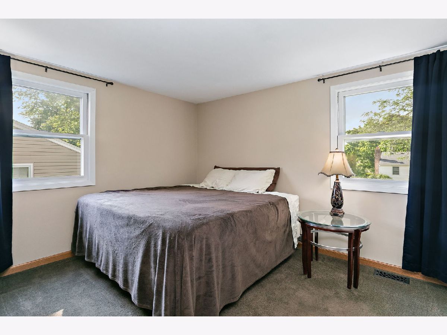
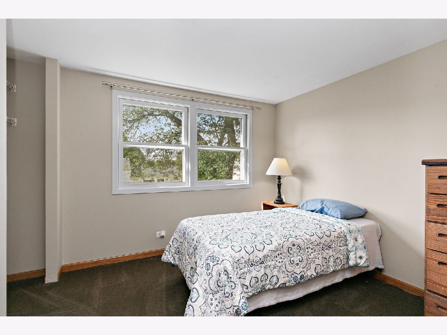
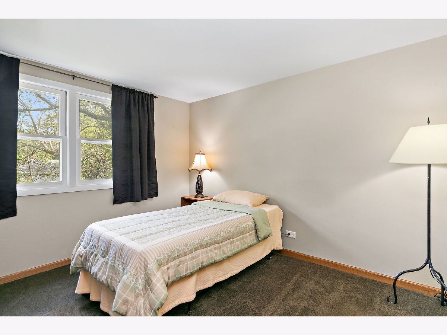
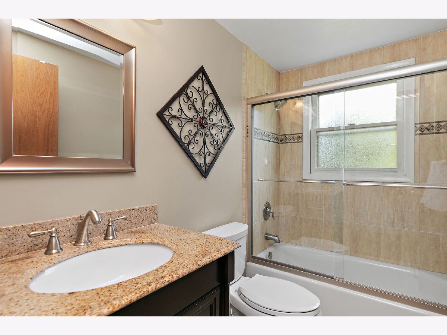
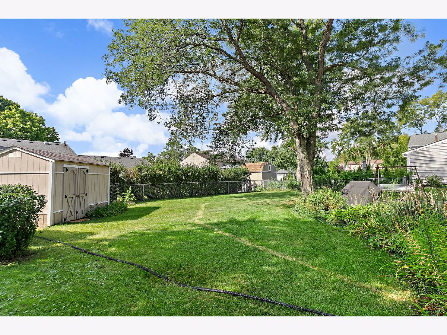
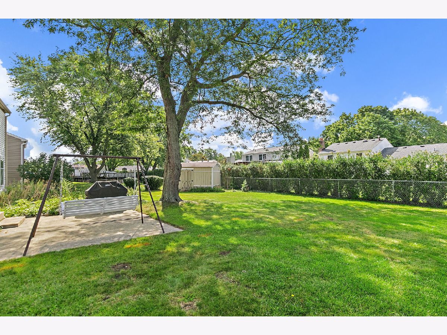
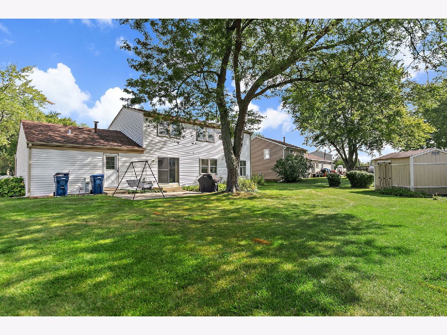
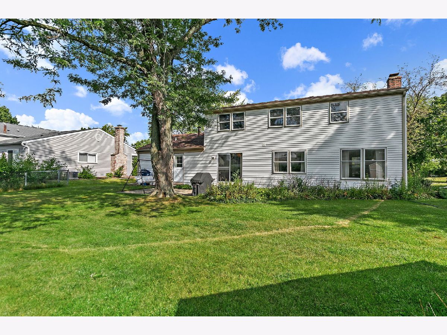
Room Specifics
Total Bedrooms: 4
Bedrooms Above Ground: 4
Bedrooms Below Ground: 0
Dimensions: —
Floor Type: —
Dimensions: —
Floor Type: —
Dimensions: —
Floor Type: —
Full Bathrooms: 3
Bathroom Amenities: —
Bathroom in Basement: 0
Rooms: —
Basement Description: Unfinished
Other Specifics
| 2 | |
| — | |
| Asphalt | |
| — | |
| — | |
| 113X73 | |
| — | |
| — | |
| — | |
| — | |
| Not in DB | |
| — | |
| — | |
| — | |
| — |
Tax History
| Year | Property Taxes |
|---|---|
| 2024 | $7,572 |
Contact Agent
Nearby Similar Homes
Nearby Sold Comparables
Contact Agent
Listing Provided By
Royal Family Real Estate

