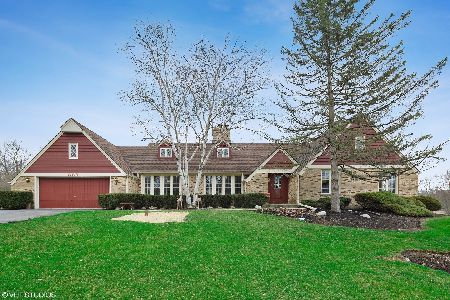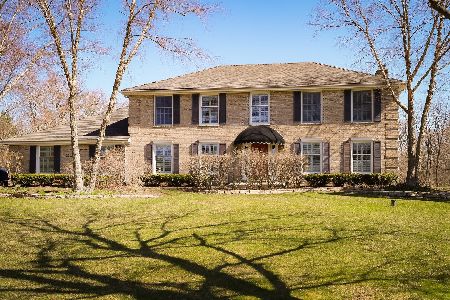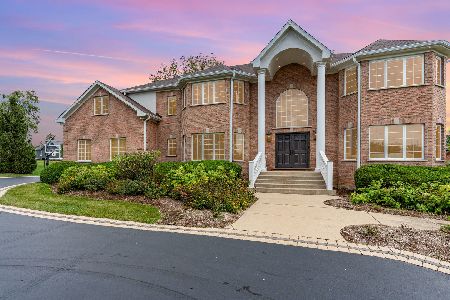537 Macbain Way, Inverness, Illinois 60010
$490,000
|
Sold
|
|
| Status: | Closed |
| Sqft: | 3,463 |
| Cost/Sqft: | $152 |
| Beds: | 4 |
| Baths: | 4 |
| Year Built: | 1983 |
| Property Taxes: | $14,640 |
| Days On Market: | 4704 |
| Lot Size: | 0,96 |
Description
You'll be captivated by the space & warmth of this all brick 4 BR ranch, 1st time on market. Vaulted Foyer w/marble floor, Loft, 2-sided stone FP in Living Rm/Fam Rm, cabinets abound in large chef's Kitchen w/corian, Breakfast Area opens to deck, Master BR w/Spa Bth, 3-Season Rm w/hardwd floor & FP overlooks beautiful landscape, 2 staircases to huge W/O Bsmt w/ceramic tile, 3-sided stone FP & wet bar + Fitness Room.
Property Specifics
| Single Family | |
| — | |
| Ranch | |
| 1983 | |
| Walkout | |
| — | |
| No | |
| 0.96 |
| Cook | |
| — | |
| 0 / Not Applicable | |
| None | |
| Private Well | |
| Septic-Private | |
| 08315831 | |
| 02182050200000 |
Nearby Schools
| NAME: | DISTRICT: | DISTANCE: | |
|---|---|---|---|
|
Grade School
Marion Jordan Elementary School |
15 | — | |
|
Middle School
Walter R Sundling Junior High Sc |
15 | Not in DB | |
|
High School
Wm Fremd High School |
211 | Not in DB | |
Property History
| DATE: | EVENT: | PRICE: | SOURCE: |
|---|---|---|---|
| 7 Oct, 2013 | Sold | $490,000 | MRED MLS |
| 30 Aug, 2013 | Under contract | $525,000 | MRED MLS |
| — | Last price change | $549,000 | MRED MLS |
| 12 Apr, 2013 | Listed for sale | $619,000 | MRED MLS |
Room Specifics
Total Bedrooms: 4
Bedrooms Above Ground: 4
Bedrooms Below Ground: 0
Dimensions: —
Floor Type: Carpet
Dimensions: —
Floor Type: Carpet
Dimensions: —
Floor Type: Carpet
Full Bathrooms: 4
Bathroom Amenities: Whirlpool,Double Sink,Bidet
Bathroom in Basement: 1
Rooms: Breakfast Room,Exercise Room,Foyer,Loft,Recreation Room,Sun Room
Basement Description: Finished
Other Specifics
| 3 | |
| Concrete Perimeter | |
| Concrete,Circular | |
| Deck, Storms/Screens | |
| Landscaped | |
| 135 X 304 X 131 X 304 | |
| Unfinished | |
| Full | |
| Vaulted/Cathedral Ceilings, Skylight(s), Bar-Wet, Hardwood Floors, First Floor Laundry | |
| Range, Microwave, Dishwasher, Refrigerator, Washer, Dryer, Trash Compactor | |
| Not in DB | |
| Street Paved | |
| — | |
| — | |
| Double Sided, Attached Fireplace Doors/Screen, Gas Starter |
Tax History
| Year | Property Taxes |
|---|---|
| 2013 | $14,640 |
Contact Agent
Nearby Similar Homes
Nearby Sold Comparables
Contact Agent
Listing Provided By
Coldwell Banker Residential









