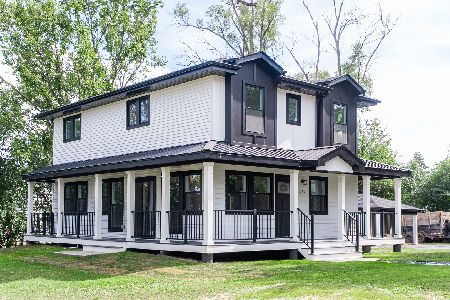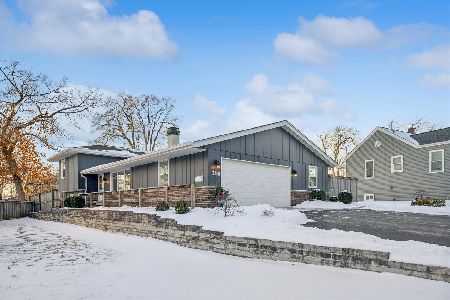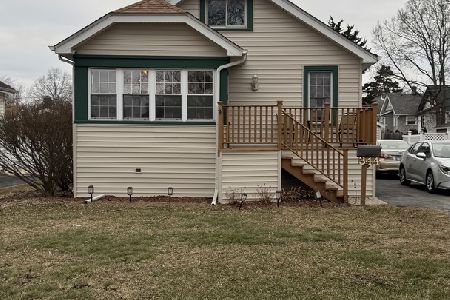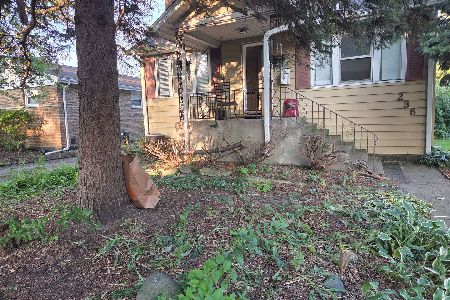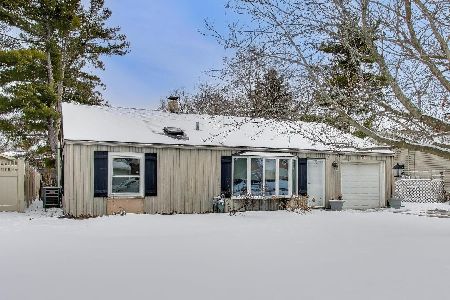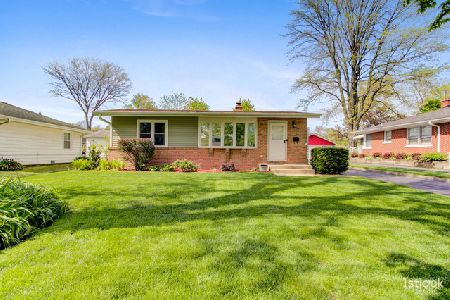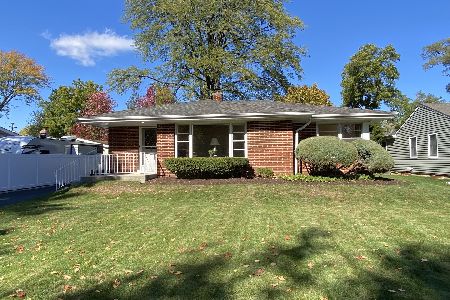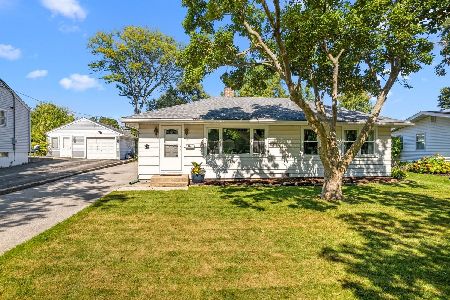121 Goebel Drive, Lombard, Illinois 60148
$250,000
|
Sold
|
|
| Status: | Closed |
| Sqft: | 1,230 |
| Cost/Sqft: | $202 |
| Beds: | 3 |
| Baths: | 1 |
| Year Built: | 1964 |
| Property Taxes: | $5,298 |
| Days On Market: | 2450 |
| Lot Size: | 0,27 |
Description
Enjoy one level living in this Pinterest-perfect brick ranch! Fabulous kitchen with quartz countertops, new stainless appliances, trendy farm sink with Kohler faucet and stylish plank flooring. Quartz peninsula opens to the spacious living room and bright dining room featuring a marble surround fireplace. Stunning new bath with subway tile surround, new fixtures, double flush commode and plank flooring. Pretty utility room with new stainless utility tub,Whirlpool stackable W & D, and plank flooring. Lovely screened porch and sprawling deck overlook the splendid backyard. New solid 6-panel doors and hardware, new exterior doors, new lighting fixtures throughout. Beautiful refinished hardwood floors. Interior and exterior painted 2019 - Furnace & AC 2015 - Sump pump 2019 - Attic door & stairs 2019 - Much updated plumbing and electric. Highly rated schools. A wonderful neighborhood to call home!
Property Specifics
| Single Family | |
| — | |
| Ranch | |
| 1964 | |
| None | |
| — | |
| No | |
| 0.27 |
| Du Page | |
| — | |
| 0 / Not Applicable | |
| None | |
| Lake Michigan | |
| Public Sewer | |
| 10419777 | |
| 0606206006 |
Nearby Schools
| NAME: | DISTRICT: | DISTANCE: | |
|---|---|---|---|
|
Grade School
Pleasant Lane Elementary School |
44 | — | |
|
Middle School
Glenn Westlake Middle School |
44 | Not in DB | |
|
High School
Glenbard East High School |
87 | Not in DB | |
Property History
| DATE: | EVENT: | PRICE: | SOURCE: |
|---|---|---|---|
| 31 Jul, 2019 | Sold | $250,000 | MRED MLS |
| 20 Jun, 2019 | Under contract | $248,000 | MRED MLS |
| 17 Jun, 2019 | Listed for sale | $248,000 | MRED MLS |
Room Specifics
Total Bedrooms: 3
Bedrooms Above Ground: 3
Bedrooms Below Ground: 0
Dimensions: —
Floor Type: Hardwood
Dimensions: —
Floor Type: Hardwood
Full Bathrooms: 1
Bathroom Amenities: —
Bathroom in Basement: 0
Rooms: Screened Porch
Basement Description: Crawl
Other Specifics
| 2 | |
| Concrete Perimeter | |
| Asphalt | |
| Deck, Porch Screened | |
| — | |
| 63 X 185 | |
| Pull Down Stair | |
| None | |
| Hardwood Floors, First Floor Bedroom, First Floor Laundry, First Floor Full Bath | |
| Range, Microwave, Dishwasher, Refrigerator, Washer, Dryer, Stainless Steel Appliance(s) | |
| Not in DB | |
| — | |
| — | |
| — | |
| Wood Burning |
Tax History
| Year | Property Taxes |
|---|---|
| 2019 | $5,298 |
Contact Agent
Nearby Similar Homes
Nearby Sold Comparables
Contact Agent
Listing Provided By
J.W. Reedy Realty

