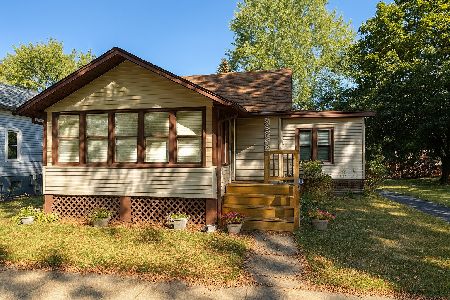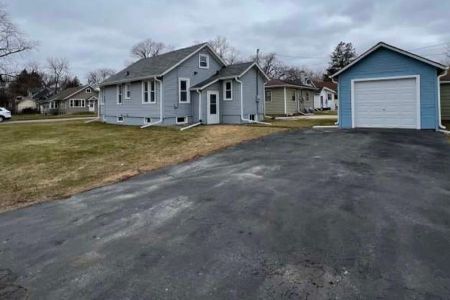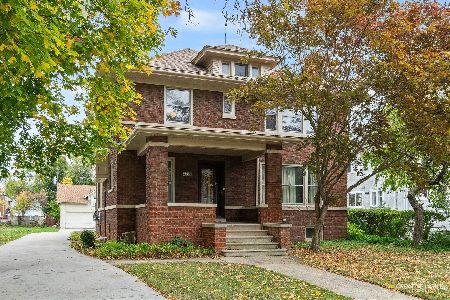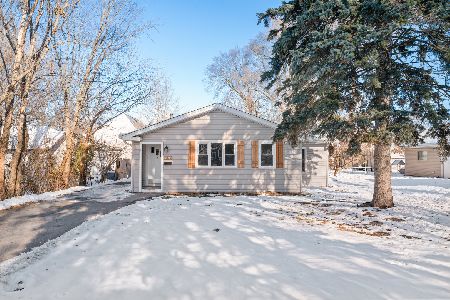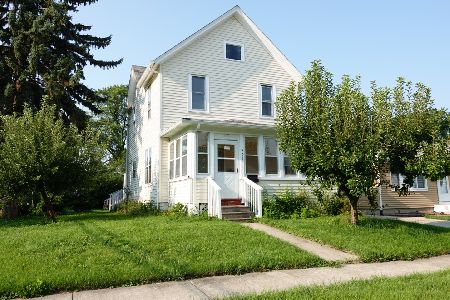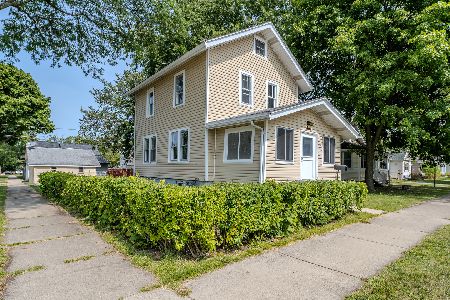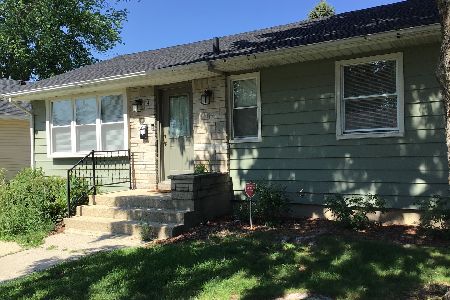121 Harrison Avenue, Aurora, Illinois 60506
$120,000
|
Sold
|
|
| Status: | Closed |
| Sqft: | 1,357 |
| Cost/Sqft: | $92 |
| Beds: | 3 |
| Baths: | 1 |
| Year Built: | 1952 |
| Property Taxes: | $3,784 |
| Days On Market: | 5828 |
| Lot Size: | 0,15 |
Description
Mint condition-move in ready 3BR/1BA ranch home! Walk to elementary, high school & park. Inviting living room w/brick woodburning fp & built-in bookshelves. Formal dining room w/lighted paddle fan. Fresh interior paint, new light fixtures & more! Hardwood flooring in master and bedroom 2. Start building equity in your future with this excellent bargain! Great location close to it all!
Property Specifics
| Single Family | |
| — | |
| Ranch | |
| 1952 | |
| None | |
| RANCH | |
| No | |
| 0.15 |
| Kane | |
| — | |
| 0 / Not Applicable | |
| None | |
| Public | |
| Public Sewer | |
| 07405826 | |
| 1521111001 |
Property History
| DATE: | EVENT: | PRICE: | SOURCE: |
|---|---|---|---|
| 17 Feb, 2010 | Sold | $120,000 | MRED MLS |
| 26 Jan, 2010 | Under contract | $125,000 | MRED MLS |
| — | Last price change | $134,900 | MRED MLS |
| 2 Jan, 2010 | Listed for sale | $134,900 | MRED MLS |
| 4 Mar, 2016 | Sold | $135,000 | MRED MLS |
| 26 Jan, 2016 | Under contract | $137,500 | MRED MLS |
| 23 Jan, 2016 | Listed for sale | $137,500 | MRED MLS |
Room Specifics
Total Bedrooms: 3
Bedrooms Above Ground: 3
Bedrooms Below Ground: 0
Dimensions: —
Floor Type: Hardwood
Dimensions: —
Floor Type: Carpet
Full Bathrooms: 1
Bathroom Amenities: —
Bathroom in Basement: 0
Rooms: Utility Room-1st Floor
Basement Description: None
Other Specifics
| 1 | |
| Concrete Perimeter | |
| Concrete | |
| — | |
| Corner Lot,Landscaped | |
| 75X88 | |
| Unfinished | |
| None | |
| First Floor Bedroom | |
| Range, Dishwasher | |
| Not in DB | |
| Sidewalks, Street Lights, Street Paved | |
| — | |
| — | |
| Wood Burning |
Tax History
| Year | Property Taxes |
|---|---|
| 2010 | $3,784 |
| 2016 | $2,442 |
Contact Agent
Nearby Similar Homes
Nearby Sold Comparables
Contact Agent
Listing Provided By
RE/MAX Excels


