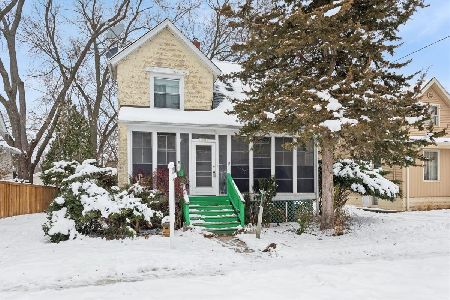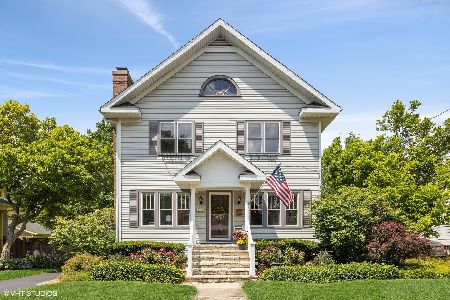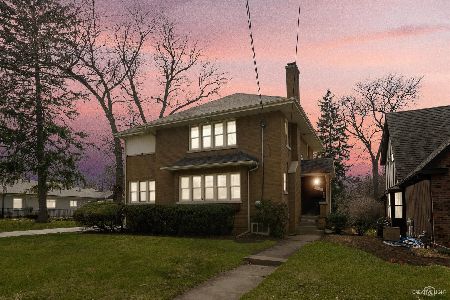121 Harrison Avenue, Wheaton, Illinois 60187
$1,345,000
|
Sold
|
|
| Status: | Closed |
| Sqft: | 3,290 |
| Cost/Sqft: | $410 |
| Beds: | 4 |
| Baths: | 5 |
| Year Built: | 2024 |
| Property Taxes: | $7,776 |
| Days On Market: | 657 |
| Lot Size: | 0,40 |
Description
Incredible opportunity to purchase NEW CONSTRUCTION in the heart of North Wheaton with an expected completion date of July/August, 2024. Welcome to modern farmhouse elegance at its finest! This custom-built 4 bedroom, 4.1 bath masterpiece embodies luxury and functionality and is set on a picturesque, extra deep lot for your outdoor enjoyment. Boasting 3,300 square feet of meticulously crafted living space, this home offers the perfect blend of charm and contemporary design. The welcoming, covered front porch with a double door entry invites you inside this well designed home. The gourmet kitchen is a chef's dream, featuring high-end appliances, quartz countertops, and a walk-in pantry. The adjacent dining area is perfect for entertaining guests or enjoying family meals. Comfortable, sun-filled family room boasts a gas-log fireplace. The first floor also includes a versatile office space with access to a full private bath providing the ideal environment for remote work or study. The innovative second floor design includes 4 generously sized bedrooms, 3 full bathrooms, a loft for a second family room and a full size laundry room. The luxurious master suite is a tranquil retreat, complete with a spa-like ensuite bathroom and an expansive walk-in closet. The front bedrooms have a thoughtfully planned Jack and Jill bathroom offering both privacy and convenience. The 4th bedroom has a private ensuite bath and overlooks the backyard. Full basement with 9' ceilings and rough-in plumbing for a 5th full bath, is ready for your finishing touches. Outside, the expansive backyard offers endless possibilities for outdoor living and recreation. Whether you're hosting summer barbecues or simply enjoying the beautiful surroundings, this outdoor space is sure to impress. 2.5 car side load garage and a turnaround which provides ample parking for guests. Located in the highly sought-after community of Wheaton, residents of this home will enjoy easy access to top-rated schools, Northside Park, Memorial Park, the Wheaton French Market, Wheaton Sport Center, shopping, dining, and more. Don't miss your opportunity to own this beautiful, modern farmhouse design. HIGHLY SOUGHT-AFTER LOCATION blocks from vibrant Downtown Wheaton.
Property Specifics
| Single Family | |
| — | |
| — | |
| 2024 | |
| — | |
| CUSTOM | |
| No | |
| 0.4 |
| — | |
| — | |
| — / Not Applicable | |
| — | |
| — | |
| — | |
| 12021381 | |
| 0509322018 |
Nearby Schools
| NAME: | DISTRICT: | DISTANCE: | |
|---|---|---|---|
|
Grade School
Longfellow Elementary School |
200 | — | |
|
Middle School
Franklin Middle School |
200 | Not in DB | |
|
High School
Wheaton North High School |
200 | Not in DB | |
Property History
| DATE: | EVENT: | PRICE: | SOURCE: |
|---|---|---|---|
| 22 Sep, 2022 | Sold | $280,000 | MRED MLS |
| 7 Aug, 2022 | Under contract | $300,000 | MRED MLS |
| 3 Aug, 2022 | Listed for sale | $300,000 | MRED MLS |
| 28 Aug, 2024 | Sold | $1,345,000 | MRED MLS |
| 9 May, 2024 | Under contract | $1,350,000 | MRED MLS |
| 5 Apr, 2024 | Listed for sale | $1,350,000 | MRED MLS |
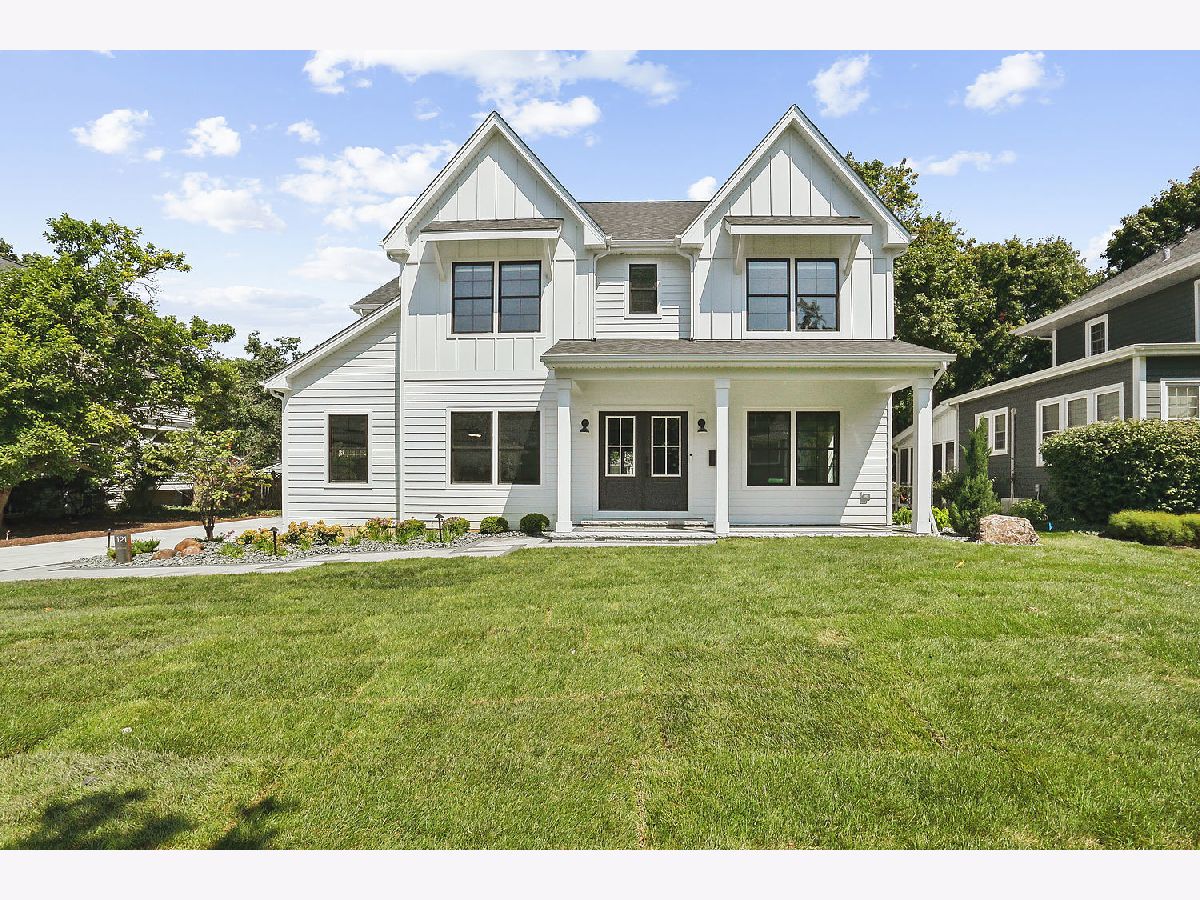
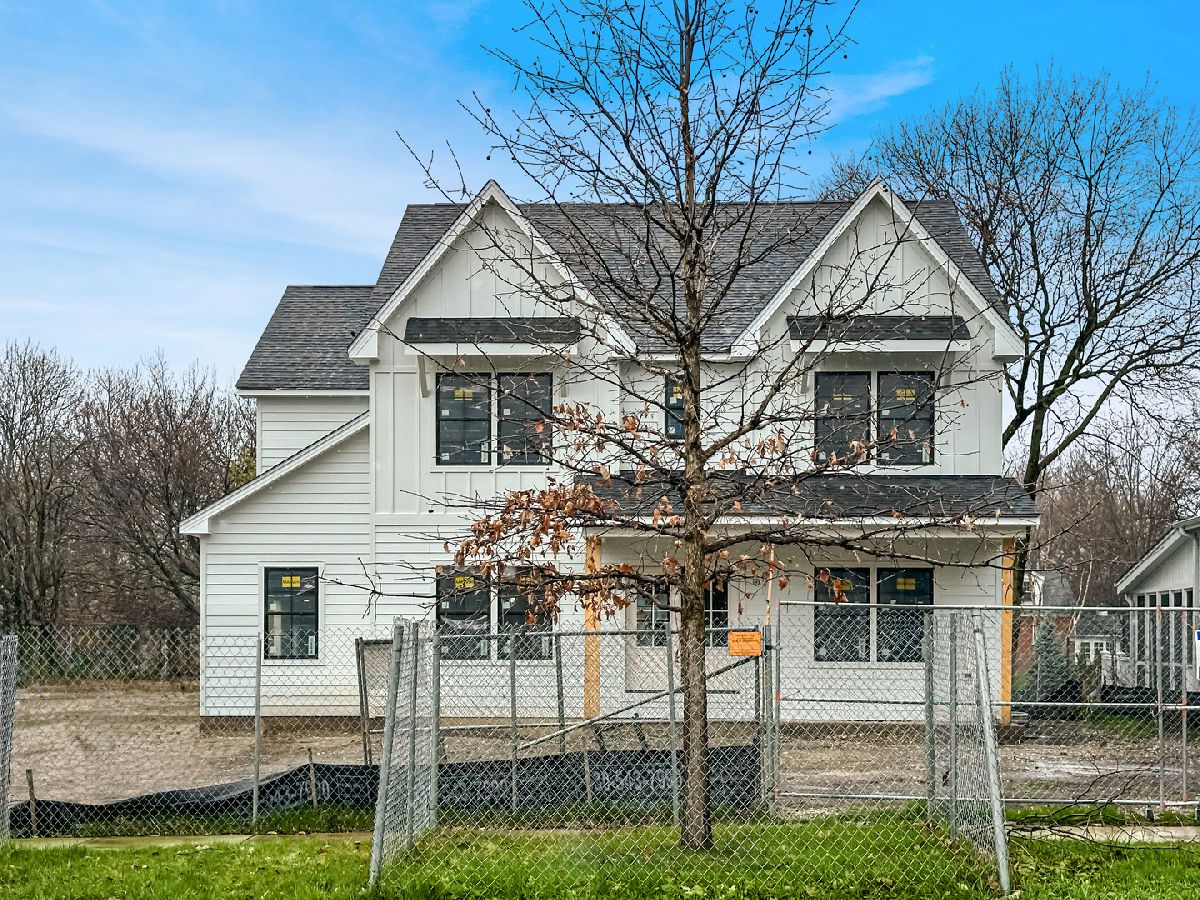





Room Specifics
Total Bedrooms: 4
Bedrooms Above Ground: 4
Bedrooms Below Ground: 0
Dimensions: —
Floor Type: —
Dimensions: —
Floor Type: —
Dimensions: —
Floor Type: —
Full Bathrooms: 5
Bathroom Amenities: Separate Shower,Double Sink,Double Shower,Soaking Tub
Bathroom in Basement: 0
Rooms: —
Basement Description: Unfinished,Bathroom Rough-In,9 ft + pour
Other Specifics
| 2.5 | |
| — | |
| Asphalt,Circular,Side Drive | |
| — | |
| — | |
| 75 X 233 | |
| — | |
| — | |
| — | |
| — | |
| Not in DB | |
| — | |
| — | |
| — | |
| — |
Tax History
| Year | Property Taxes |
|---|---|
| 2022 | $10,933 |
| 2024 | $7,776 |
Contact Agent
Nearby Similar Homes
Nearby Sold Comparables
Contact Agent
Listing Provided By
Realty Executives Elite





