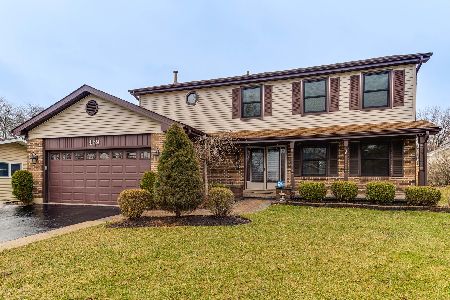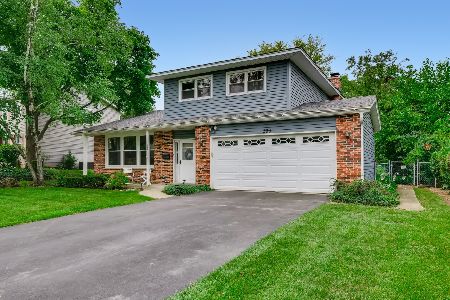121 Hickory Lane, Schaumburg, Illinois 60193
$346,000
|
Sold
|
|
| Status: | Closed |
| Sqft: | 1,351 |
| Cost/Sqft: | $258 |
| Beds: | 3 |
| Baths: | 2 |
| Year Built: | 1969 |
| Property Taxes: | $6,849 |
| Days On Market: | 2937 |
| Lot Size: | 0,20 |
Description
This is your chance for an updated home in a popular Schaumburg sub-division. Hardwood floors welcome you in the home. Imagine preparing a gourmet meal for a special someone in an updated kitchen equipped with stainless steel, solid surface countertops, slate backsplash and custom hickory cabinets. A large family room features a warm brick fireplace and an adjacent rec room for watching a game or just hanging out. This inviting home features big windows that flood the rooms with natural light. All three bedrooms are on the upper level with more hardwood floors. The main bath looks like it came out of a luxury home magazine, with a big glass and tile shower. The sub-basement features a large custom workbench perfect for your hobby or project. Also on this level is a huge bonus room, laundry room and plenty of storage. Relax on the patio overlooking a fenced yard. The heated garage is perfect for those cold mornings. One block from Dirksen elementary and Old Schaumburg Centre.
Property Specifics
| Single Family | |
| — | |
| — | |
| 1969 | |
| — | |
| RICHFIELD | |
| No | |
| 0.2 |
| Cook | |
| Timbercrest | |
| 0 / Not Applicable | |
| — | |
| — | |
| — | |
| 09825076 | |
| 07223140040000 |
Nearby Schools
| NAME: | DISTRICT: | DISTANCE: | |
|---|---|---|---|
|
Grade School
Dirksen Elementary School |
54 | — | |
|
Middle School
Robert Frost Junior High School |
54 | Not in DB | |
|
High School
Schaumburg High School |
211 | Not in DB | |
Property History
| DATE: | EVENT: | PRICE: | SOURCE: |
|---|---|---|---|
| 7 Feb, 2018 | Sold | $346,000 | MRED MLS |
| 4 Jan, 2018 | Under contract | $348,000 | MRED MLS |
| 3 Jan, 2018 | Listed for sale | $348,000 | MRED MLS |
Room Specifics
Total Bedrooms: 3
Bedrooms Above Ground: 3
Bedrooms Below Ground: 0
Dimensions: —
Floor Type: —
Dimensions: —
Floor Type: —
Full Bathrooms: 2
Bathroom Amenities: —
Bathroom in Basement: 1
Rooms: —
Basement Description: Finished,Sub-Basement
Other Specifics
| 2 | |
| — | |
| Concrete | |
| — | |
| — | |
| 63X105X82X135 | |
| Unfinished | |
| — | |
| — | |
| — | |
| Not in DB | |
| — | |
| — | |
| — | |
| — |
Tax History
| Year | Property Taxes |
|---|---|
| 2018 | $6,849 |
Contact Agent
Nearby Similar Homes
Nearby Sold Comparables
Contact Agent
Listing Provided By
RE/MAX Suburban






