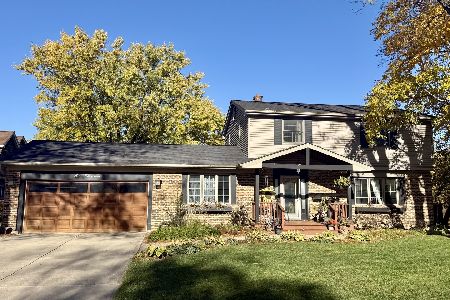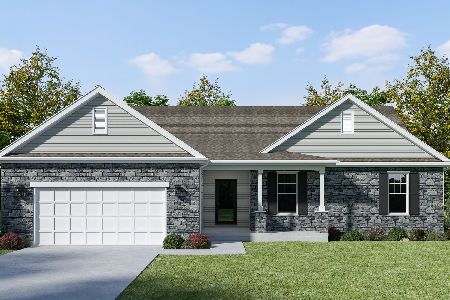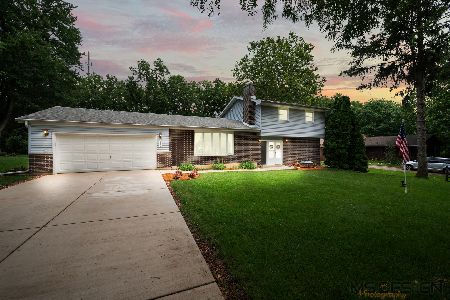121 Kishwaukee Lane, Dekalb, Illinois 60115
$215,000
|
Sold
|
|
| Status: | Closed |
| Sqft: | 2,866 |
| Cost/Sqft: | $77 |
| Beds: | 3 |
| Baths: | 3 |
| Year Built: | 1965 |
| Property Taxes: | $4,477 |
| Days On Market: | 2526 |
| Lot Size: | 0,38 |
Description
SOLD BEFORE PRINT - This amazing Ranch Home With Walk-Out Lower Level Has So Much To Offer! Newly Remodeled Kitchen Has White Cabinets - Quartz Countertops - Slate Appliances. Working Island With Breakfast Bar Seating. Open To Formal Dining Room & Open To Living Room. Exposed Wood Beams On The Ceiling Balance Out The Rustic Feel In The Dining & Living Room. Can't Miss The Full Floor To Ceiling Stone Wood Burn Fireplace With Barn Beam Mantel & Stone Hearth! 3 Different Sliding Patio Doors Lead To The 586 SF Of Back & Side Yard Decking. Screened Patio - Gas Line Grill All Overlooking The Nature Trail - Stream - And River In The Distance!! Master Suite With Full Private Bath. Hall Full Bath Recently Remodeled with In Floor Heat! Lower Level Walk-Out Family Room With 2nd Wood Burn Fireplace - Guest Room/Hobby Room, Work Room, Storage, Laundry. BUT WHAT YOU WILL LOVE IS THE YARD....THIS LOCATION AND SETTING ARE SURE TO PLEASE ANY BUYER - PRIVATE SETTING - NATURE - TRAILS-IT HAS IT ALL
Property Specifics
| Single Family | |
| — | |
| Walk-Out Ranch | |
| 1965 | |
| Full,Walkout | |
| RANCH | |
| No | |
| 0.38 |
| De Kalb | |
| — | |
| 0 / Not Applicable | |
| None | |
| Public | |
| Public Sewer | |
| 10299734 | |
| 0811203006 |
Property History
| DATE: | EVENT: | PRICE: | SOURCE: |
|---|---|---|---|
| 15 May, 2019 | Sold | $215,000 | MRED MLS |
| 6 Mar, 2019 | Under contract | $219,900 | MRED MLS |
| 6 Mar, 2019 | Listed for sale | $219,900 | MRED MLS |
Room Specifics
Total Bedrooms: 3
Bedrooms Above Ground: 3
Bedrooms Below Ground: 0
Dimensions: —
Floor Type: Hardwood
Dimensions: —
Floor Type: Hardwood
Full Bathrooms: 3
Bathroom Amenities: —
Bathroom in Basement: 1
Rooms: Bonus Room
Basement Description: Finished
Other Specifics
| 2 | |
| Concrete Perimeter | |
| Asphalt | |
| Deck, Porch Screened, Storms/Screens | |
| Stream(s),Wooded | |
| 93X15.50X135.28X160X132.50 | |
| — | |
| Full | |
| Hardwood Floors, Heated Floors, First Floor Bedroom, First Floor Full Bath, Walk-In Closet(s) | |
| Range, Microwave, Dishwasher, Refrigerator, Washer, Dryer, Disposal, Stainless Steel Appliance(s), Water Softener Rented | |
| Not in DB | |
| Pool, Sidewalks, Street Lights, Street Paved | |
| — | |
| — | |
| Wood Burning |
Tax History
| Year | Property Taxes |
|---|---|
| 2019 | $4,477 |
Contact Agent
Nearby Similar Homes
Nearby Sold Comparables
Contact Agent
Listing Provided By
RE/MAX Experience








