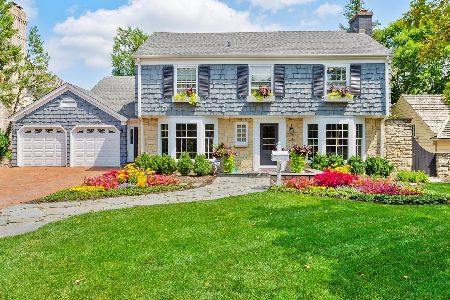121 Madison Street, Hinsdale, Illinois 60521
$1,925,000
|
Sold
|
|
| Status: | Closed |
| Sqft: | 5,156 |
| Cost/Sqft: | $388 |
| Beds: | 5 |
| Baths: | 7 |
| Year Built: | 1995 |
| Property Taxes: | $26,926 |
| Days On Market: | 1922 |
| Lot Size: | 0,51 |
Description
Sophisticated, completely renovated home on over 1/2 an acre. Premier in-town location just steps from blue ribbon Monroe School. Great floor plan with generous sized rooms throughout. 2 powder rooms on 1st floor, 1st floor laundry and big mudroom just off of 3 car attached garage. Absolutely gorgeous white kitchen with quartz countertops, island seating for 4 and top of the line stainless steel appliances. Large breakfast room with built in cabinetry. Spectacular 20 x 25 ft. family room with fireplace and custom cabinetry to accommodate TV and beverage fridge. Coveted 1st floor office with rich custom built-ins and double doors for privacy, can accommodate multiple work spaces. Large dining room and living room with fireplace. Inviting 2 story foyer with floor to ceiling millwork. The second floor has 5 large bedrooms all with walk in closets and ample storage. The breathtaking master suite includes large bedroom, sitting room, dual closets and exquisite master bath with heated flooring. The spacious lower level has game room, rec. room, workout room, full bath, fireplace, built-in cabinetry and abundant storage. The back yard is amazing! The enormous bluestone patio spans the full width of the home flanked by a built in grill at one end and full stone fireplace at the other. The depth of the yard at 258ft. is both rare and delightful. Sought after attached 3 car garage with custom storage. Brand new roof and all newer mechanicals. Just steps from Monroe School and true walk to train and town location. Must see to appreciate all it offers!
Property Specifics
| Single Family | |
| — | |
| — | |
| 1995 | |
| Full | |
| — | |
| No | |
| 0.51 |
| Du Page | |
| — | |
| — / Not Applicable | |
| None | |
| Lake Michigan | |
| Public Sewer | |
| 10907554 | |
| 0901321025 |
Nearby Schools
| NAME: | DISTRICT: | DISTANCE: | |
|---|---|---|---|
|
Grade School
Monroe Elementary School |
181 | — | |
|
Middle School
Clarendon Hills Middle School |
181 | Not in DB | |
|
High School
Hinsdale Central High School |
86 | Not in DB | |
Property History
| DATE: | EVENT: | PRICE: | SOURCE: |
|---|---|---|---|
| 26 Feb, 2021 | Sold | $1,925,000 | MRED MLS |
| 30 Nov, 2020 | Under contract | $1,999,000 | MRED MLS |
| 16 Oct, 2020 | Listed for sale | $1,999,000 | MRED MLS |
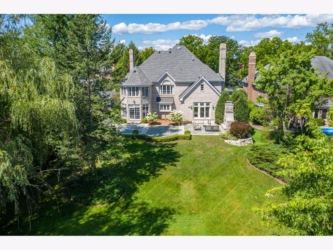
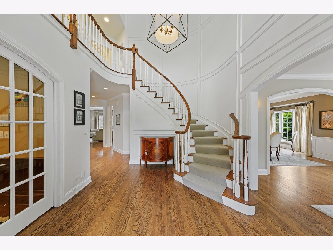
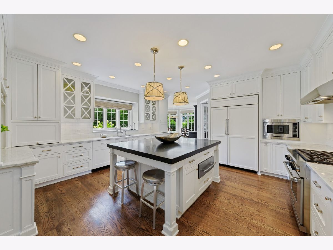
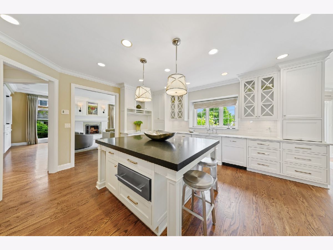
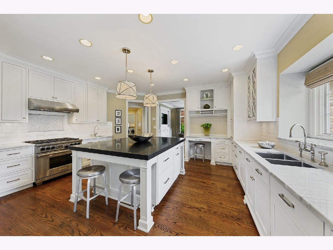
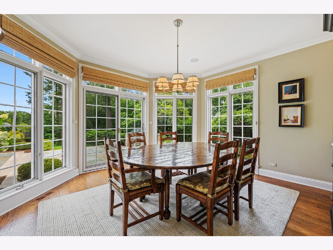
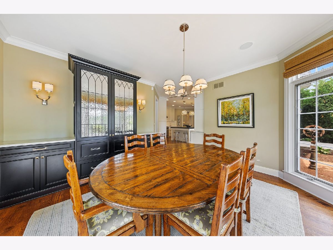
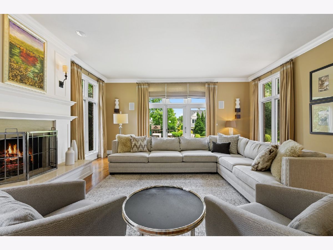
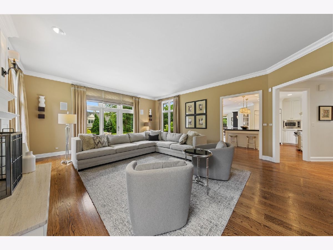
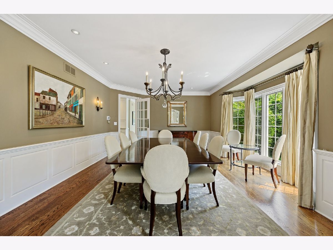
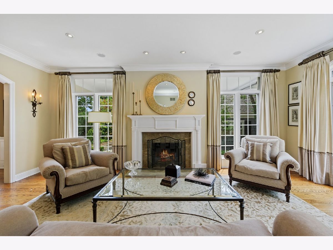
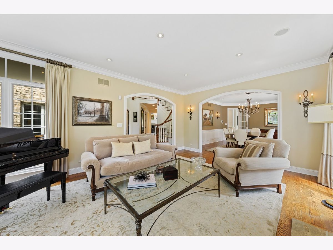
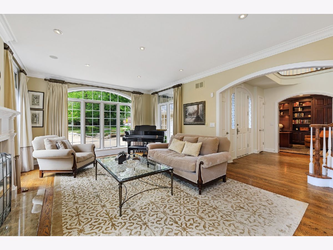
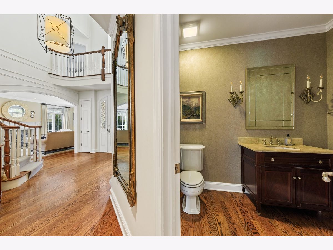
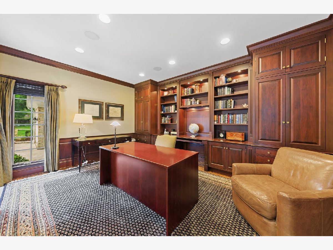
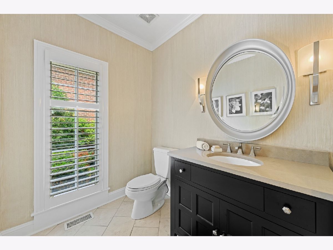
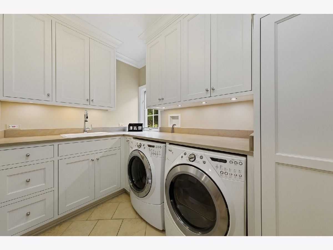
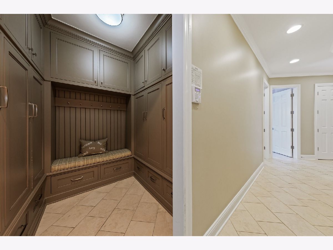
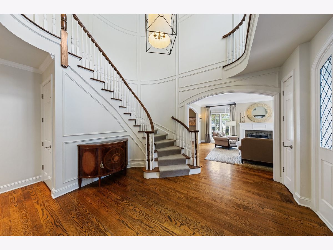
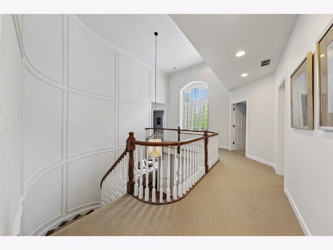
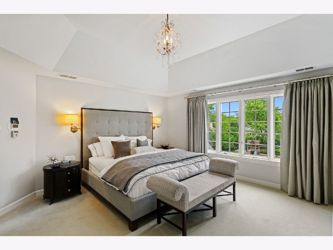
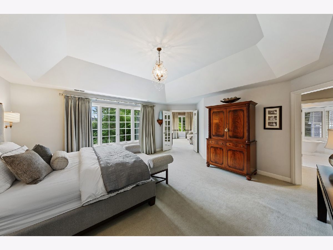
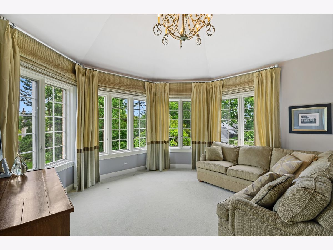
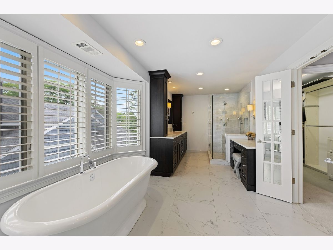
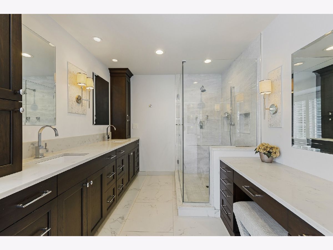
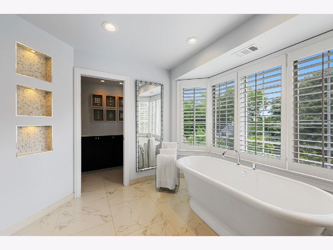
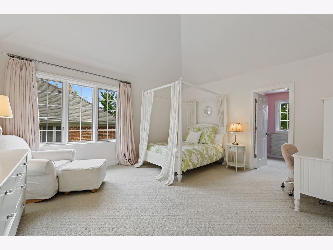
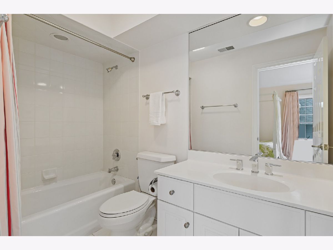
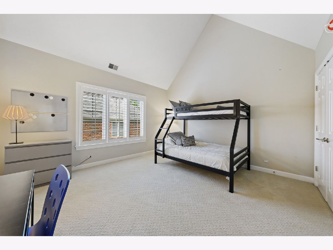
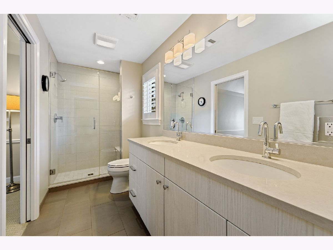
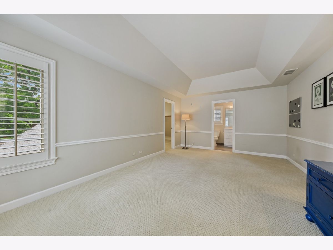
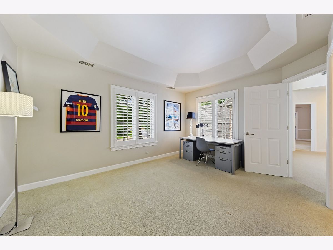
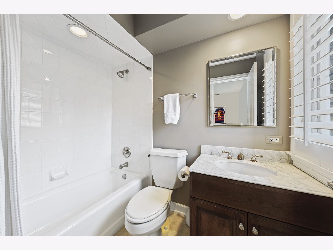
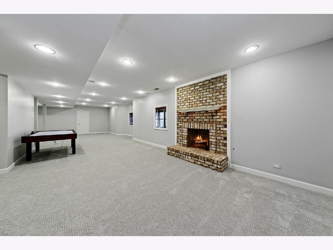
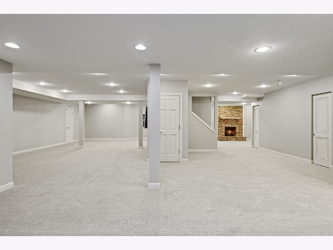
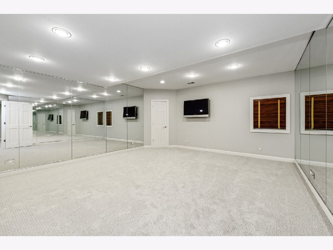
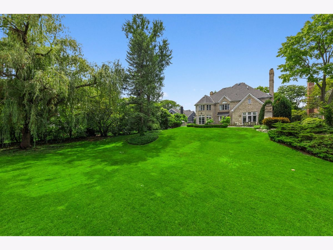
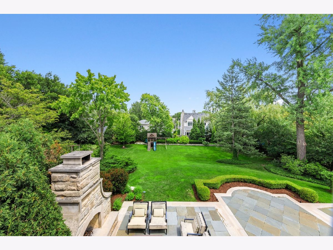
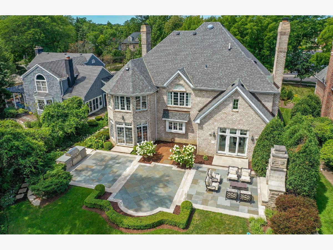
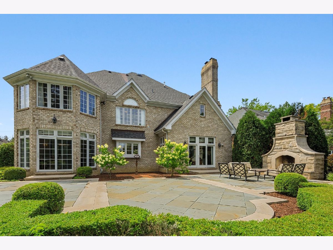
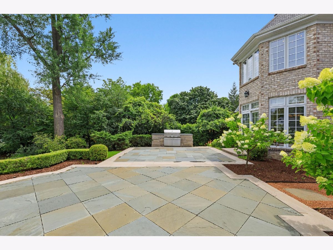
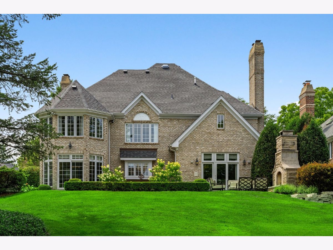
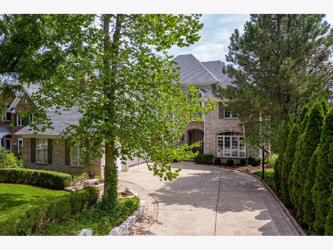
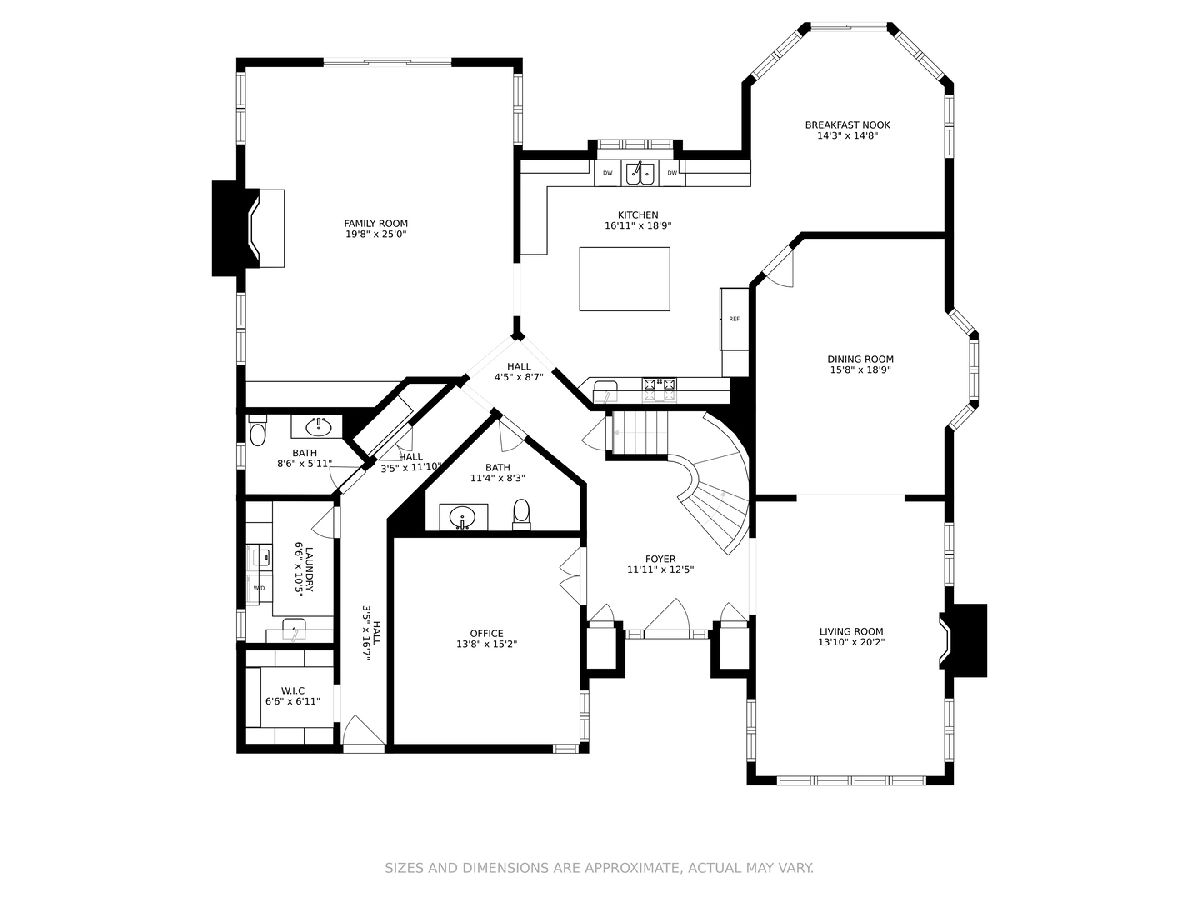
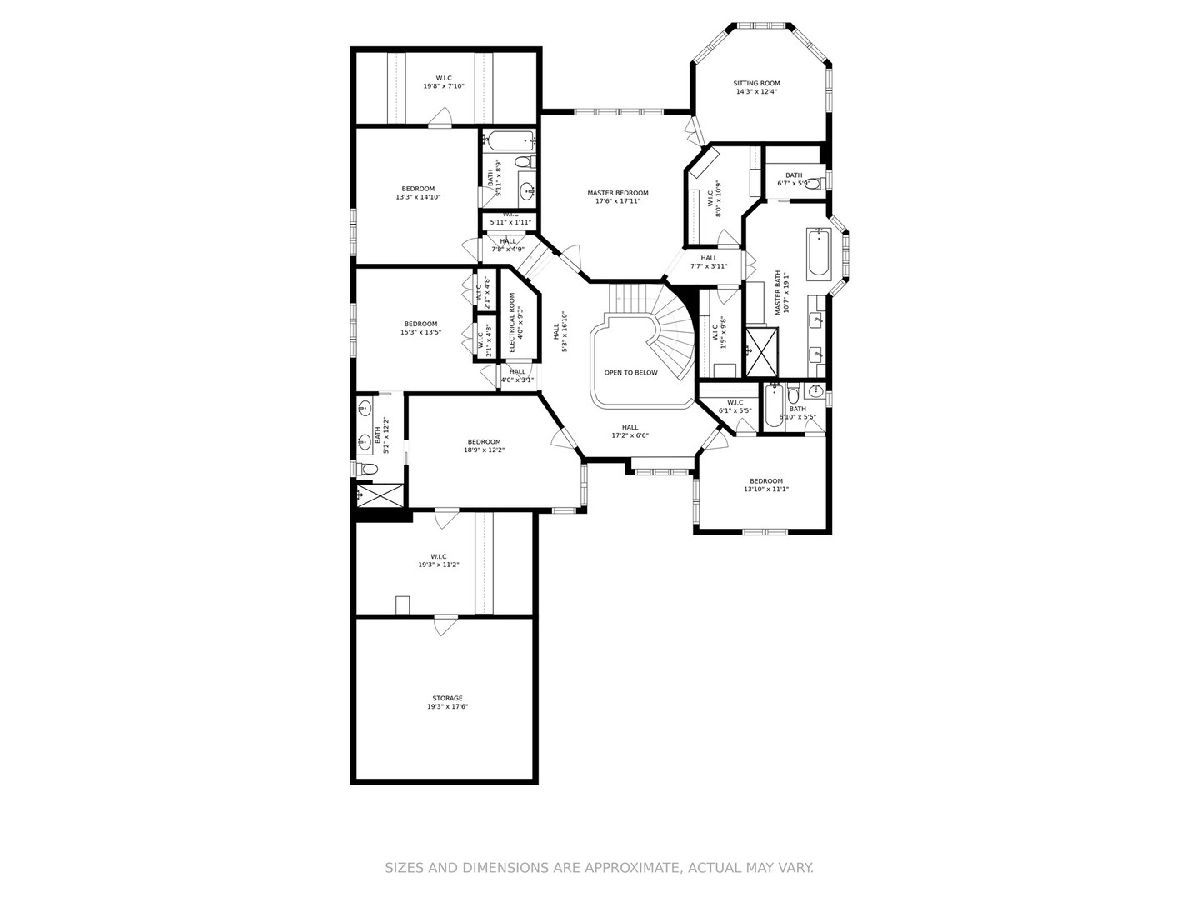
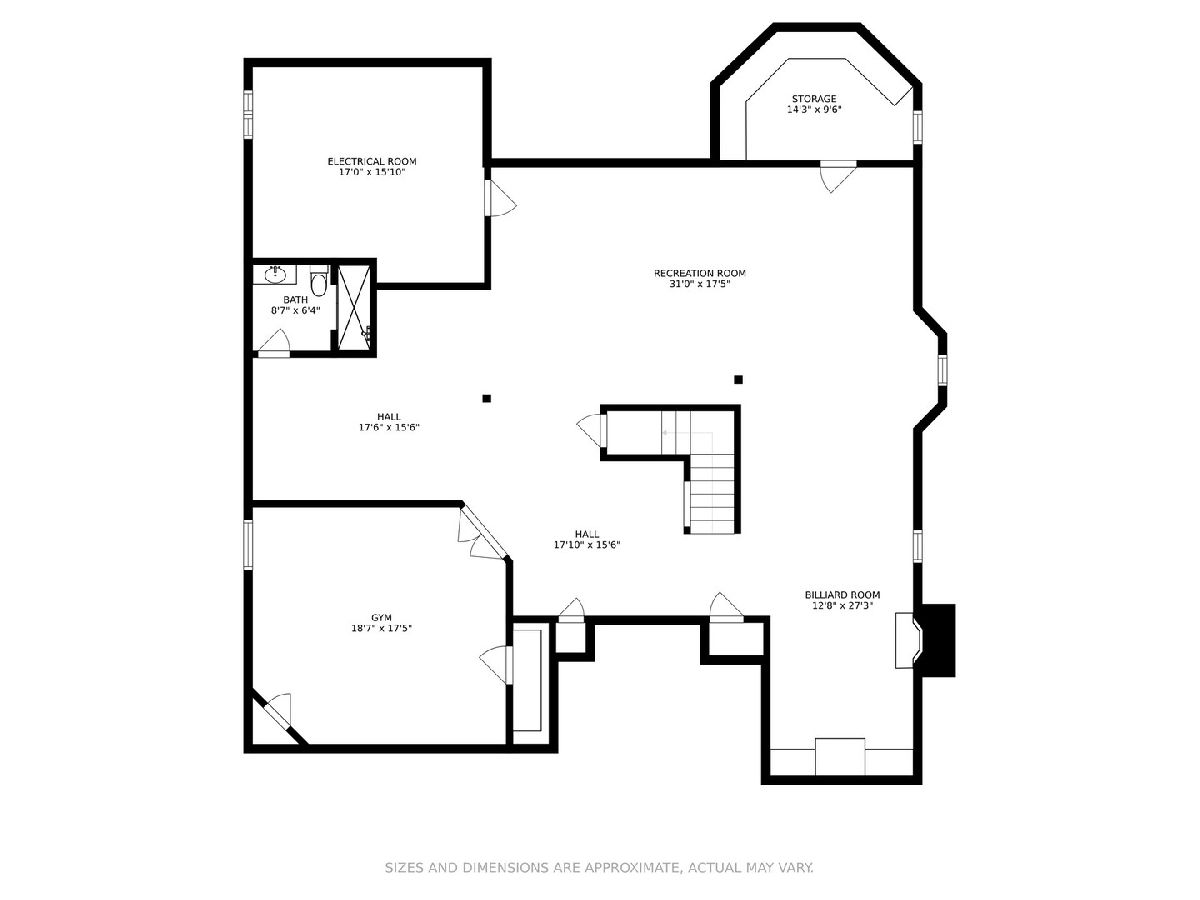
Room Specifics
Total Bedrooms: 5
Bedrooms Above Ground: 5
Bedrooms Below Ground: 0
Dimensions: —
Floor Type: Carpet
Dimensions: —
Floor Type: Carpet
Dimensions: —
Floor Type: Carpet
Dimensions: —
Floor Type: —
Full Bathrooms: 7
Bathroom Amenities: —
Bathroom in Basement: 1
Rooms: Bedroom 5,Breakfast Room,Office,Bonus Room,Recreation Room,Game Room,Sitting Room,Exercise Room,Foyer,Mud Room
Basement Description: Finished
Other Specifics
| 3 | |
| — | |
| Brick,Concrete | |
| Patio | |
| Irregular Lot | |
| 74 X 258 X 106 X 258 | |
| — | |
| Full | |
| Hardwood Floors, First Floor Laundry, Walk-In Closet(s) | |
| Range, Microwave, Dishwasher, High End Refrigerator, Washer, Dryer, Disposal, Stainless Steel Appliance(s), Cooktop, Built-In Oven, Range Hood | |
| Not in DB | |
| Park, Tennis Court(s), Sidewalks | |
| — | |
| — | |
| — |
Tax History
| Year | Property Taxes |
|---|---|
| 2021 | $26,926 |
Contact Agent
Nearby Similar Homes
Nearby Sold Comparables
Contact Agent
Listing Provided By
Berkshire Hathaway HomeServices Chicago









