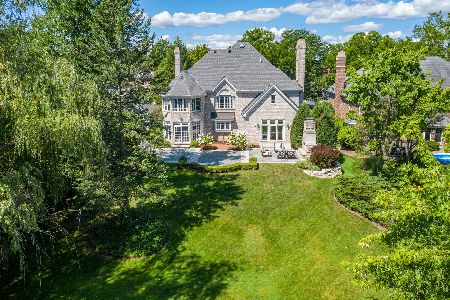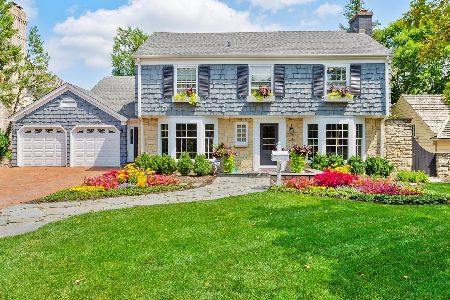125 Madison Street, Hinsdale, Illinois 60521
$2,000,000
|
Sold
|
|
| Status: | Closed |
| Sqft: | 7,800 |
| Cost/Sqft: | $282 |
| Beds: | 5 |
| Baths: | 7 |
| Year Built: | 2016 |
| Property Taxes: | $24,833 |
| Days On Market: | 2369 |
| Lot Size: | 0,00 |
Description
Stunning in-town location that sits on a 1/2 acre lot. Newer custom modern farmhouse with great curb appeal and attached 3-car garage. 5 inch wood floors throughout the home. First floor includes many floor to ceiling windows allowing for amazing natural light, home office with custom glass doors, command center, and a spacious mudroom with washer and dryer. Kitchen is complete with high-end appliances including two dishwashers and large (5ftx8ft) center island perfect for entertaining. Second floor has 4 ensuite bedrooms/baths and large laundry room. Master includes sitting area and spacious his and hers closets. 3rd floor hosts guest bedroom, bathroom and large storage closet. The basement is complete with an exercise room/optional 6th bedroom, full bath, golf simulator with 13ft. ceilings, unfinished wine cellar, recreation room and playroom. Walking distance to most schools, town and train stations. Richard Olsen award-winning architect and Vine Properties custom home build
Property Specifics
| Single Family | |
| — | |
| Farmhouse | |
| 2016 | |
| Full | |
| — | |
| No | |
| — |
| Du Page | |
| — | |
| 0 / Not Applicable | |
| None | |
| Lake Michigan,Public | |
| Public Sewer | |
| 10465286 | |
| 0912102001 |
Nearby Schools
| NAME: | DISTRICT: | DISTANCE: | |
|---|---|---|---|
|
Grade School
Madison Elementary School |
181 | — | |
|
Middle School
Hinsdale Middle School |
181 | Not in DB | |
|
High School
Hinsdale Central High School |
86 | Not in DB | |
Property History
| DATE: | EVENT: | PRICE: | SOURCE: |
|---|---|---|---|
| 15 Feb, 2013 | Sold | $1,625,000 | MRED MLS |
| 17 Dec, 2012 | Under contract | $1,699,000 | MRED MLS |
| 13 Nov, 2012 | Listed for sale | $1,699,000 | MRED MLS |
| 5 Aug, 2015 | Sold | $450,000 | MRED MLS |
| 17 Feb, 2015 | Under contract | $499,000 | MRED MLS |
| 20 Jan, 2015 | Listed for sale | $499,000 | MRED MLS |
| 12 Aug, 2019 | Sold | $2,000,000 | MRED MLS |
| 28 Jul, 2019 | Under contract | $2,200,000 | MRED MLS |
| 26 Jul, 2019 | Listed for sale | $2,200,000 | MRED MLS |
| 7 Nov, 2025 | Sold | $3,200,000 | MRED MLS |
| 23 Sep, 2025 | Under contract | $3,599,000 | MRED MLS |
| 23 Jun, 2025 | Listed for sale | $3,599,000 | MRED MLS |
Room Specifics
Total Bedrooms: 5
Bedrooms Above Ground: 5
Bedrooms Below Ground: 0
Dimensions: —
Floor Type: Hardwood
Dimensions: —
Floor Type: Hardwood
Dimensions: —
Floor Type: Hardwood
Dimensions: —
Floor Type: —
Full Bathrooms: 7
Bathroom Amenities: Separate Shower,Double Sink,Double Shower,Soaking Tub
Bathroom in Basement: 1
Rooms: Bedroom 5,Eating Area,Office,Recreation Room,Play Room,Exercise Room,Mud Room,Sun Room
Basement Description: Finished
Other Specifics
| 3 | |
| — | |
| Concrete | |
| — | |
| — | |
| 101X176X146X170 | |
| — | |
| Full | |
| Hardwood Floors, Heated Floors, First Floor Laundry, Second Floor Laundry, Built-in Features, Walk-In Closet(s) | |
| Double Oven, Range, Microwave, Dishwasher, High End Refrigerator, Bar Fridge, Washer, Dryer, Disposal, Wine Refrigerator, Range Hood | |
| Not in DB | |
| Pool, Sidewalks, Street Lights, Street Paved | |
| — | |
| — | |
| Gas Log, Gas Starter |
Tax History
| Year | Property Taxes |
|---|---|
| 2013 | $24,788 |
| 2015 | $8,555 |
| 2019 | $24,833 |
| 2025 | $30,605 |
Contact Agent
Nearby Similar Homes
Nearby Sold Comparables
Contact Agent
Listing Provided By
Berkshire Hathaway HomeServices KoenigRubloff












