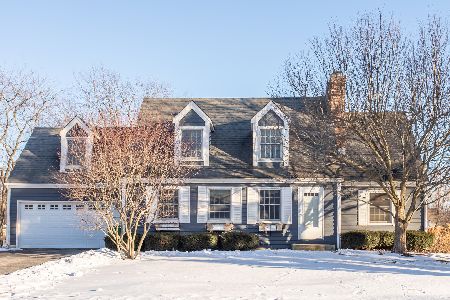121 Mainsail Drive, Grayslake, Illinois 60030
$245,000
|
Sold
|
|
| Status: | Closed |
| Sqft: | 0 |
| Cost/Sqft: | — |
| Beds: | 4 |
| Baths: | 3 |
| Year Built: | 1986 |
| Property Taxes: | $6,769 |
| Days On Market: | 6319 |
| Lot Size: | 0,00 |
Description
Best Buy in the Area!!Spacious & Meticulous! Superb curb appeal-landscaped & decorative brick walkway.Welcoming front porch!Step inside to the living room warmed with fireplace.Elegant formal dining room.Soaring ceilings in the large family room open to the lovely kitchen w/42"Birch cabinets.First floor bedrm,full bath&laundry. Upstairs host 3 more bedrooms & loft area.Lots of closets. Nice! Stunning!
Property Specifics
| Single Family | |
| — | |
| Other | |
| 1986 | |
| Partial | |
| 2 STORY | |
| No | |
| 0 |
| Lake | |
| Mariners Cove | |
| 100 / Annual | |
| Lake Rights,Other | |
| Public | |
| Public Sewer | |
| 07047387 | |
| 07193040040000 |
Property History
| DATE: | EVENT: | PRICE: | SOURCE: |
|---|---|---|---|
| 16 Jan, 2009 | Sold | $245,000 | MRED MLS |
| 8 Dec, 2008 | Under contract | $249,000 | MRED MLS |
| — | Last price change | $259,000 | MRED MLS |
| 12 Oct, 2008 | Listed for sale | $268,000 | MRED MLS |
Room Specifics
Total Bedrooms: 4
Bedrooms Above Ground: 4
Bedrooms Below Ground: 0
Dimensions: —
Floor Type: Carpet
Dimensions: —
Floor Type: Carpet
Dimensions: —
Floor Type: Carpet
Full Bathrooms: 3
Bathroom Amenities: Separate Shower
Bathroom in Basement: 0
Rooms: Den,Loft,Other Room,Sun Room,Utility Room-1st Floor
Basement Description: Unfinished
Other Specifics
| 2 | |
| — | |
| Asphalt | |
| Deck, Patio | |
| Irregular Lot,Landscaped,Wooded | |
| 81 X 115 X 82 X 160 | |
| Full,Unfinished | |
| Full | |
| Vaulted/Cathedral Ceilings, First Floor Bedroom | |
| Range, Microwave, Dishwasher, Refrigerator, Washer, Dryer, Disposal | |
| Not in DB | |
| Dock, Water Rights, Street Lights, Street Paved | |
| — | |
| — | |
| Wood Burning |
Tax History
| Year | Property Taxes |
|---|---|
| 2009 | $6,769 |
Contact Agent
Nearby Similar Homes
Nearby Sold Comparables
Contact Agent
Listing Provided By
RE/MAX Showcase





