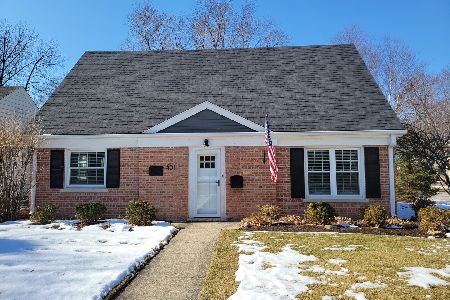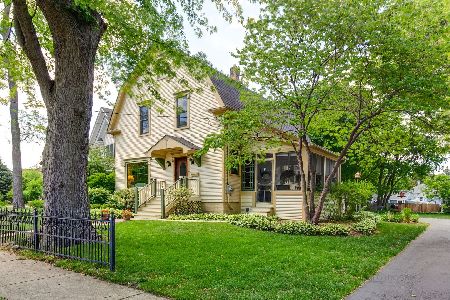121 Mckinley Avenue, Libertyville, Illinois 60048
$430,000
|
Sold
|
|
| Status: | Closed |
| Sqft: | 2,508 |
| Cost/Sqft: | $175 |
| Beds: | 3 |
| Baths: | 2 |
| Year Built: | 1920 |
| Property Taxes: | $8,618 |
| Days On Market: | 1791 |
| Lot Size: | 0,00 |
Description
Simply spectacular 1920's brick bungalow within walking distance of downtown and schools on magnificent, large fenced lot. Current owner has not only meticulously preserved the integrity of its vintage amenities but also made many improvements such as complete kitchen remodel with new cabinets/appliances, newly built 2.5-car garage, new boiler, refreshed basement with newly added escape window, cedar fence, unilock paver walkway, exterior doors, washer/dryer, fresh paint and more. The main level features an enclosed porch, original millwork, a large living room with built in bench and fireplace with antique sconces, a spacious dining room with bay window and built-in buffet, 3 bedrooms plus sitting room and full bath. Bedroom 3 is currently being used as an office and contains a newly relocated staircase to massive attic with cathedral ceilings just begging to be finished. This space would make a wonderful master bedroom suite and also has the capability for a fireplace. The full basement has a finished recreation room with potential to add a fireplace, bedroom area with escape window (seller will leave closet cabinets), BR4, remodeled full bath, and large utility area with laundry. There's even an outbuilding (used to be a chicken coup) that is perfect for a hobby barn, garden shed or children's playhouse. The extra large yard is also fully fenced. Walk to town, elementary, middle and high schools and more all at an affordable price. Watchdog battery backup is "as is".
Property Specifics
| Single Family | |
| — | |
| Bungalow | |
| 1920 | |
| Full | |
| BUNGALOW | |
| No | |
| — |
| Lake | |
| — | |
| — / Not Applicable | |
| None | |
| Lake Michigan | |
| Public Sewer | |
| 11030333 | |
| 11212210050000 |
Nearby Schools
| NAME: | DISTRICT: | DISTANCE: | |
|---|---|---|---|
|
Grade School
Rockland Elementary School |
70 | — | |
|
Middle School
Highland Middle School |
70 | Not in DB | |
|
High School
Libertyville High School |
128 | Not in DB | |
Property History
| DATE: | EVENT: | PRICE: | SOURCE: |
|---|---|---|---|
| 30 May, 2008 | Sold | $350,000 | MRED MLS |
| 13 Apr, 2008 | Under contract | $382,500 | MRED MLS |
| 11 Feb, 2008 | Listed for sale | $382,500 | MRED MLS |
| 28 May, 2021 | Sold | $430,000 | MRED MLS |
| 13 Apr, 2021 | Under contract | $439,900 | MRED MLS |
| 1 Apr, 2021 | Listed for sale | $439,900 | MRED MLS |
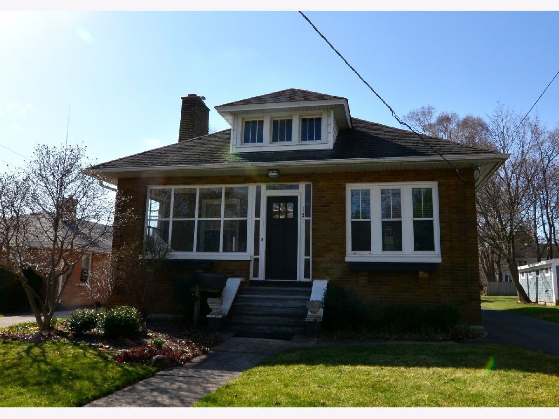
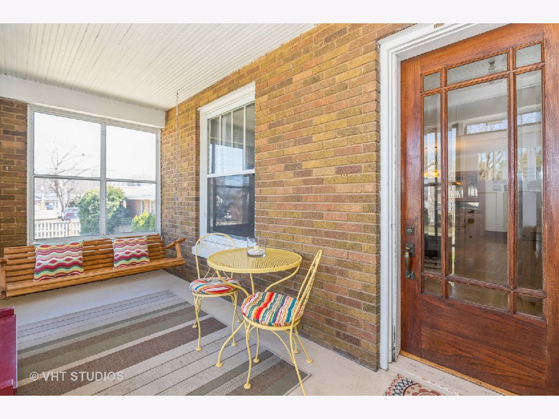
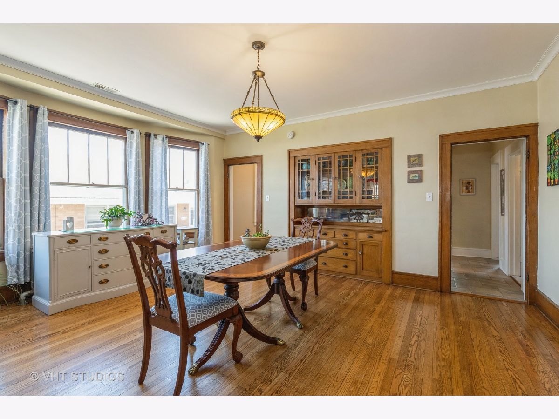
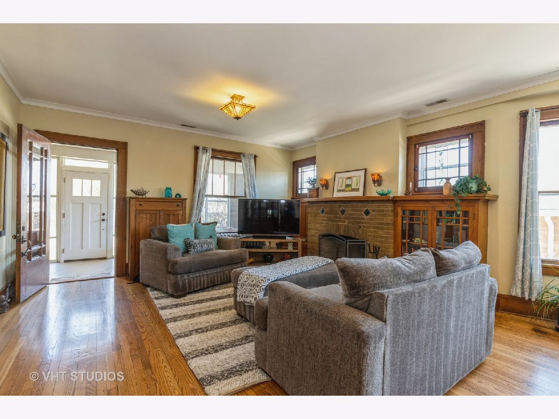
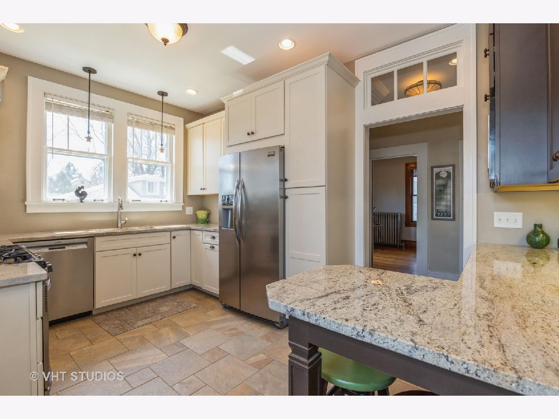
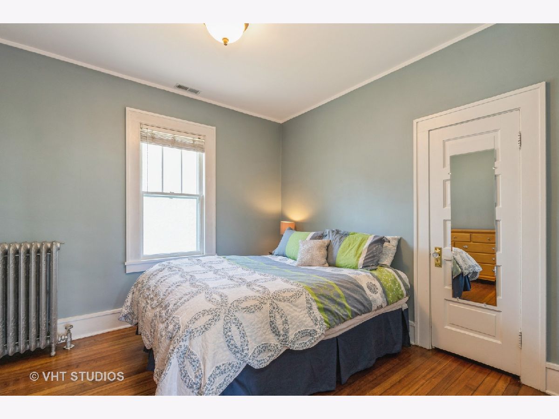
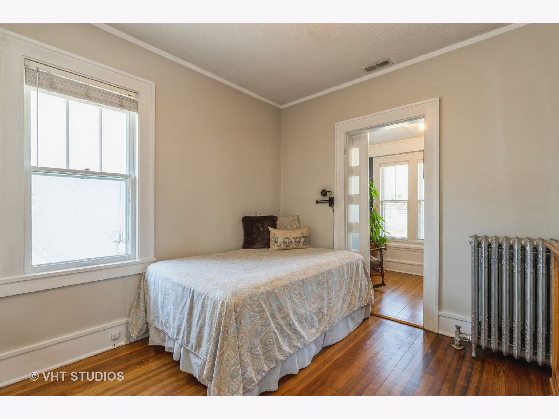
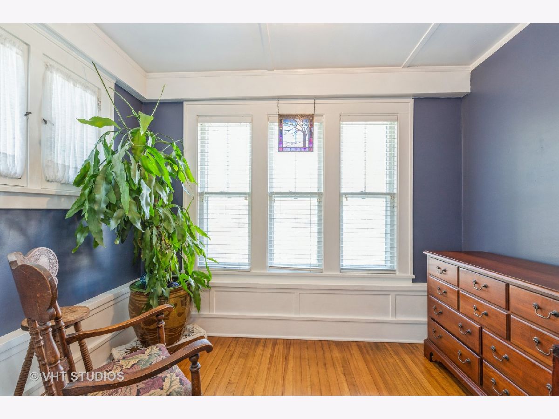
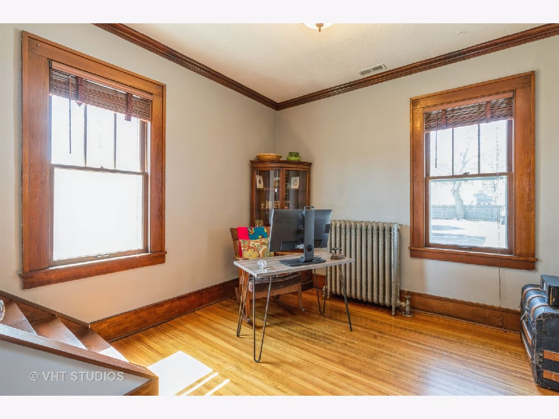
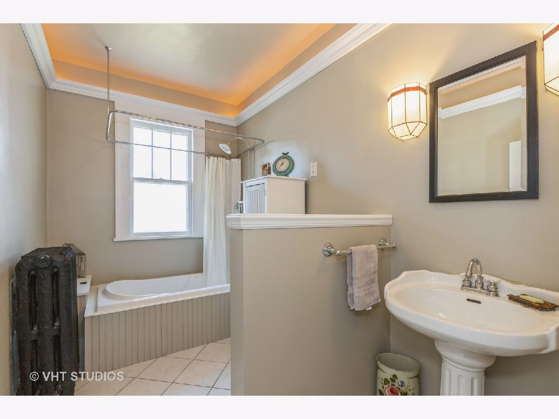
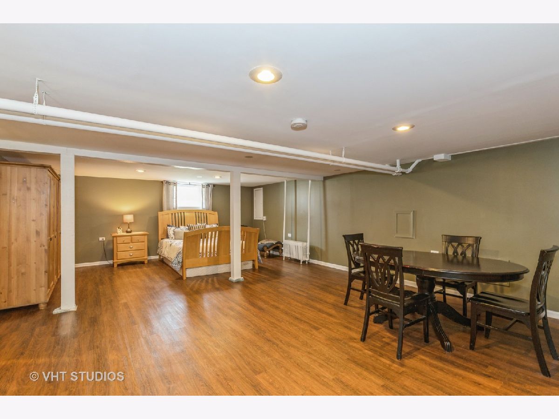
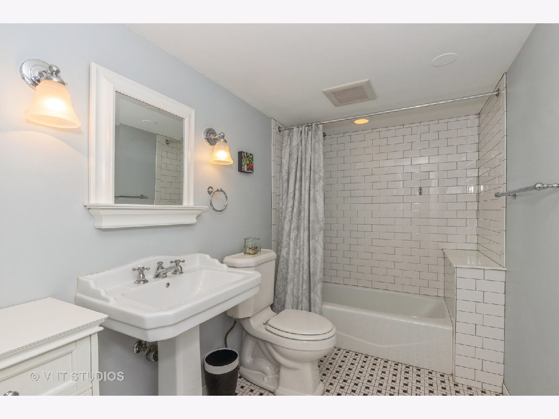
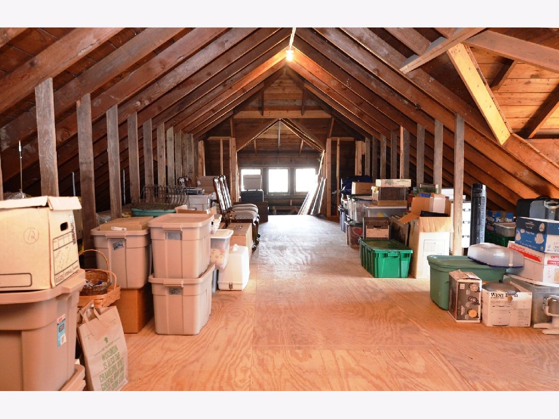
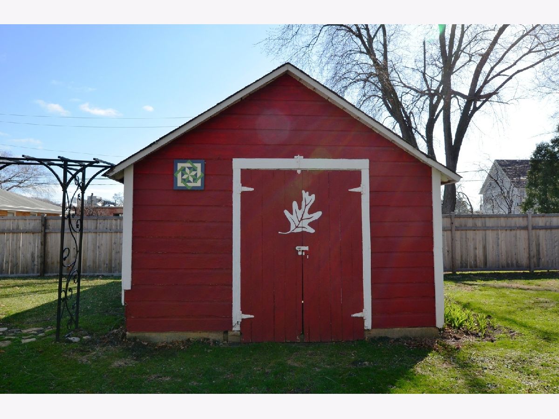
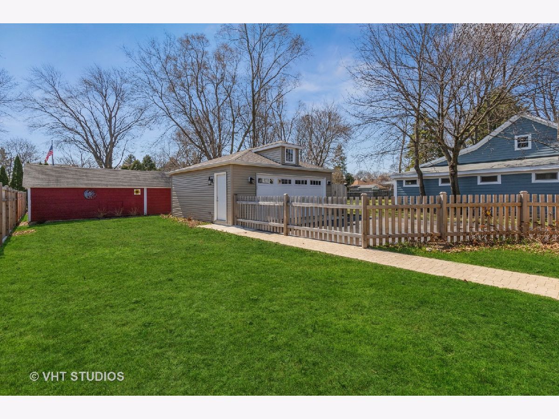
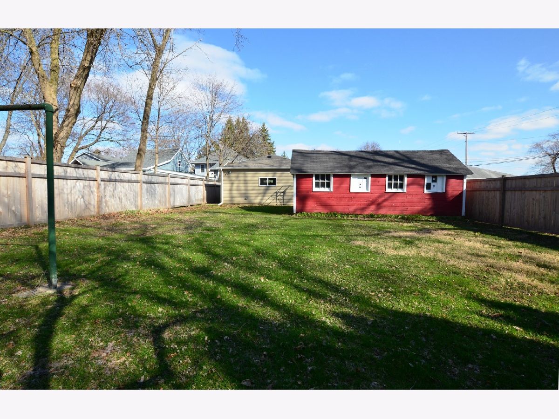
Room Specifics
Total Bedrooms: 4
Bedrooms Above Ground: 3
Bedrooms Below Ground: 1
Dimensions: —
Floor Type: Hardwood
Dimensions: —
Floor Type: Hardwood
Dimensions: —
Floor Type: Other
Full Bathrooms: 2
Bathroom Amenities: Whirlpool
Bathroom in Basement: 1
Rooms: Recreation Room,Sitting Room,Other Room
Basement Description: Partially Finished,Egress Window,Rec/Family Area,Sleeping Area
Other Specifics
| 2.5 | |
| — | |
| Asphalt | |
| — | |
| Fenced Yard | |
| 50X196X50X207 | |
| — | |
| — | |
| Hardwood Floors, First Floor Bedroom, First Floor Full Bath | |
| Range, Dishwasher, Refrigerator, Washer, Dryer, Stainless Steel Appliance(s) | |
| Not in DB | |
| Sidewalks, Street Lights, Street Paved | |
| — | |
| — | |
| Wood Burning |
Tax History
| Year | Property Taxes |
|---|---|
| 2008 | $6,218 |
| 2021 | $8,618 |
Contact Agent
Nearby Similar Homes
Nearby Sold Comparables
Contact Agent
Listing Provided By
@properties




