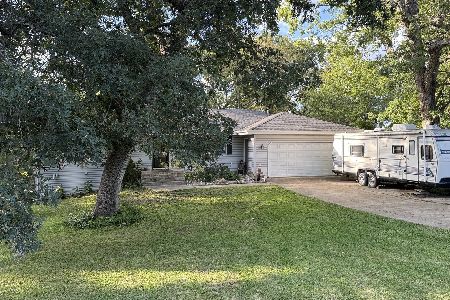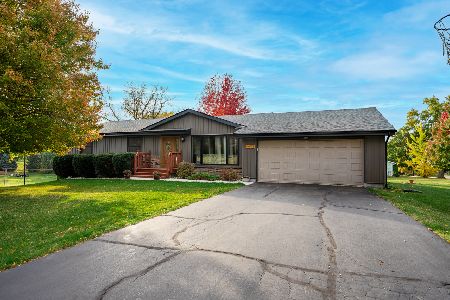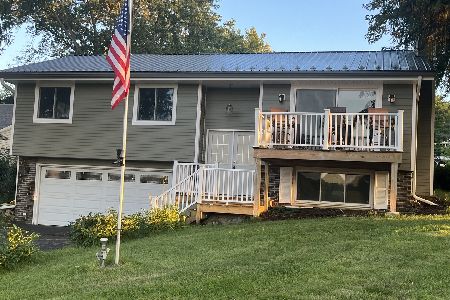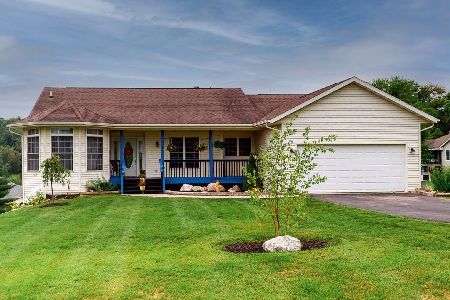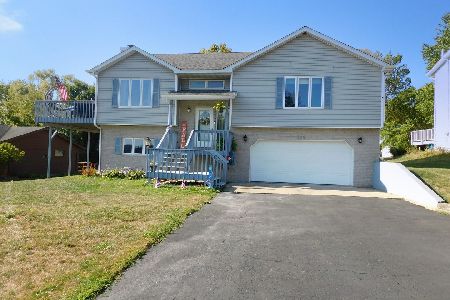121 Newport Road, Lake Summerset, Illinois 61019
$243,000
|
Sold
|
|
| Status: | Closed |
| Sqft: | 3,200 |
| Cost/Sqft: | $78 |
| Beds: | 3 |
| Baths: | 3 |
| Year Built: | 2000 |
| Property Taxes: | $5,409 |
| Days On Market: | 888 |
| Lot Size: | 0,34 |
Description
BRING ALL OFFERS!! The house you've been waiting for is here!! With only one owner, this beautiful custom built Wiley home was designed with entertaining friends and family in mind. Notice the professional landscaping as you arrive and enter into the main level of this split-level ranch home that glows with natural light and an open floor plan. The living room boasts vaulted ceilings with skylights, a gas log (can be converted to wood burning) remote start fireplace for those cool Fall evenings and a door leading outside to the large deck overlooking the yard filled with mature trees, roses, lilac shrubs and a Honeycrisp Apple tree! The kitchen features newer appliances including oven, microwave, dishwasher and refrigerator. It also includes a separate eating area, breakfast bar, and adjacent dining room. Two generously sized bedrooms with large closets/ ceiling fans, as well as a full bath with tub/shower round out this main level. Hardwood floors throughout both bedrooms, kitchen, dining room and entryway. The 2nd level is where you will find the Master Suite. Hardwood floors and a large bay window with window seat accent this suite. The master bath features a jacuzzi tub and separate shower. As you enter into the basement, you'll find a large laundry area with plenty of cabinet and counter space, a laundry sink and a laundry chute serving the Master Suite and 1st floor bath. Opposite the laundry area you will find a third full bath with shower. The basement offers an expansive living area with a family room, tandem room and two additional exceptionally large bedrooms. Off of bedroom #4 you will find a small workroom with storage shelves, another upright freezer and a small access door leading out the garage. Just off of bedroom #5 you will find a large storage area with plenty of shelves and cabinets to store all of your fishing, entertaining or summertime needs. Roof and siding new within 5 years. Home and all other equipment has been well maintained and cared for. High ranking Dakota schools are a plus! Enjoy all that this home and community have to offer! Fishing, boating, beaches, heated pool, parks and community lodge. Don't miss out on this beautiful home! Needs a few updates. Quick close possible!
Property Specifics
| Single Family | |
| — | |
| — | |
| 2000 | |
| — | |
| CUSTOM | |
| No | |
| 0.34 |
| Stephenson | |
| Lake Summerset | |
| 1015 / Annual | |
| — | |
| — | |
| — | |
| 11862851 | |
| 15100132801300 |
Nearby Schools
| NAME: | DISTRICT: | DISTANCE: | |
|---|---|---|---|
|
Grade School
Dakota Elementary School |
201 | — | |
|
Middle School
Dakota Jr Sr High School |
201 | Not in DB | |
|
High School
Dakota Jr Sr High School |
201 | Not in DB | |
Property History
| DATE: | EVENT: | PRICE: | SOURCE: |
|---|---|---|---|
| 15 Mar, 2024 | Sold | $243,000 | MRED MLS |
| 16 Feb, 2024 | Under contract | $249,900 | MRED MLS |
| — | Last price change | $260,000 | MRED MLS |
| 17 Aug, 2023 | Listed for sale | $284,900 | MRED MLS |

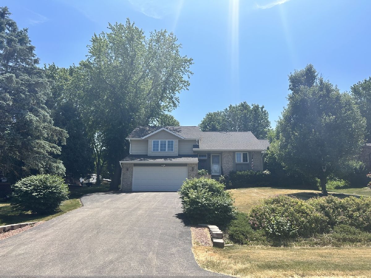
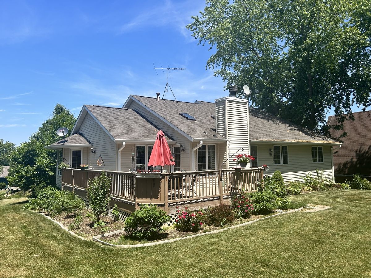
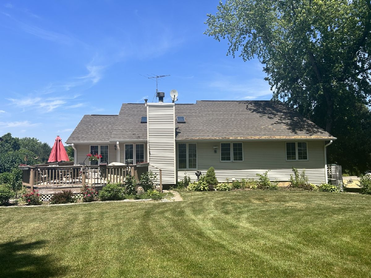
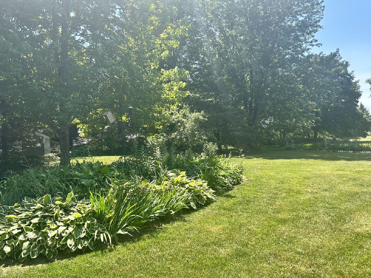
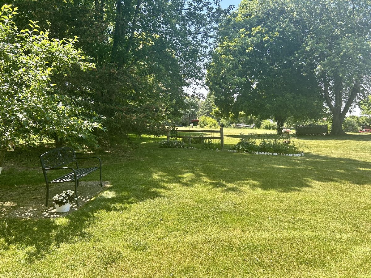
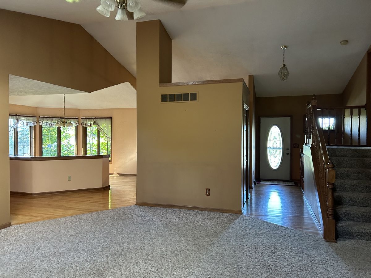
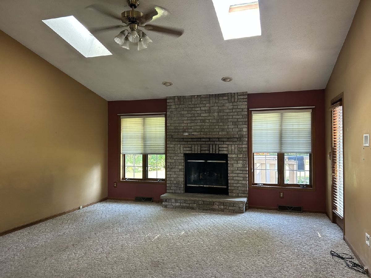
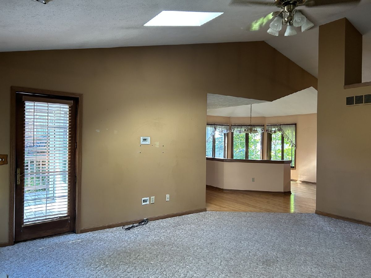
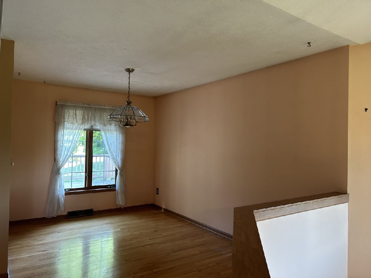
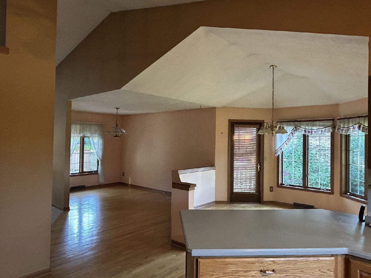
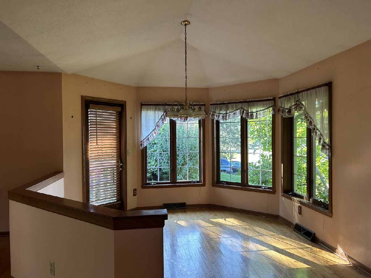
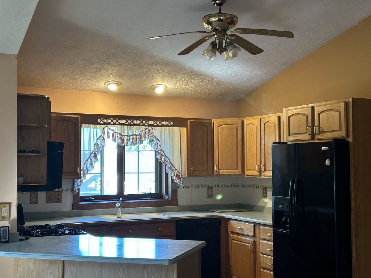
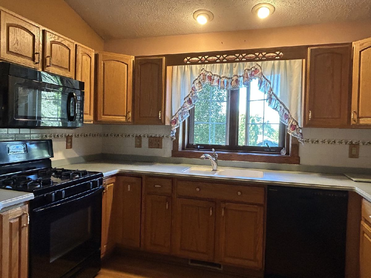
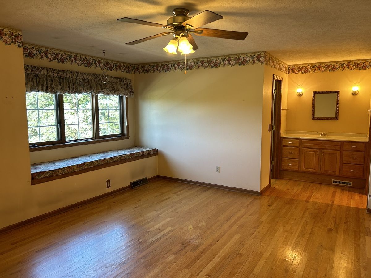
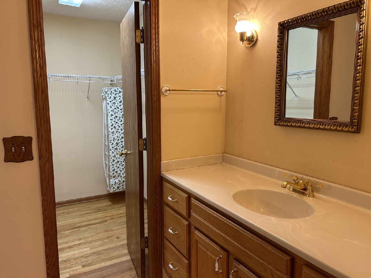
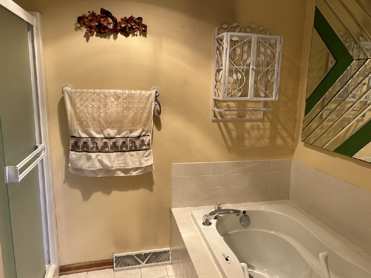
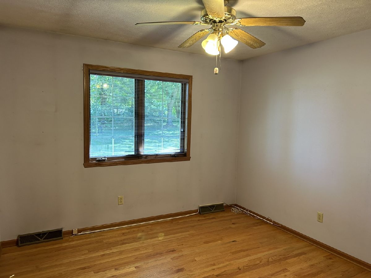
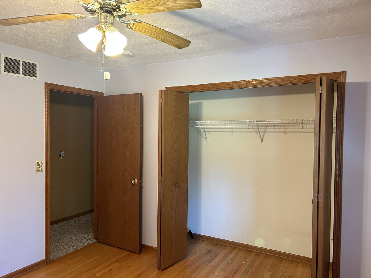
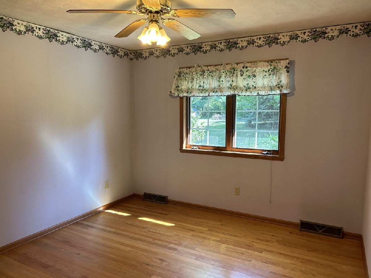
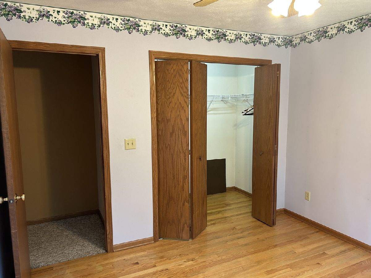
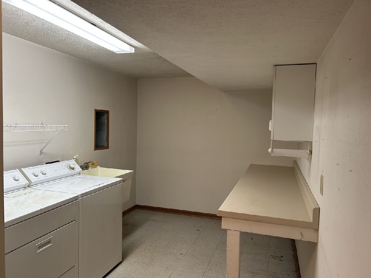
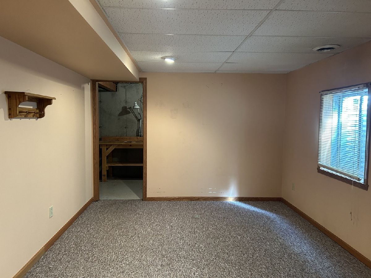
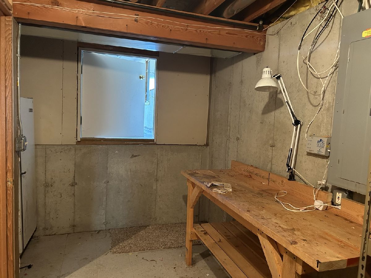
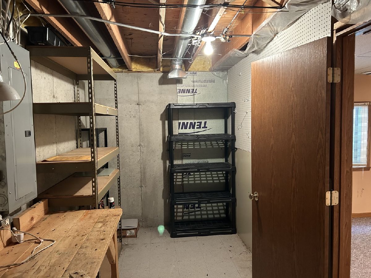
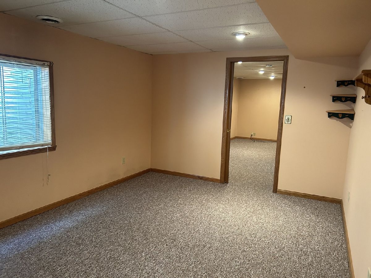
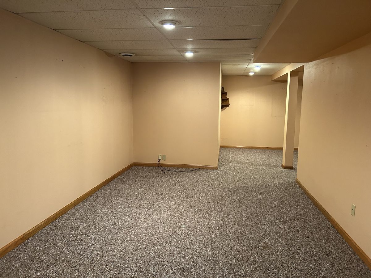
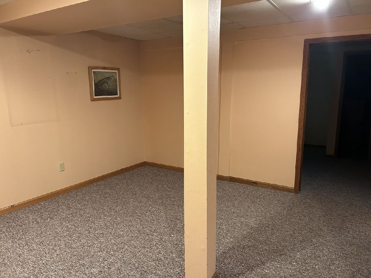
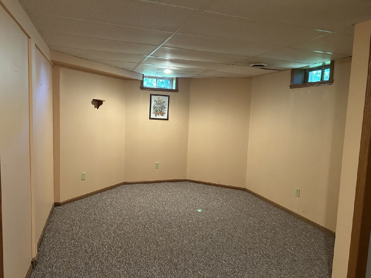
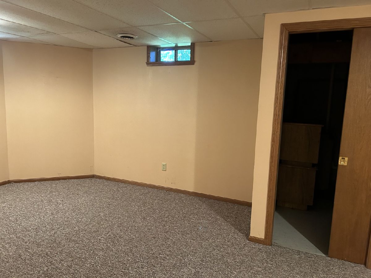
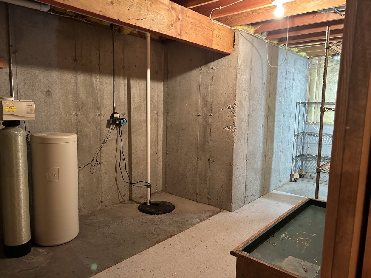
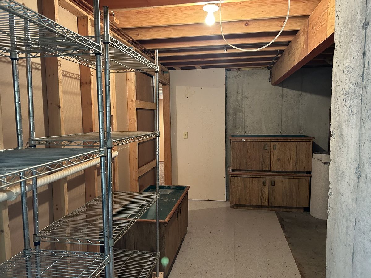
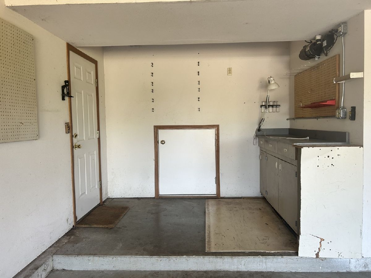
Room Specifics
Total Bedrooms: 5
Bedrooms Above Ground: 3
Bedrooms Below Ground: 2
Dimensions: —
Floor Type: —
Dimensions: —
Floor Type: —
Dimensions: —
Floor Type: —
Dimensions: —
Floor Type: —
Full Bathrooms: 3
Bathroom Amenities: Whirlpool,Separate Shower
Bathroom in Basement: 1
Rooms: —
Basement Description: Finished,Rec/Family Area,Sleeping Area,Storage Space
Other Specifics
| 2 | |
| — | |
| Asphalt | |
| — | |
| — | |
| 75X200X75X200 | |
| Unfinished | |
| — | |
| — | |
| — | |
| Not in DB | |
| — | |
| — | |
| — | |
| — |
Tax History
| Year | Property Taxes |
|---|---|
| 2024 | $5,409 |
Contact Agent
Nearby Similar Homes
Nearby Sold Comparables
Contact Agent
Listing Provided By
Home Start Realty

