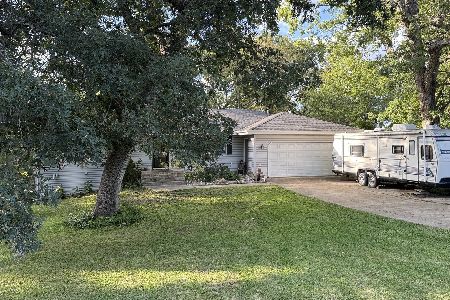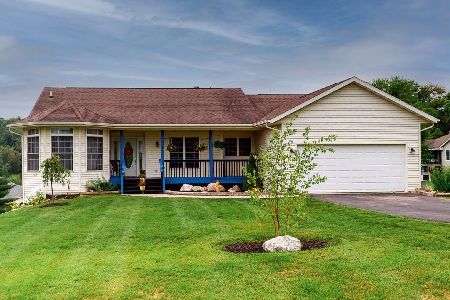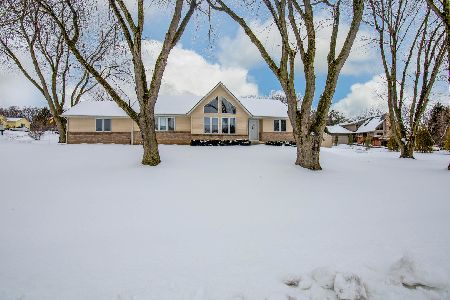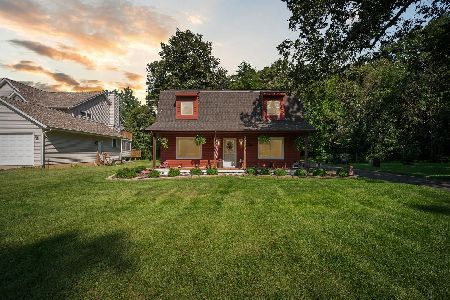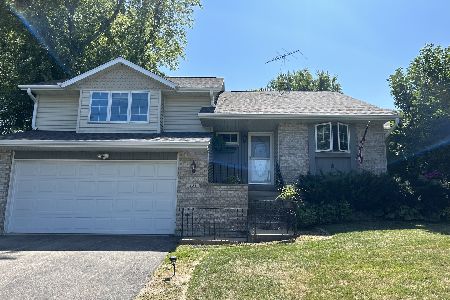504 Corkhill Court, Davis, Illinois 61019
$275,000
|
Sold
|
|
| Status: | Closed |
| Sqft: | 3,864 |
| Cost/Sqft: | $74 |
| Beds: | 4 |
| Baths: | 3 |
| Year Built: | 2002 |
| Property Taxes: | $5,276 |
| Days On Market: | 2396 |
| Lot Size: | 0,00 |
Description
Quality exudes in this masterfully crafted fully exposed ranch. Exceptional attention to detail, high ceilings, Palladian window, crown molding, white painted trim and six panel doors. The main level offers a generous great room that features a vaulted ceiling, gas fireplace w/ heatilator and full maple surround, maple cabinets, and built in bookshelves. Formal dining room with chair rail. Expansive light and bright eat-in Kitchen with center island, planning station, eating area, loaded with quality Maple cabinets, French door to composite AKZO deck with wrought iron railing. Large Master retreat with French door to deck, and a lush master bath with dual vanity and make-up counter, glass shower doors, whirlpool tub, and huge walk-in closet. Fully exposed lower level is vastly open, and offers an office area, media room, family room, wet bar, game area, 2 bedrooms, a full bath, and large utility and storage area. Central Vac, Crown Molding, Built-in Speakers, and much more...
Property Specifics
| Single Family | |
| — | |
| — | |
| 2002 | |
| Full | |
| — | |
| No | |
| — |
| Stephenson | |
| — | |
| — / Not Applicable | |
| None | |
| Public | |
| Public Sewer | |
| 10437658 | |
| 15100137700900 |
Nearby Schools
| NAME: | DISTRICT: | DISTANCE: | |
|---|---|---|---|
|
Grade School
Dakota Elementary School |
201 | — | |
|
Middle School
Dakota Jr Sr High School |
201 | Not in DB | |
|
High School
Dakota Jr Sr High School |
201 | Not in DB | |
Property History
| DATE: | EVENT: | PRICE: | SOURCE: |
|---|---|---|---|
| 27 Nov, 2019 | Sold | $275,000 | MRED MLS |
| 14 Nov, 2019 | Under contract | $285,000 | MRED MLS |
| 1 Jul, 2019 | Listed for sale | $285,000 | MRED MLS |
Room Specifics
Total Bedrooms: 4
Bedrooms Above Ground: 4
Bedrooms Below Ground: 0
Dimensions: —
Floor Type: —
Dimensions: —
Floor Type: —
Dimensions: —
Floor Type: —
Full Bathrooms: 3
Bathroom Amenities: —
Bathroom in Basement: 1
Rooms: Office,Utility Room-Lower Level,Walk In Closet
Basement Description: Partially Finished
Other Specifics
| 2.5 | |
| — | |
| — | |
| Deck, Porch | |
| — | |
| 75 X 200 | |
| — | |
| Full | |
| Vaulted/Cathedral Ceilings, First Floor Bedroom, First Floor Laundry, First Floor Full Bath, Built-in Features, Walk-In Closet(s) | |
| — | |
| Not in DB | |
| — | |
| — | |
| — | |
| — |
Tax History
| Year | Property Taxes |
|---|---|
| 2019 | $5,276 |
Contact Agent
Nearby Similar Homes
Nearby Sold Comparables
Contact Agent
Listing Provided By
RE/MAX Property Source

