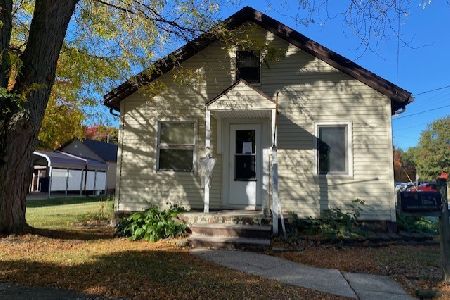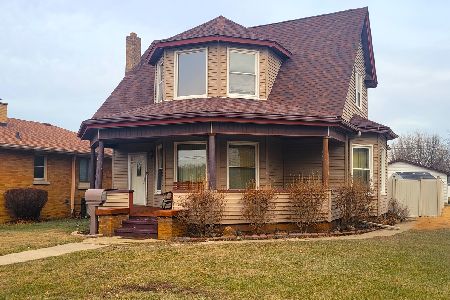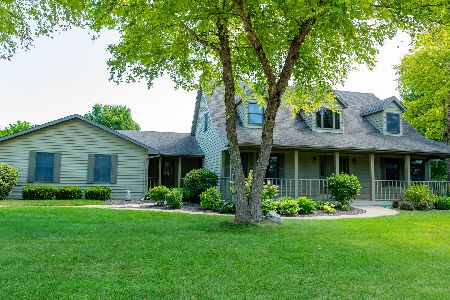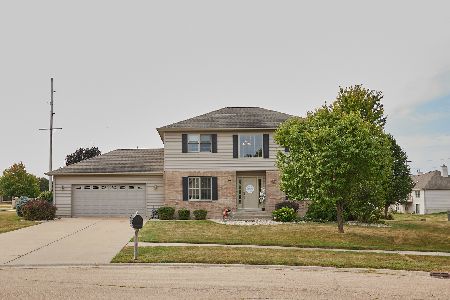121 Oakwood Avenue, Oglesby, Illinois 61348
$237,000
|
Sold
|
|
| Status: | Closed |
| Sqft: | 1,893 |
| Cost/Sqft: | $125 |
| Beds: | 3 |
| Baths: | 3 |
| Year Built: | 2004 |
| Property Taxes: | $3,471 |
| Days On Market: | 7066 |
| Lot Size: | 0,00 |
Description
Open floor plan with main level master suite with walk in closet. Vaulted ceilings, main level laundry. Gas fireplace in living room. Nicely landscaped. Deck off dining area. Lockbox on the bench next to the front door. Floored area over garage for expansion.
Property Specifics
| Single Family | |
| — | |
| — | |
| 2004 | |
| Full | |
| — | |
| No | |
| — |
| La Salle | |
| Heritage Fields | |
| 0 / Not Applicable | |
| None | |
| Public | |
| Public Sewer | |
| 06284985 | |
| 18264140060000 |
Nearby Schools
| NAME: | DISTRICT: | DISTANCE: | |
|---|---|---|---|
|
Grade School
Lincoln Elementary School |
125 | — | |
|
Middle School
Washington Elementary School |
125 | Not in DB | |
|
High School
La Salle-peru Twp High School |
120 | Not in DB | |
Property History
| DATE: | EVENT: | PRICE: | SOURCE: |
|---|---|---|---|
| 30 Apr, 2007 | Sold | $237,000 | MRED MLS |
| 18 Jan, 2007 | Under contract | $237,000 | MRED MLS |
| — | Last price change | $245,000 | MRED MLS |
| 19 Sep, 2006 | Listed for sale | $245,000 | MRED MLS |
Room Specifics
Total Bedrooms: 3
Bedrooms Above Ground: 3
Bedrooms Below Ground: 0
Dimensions: —
Floor Type: Carpet
Dimensions: —
Floor Type: Carpet
Full Bathrooms: 3
Bathroom Amenities: Separate Shower
Bathroom in Basement: 0
Rooms: Den,Dark Room,Enclosed Balcony,Library
Basement Description: —
Other Specifics
| 2 | |
| — | |
| Concrete | |
| Deck, Porch Screened | |
| Cul-De-Sac | |
| 136X64X40X95X150 | |
| — | |
| Full | |
| Skylight(s) | |
| Range, Dishwasher, Refrigerator | |
| Not in DB | |
| — | |
| — | |
| — | |
| Gas Log |
Tax History
| Year | Property Taxes |
|---|---|
| 2007 | $3,471 |
Contact Agent
Nearby Similar Homes
Nearby Sold Comparables
Contact Agent
Listing Provided By
Janko Realty & Development







