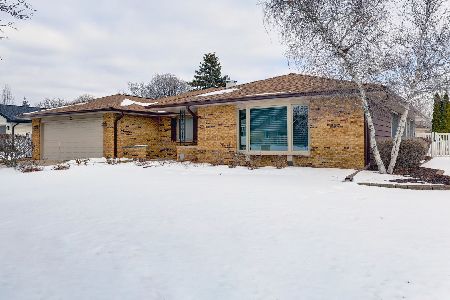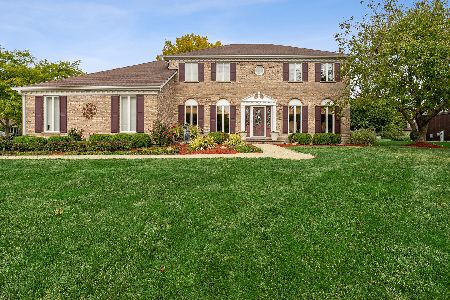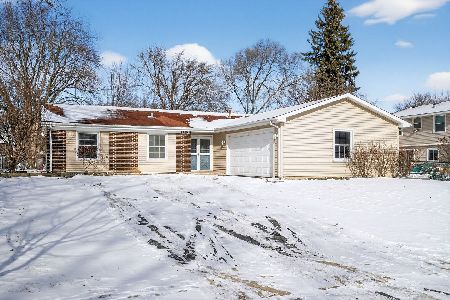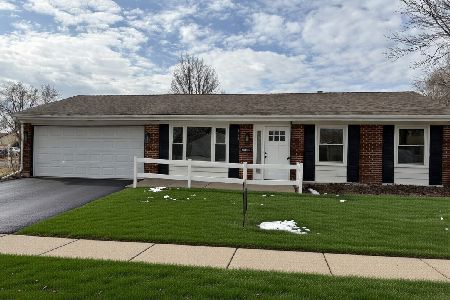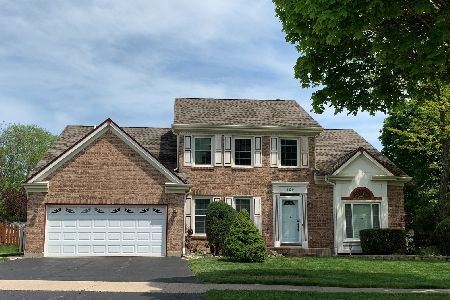121 Pembroke Drive, Schaumburg, Illinois 60193
$318,000
|
Sold
|
|
| Status: | Closed |
| Sqft: | 2,043 |
| Cost/Sqft: | $166 |
| Beds: | 3 |
| Baths: | 3 |
| Year Built: | 1985 |
| Property Taxes: | $8,399 |
| Days On Market: | 3461 |
| Lot Size: | 0,20 |
Description
A brick-paver drive & sidewalk lead you to covered porch lead to the front door w/leaded glass. Hardwood floors invite you into the foyer & continue to the powder rm & kitchen w/bayed breakfast nook. So much done in last 8 years. 3 season room addition, Furnace & AC coil in 2013, roof & siding & garage door in 2010, completely remodeled kitchen w/granite counters, 42" cabinets, recessed lighting, SS and black appliances, backsplash & under cabinet lighting in 2008. Family rm has newer carpeting, vltd ceiling w/recessed lights, FP & 2 skylights & leads to wonderful 3-season room w/skylight. Remodeled MBTH w/soaker tub, separate shower & his & her vanities in 2014. Hall bath & powder room remodel 2011. Basement remodel in 2009 finished w/music room, rec room, workshop & storage. MBR has sitting rm could be exercise or nursery. New AC July '16. Outside: brick paver drive, sidewalks & patio. Easy maintenance gardens, a shed, apple & cherry trees too! True Green lawn care paid thru fall.
Property Specifics
| Single Family | |
| — | |
| — | |
| 1985 | |
| Full | |
| NEWGATE | |
| No | |
| 0.2 |
| Cook | |
| Country Grove | |
| 0 / Not Applicable | |
| None | |
| Lake Michigan | |
| Public Sewer | |
| 09333689 | |
| 07193010180000 |
Nearby Schools
| NAME: | DISTRICT: | DISTANCE: | |
|---|---|---|---|
|
Grade School
Albert Einstein Elementary Schoo |
54 | — | |
|
Middle School
Jane Addams Junior High School |
54 | Not in DB | |
|
High School
Hoffman Estates High School |
211 | Not in DB | |
Property History
| DATE: | EVENT: | PRICE: | SOURCE: |
|---|---|---|---|
| 28 Oct, 2016 | Sold | $318,000 | MRED MLS |
| 21 Sep, 2016 | Under contract | $339,000 | MRED MLS |
| 6 Sep, 2016 | Listed for sale | $339,000 | MRED MLS |
Room Specifics
Total Bedrooms: 3
Bedrooms Above Ground: 3
Bedrooms Below Ground: 0
Dimensions: —
Floor Type: Carpet
Dimensions: —
Floor Type: Carpet
Full Bathrooms: 3
Bathroom Amenities: Separate Shower,Soaking Tub
Bathroom in Basement: 0
Rooms: Recreation Room,Sitting Room,Sun Room,Other Room
Basement Description: Partially Finished
Other Specifics
| 2 | |
| Concrete Perimeter | |
| Brick | |
| Porch Screened, Brick Paver Patio | |
| — | |
| 75 125 66 125 | |
| Unfinished | |
| Full | |
| Vaulted/Cathedral Ceilings, Skylight(s) | |
| Range, Microwave, Dishwasher, Refrigerator, Washer, Dryer, Disposal | |
| Not in DB | |
| Tennis Courts | |
| — | |
| — | |
| Wood Burning, Gas Starter |
Tax History
| Year | Property Taxes |
|---|---|
| 2016 | $8,399 |
Contact Agent
Nearby Similar Homes
Nearby Sold Comparables
Contact Agent
Listing Provided By
RE/MAX Suburban

