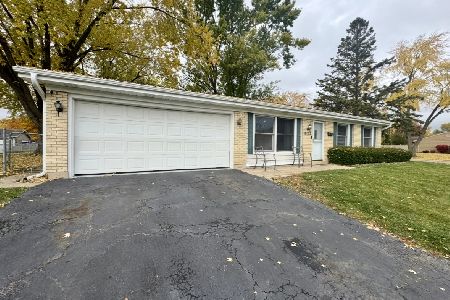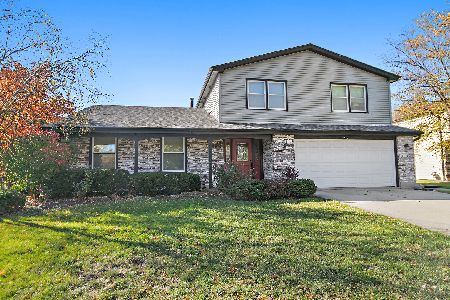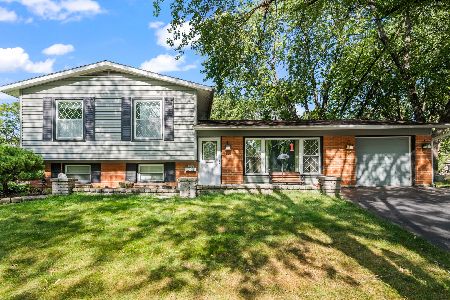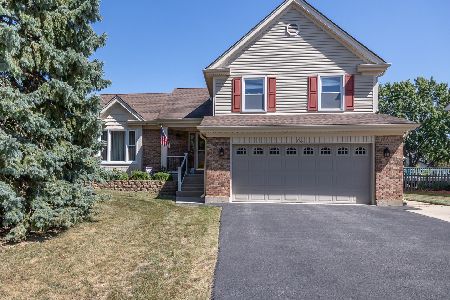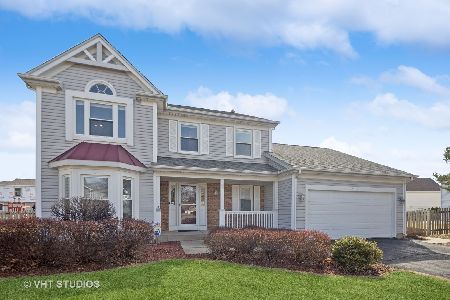129 Pembroke Drive, Schaumburg, Illinois 60193
$365,000
|
Sold
|
|
| Status: | Closed |
| Sqft: | 2,490 |
| Cost/Sqft: | $148 |
| Beds: | 4 |
| Baths: | 3 |
| Year Built: | 1989 |
| Property Taxes: | $8,826 |
| Days On Market: | 2058 |
| Lot Size: | 0,00 |
Description
This beautiful corner lot home boasts 4 bedroom, 2 1/2 bathrooms. A living room with cathedral ceiling. First floor office/den that could be used as a first floor bedroom. A family room with wood burning, stone fireplace with access to a nice size, fenced yard. A beautiful white kitchen with granite counters, wood floors and plenty of counter and cabinet space. Kitchen includes a 9 x 11 eat in area big enough for regular table. Separate dining room perfect for family dinners. Master bedroom has double door entrance, ceiling fan, a private bathroom with high ceilings, a soaking tub and a separate shower. Double closets (walk in 7x2, 2nd is 5x5), linen closet, and double sinks. Tons of natural light throughout this home. Blinds on all the windows (cordless on 1st floor and wood in 2nd). The utility room has 2 large, full size washer and dryer, washing tub and access to either the garage or the back yard. The freshly landscaped yard has a large patio perfect for cook outs. Swing set in the yard is included. The 2 car garage is deep and has 9 foot ceilings. Unfinished basement adds under 1,000 sq ft of additional living space when finished and has 2 crawl spaces perfect for additional storage. And if that is not enough the home has just been professionally painted and cleaned from top to bottom and has new carpet being installed. Nothing to do but add your decorating ideas to make this your perfect home. Walking distance to a park and shopping. Or drive 15 min +/- to stores, restaurants, commuter train, library, post office, parks, and highway. Come and see. You will not be disappointed.
Property Specifics
| Single Family | |
| — | |
| Contemporary | |
| 1989 | |
| Full | |
| COVENTRY | |
| No | |
| — |
| Cook | |
| Country Grove | |
| 0 / Not Applicable | |
| None | |
| Lake Michigan | |
| Public Sewer | |
| 10661718 | |
| 07193010200000 |
Property History
| DATE: | EVENT: | PRICE: | SOURCE: |
|---|---|---|---|
| 22 Jun, 2015 | Sold | $362,500 | MRED MLS |
| 4 May, 2015 | Under contract | $375,000 | MRED MLS |
| 22 Feb, 2015 | Listed for sale | $375,000 | MRED MLS |
| 29 Jun, 2020 | Sold | $365,000 | MRED MLS |
| 28 May, 2020 | Under contract | $369,000 | MRED MLS |
| 28 May, 2020 | Listed for sale | $369,000 | MRED MLS |
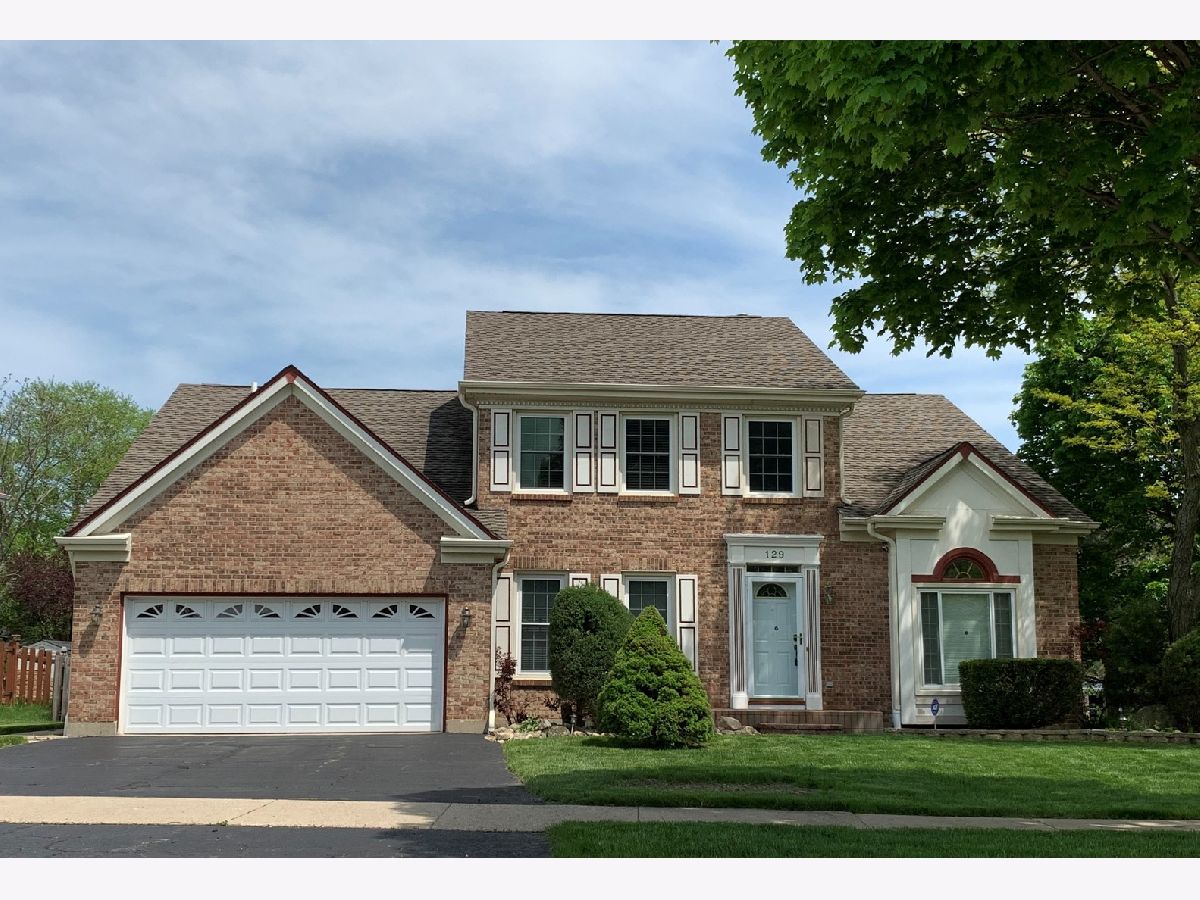

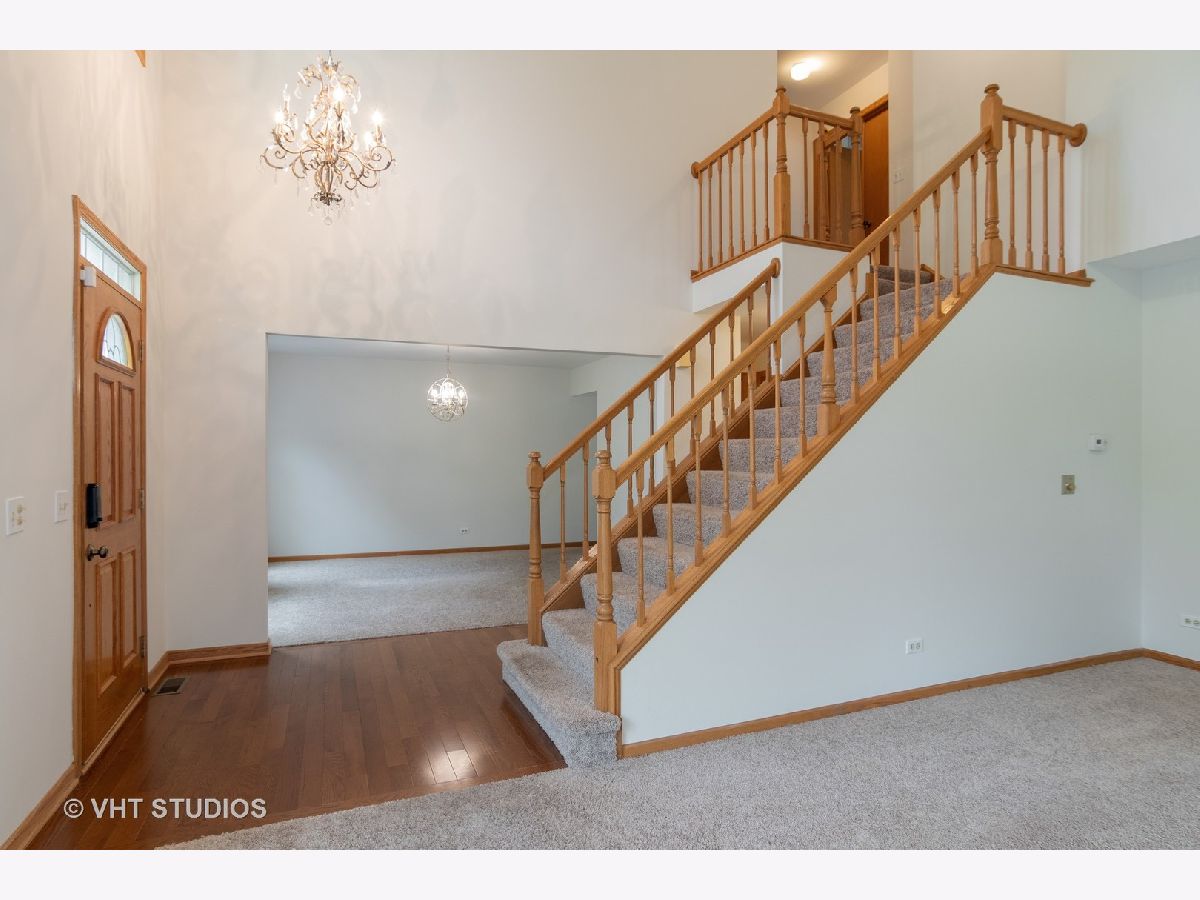




Room Specifics
Total Bedrooms: 4
Bedrooms Above Ground: 4
Bedrooms Below Ground: 0
Dimensions: —
Floor Type: Carpet
Dimensions: —
Floor Type: Carpet
Dimensions: —
Floor Type: Carpet
Full Bathrooms: 3
Bathroom Amenities: Separate Shower,Double Sink,Soaking Tub
Bathroom in Basement: 0
Rooms: Eating Area,Office,Mud Room,Walk In Closet,Foyer
Basement Description: Unfinished,Crawl,Egress Window
Other Specifics
| 2 | |
| Concrete Perimeter | |
| Asphalt | |
| Patio, Storms/Screens | |
| Corner Lot | |
| 118 X 84 X 125 X 105 | |
| — | |
| Full | |
| Vaulted/Cathedral Ceilings, Skylight(s), Hardwood Floors, First Floor Laundry, Walk-In Closet(s) | |
| Range, Microwave, Dishwasher, Refrigerator, Washer, Dryer, Disposal, Range Hood | |
| Not in DB | |
| Park, Curbs, Sidewalks, Street Paved | |
| — | |
| — | |
| Wood Burning, Gas Starter |
Tax History
| Year | Property Taxes |
|---|---|
| 2015 | $8,691 |
| 2020 | $8,826 |
Contact Agent
Nearby Similar Homes
Nearby Sold Comparables
Contact Agent
Listing Provided By
Baird & Warner

