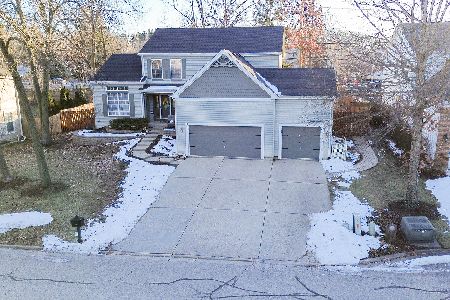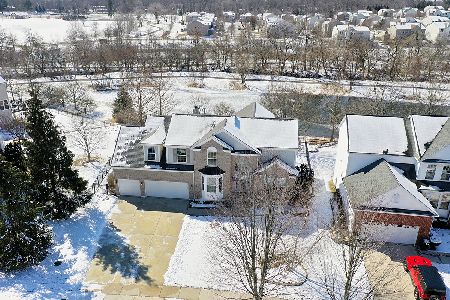121 Rosewood Drive, Streamwood, Illinois 60107
$360,000
|
Sold
|
|
| Status: | Closed |
| Sqft: | 2,491 |
| Cost/Sqft: | $151 |
| Beds: | 4 |
| Baths: | 3 |
| Year Built: | 2001 |
| Property Taxes: | $8,301 |
| Days On Market: | 2465 |
| Lot Size: | 0,24 |
Description
Hurry! Beautiful grand brick front home on premium lot with mature trees backing to a lake! 2-story foyer with palladium window! Massive 2-story family room with brick fireplace, accent lights, custom window treatments and gorgeous views! Bright eat-in kitchen with breakfast bar island, pendant lighting, oak cabinetry with crown molding, planning desk, tile backsplash, upgraded countertops and sliding glass doors to the custom deck! Separate formal dining room with butler bar near entry! Formal living room! Spacious master bedroom with double door entry, vaulted ceiling and private garden bath with corner whirlpool tub, separate vanities and walk-in closet! Gracious size secondary bedrooms with newer carpet! 1st floor den with double door entry! Full, deep pour English basement with bath rough-in awaits your finishing touches! Professionally landscaped yard with loads of perennials! Neutral and mint condition! Quick access to I-90 and shopping!
Property Specifics
| Single Family | |
| — | |
| — | |
| 2001 | |
| Full,English | |
| — | |
| Yes | |
| 0.24 |
| Cook | |
| Sterling Oaks | |
| 600 / Annual | |
| Other | |
| Public | |
| Public Sewer | |
| 10357976 | |
| 06212130160000 |
Property History
| DATE: | EVENT: | PRICE: | SOURCE: |
|---|---|---|---|
| 21 Jun, 2019 | Sold | $360,000 | MRED MLS |
| 14 May, 2019 | Under contract | $374,900 | MRED MLS |
| 26 Apr, 2019 | Listed for sale | $374,900 | MRED MLS |
Room Specifics
Total Bedrooms: 4
Bedrooms Above Ground: 4
Bedrooms Below Ground: 0
Dimensions: —
Floor Type: Carpet
Dimensions: —
Floor Type: Carpet
Dimensions: —
Floor Type: Carpet
Full Bathrooms: 3
Bathroom Amenities: Whirlpool,Double Sink
Bathroom in Basement: 0
Rooms: Eating Area,Den,Foyer
Basement Description: Unfinished,Bathroom Rough-In
Other Specifics
| 3 | |
| Concrete Perimeter | |
| Concrete | |
| Deck, Storms/Screens | |
| Lake Front | |
| 86X126X85X124 | |
| — | |
| Full | |
| Vaulted/Cathedral Ceilings, First Floor Laundry | |
| Range, Dishwasher, Refrigerator, Washer, Dryer, Disposal, Stainless Steel Appliance(s) | |
| Not in DB | |
| — | |
| — | |
| — | |
| Wood Burning, Attached Fireplace Doors/Screen |
Tax History
| Year | Property Taxes |
|---|---|
| 2019 | $8,301 |
Contact Agent
Nearby Similar Homes
Nearby Sold Comparables
Contact Agent
Listing Provided By
REMAX Horizon







