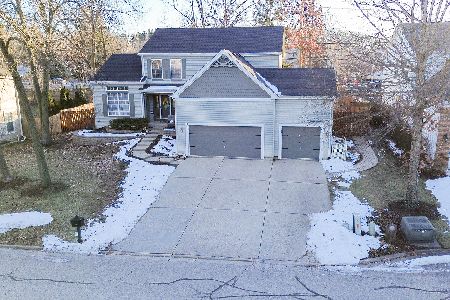5 Camellia Court, Streamwood, Illinois 60107
$527,000
|
Sold
|
|
| Status: | Closed |
| Sqft: | 2,491 |
| Cost/Sqft: | $213 |
| Beds: | 5 |
| Baths: | 4 |
| Year Built: | 2001 |
| Property Taxes: | $9,710 |
| Days On Market: | 868 |
| Lot Size: | 0,23 |
Description
Light, bright, open and airy on an amazing private cul-de-sac lot backing to a tranquil pond and miles of walking/biking trails. The walk out basement is a big bonus too and offers an in-law arrangement with a 5th bedroom, full bath, spacious rec-room, 2nd kitchen, and large storage room. Off the kitchen is a deck with pergola going down to a beautiful brick paver patio with a built in fire pit that's perfect for entertaining. The spacious eat in kitchen with center island will delight all the cooks in the family. The family room has extra 4' bump out (see attached floorplan) and has an impressive 2 story vault and fireplace. If you work from home, you'll love the convenient first floor den next to the family room. UPDATES: furnace 2017, a/c 2021, roof replaced in recent years (date unknown) Sterling Oaks is across from Poplar Creek Forest Preserve, adjacent to Streamwood Park District's Little Creek Stables and neighborhood park, and is just minutes from I-90.
Property Specifics
| Single Family | |
| — | |
| — | |
| 2001 | |
| — | |
| STERLING+ | |
| Yes | |
| 0.23 |
| Cook | |
| Sterling Oaks | |
| 726 / Annual | |
| — | |
| — | |
| — | |
| 11881275 | |
| 06211050020000 |
Nearby Schools
| NAME: | DISTRICT: | DISTANCE: | |
|---|---|---|---|
|
Grade School
Hilltop Elementary School |
46 | — | |
|
Middle School
Canton Middle School |
46 | Not in DB | |
|
High School
Streamwood High School |
46 | Not in DB | |
Property History
| DATE: | EVENT: | PRICE: | SOURCE: |
|---|---|---|---|
| 19 Oct, 2023 | Sold | $527,000 | MRED MLS |
| 14 Sep, 2023 | Under contract | $529,500 | MRED MLS |
| — | Last price change | $545,000 | MRED MLS |
| 9 Sep, 2023 | Listed for sale | $545,000 | MRED MLS |
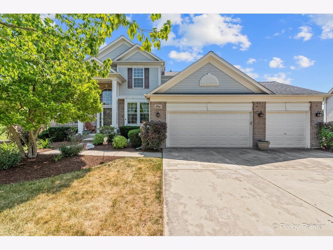
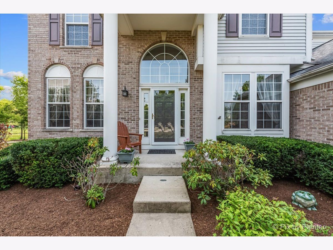
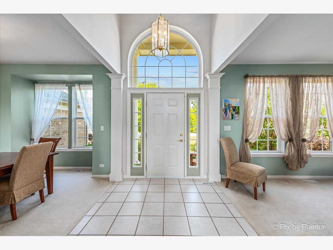
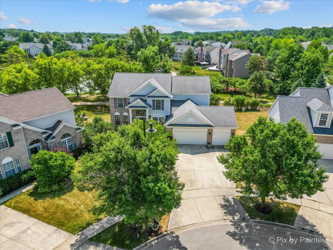
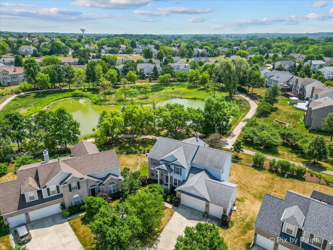
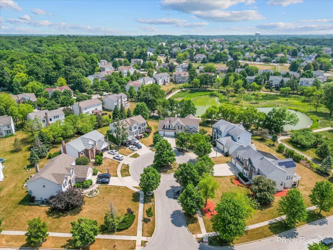
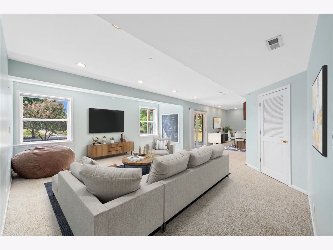
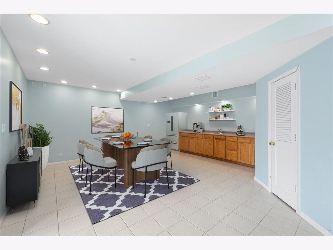
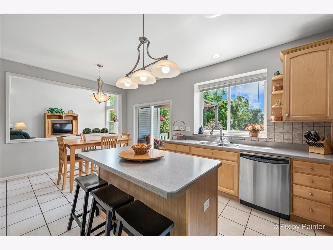
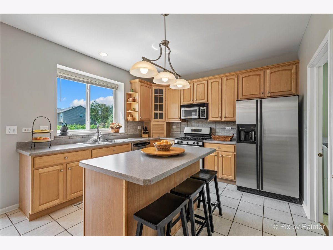
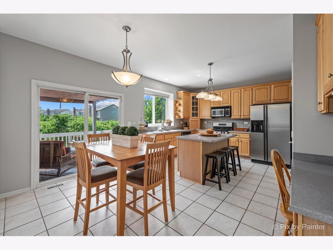
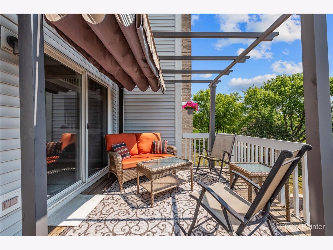
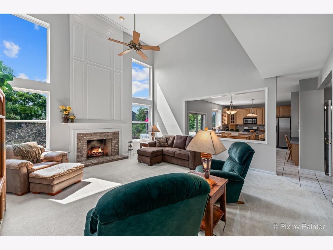
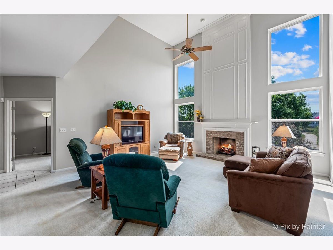
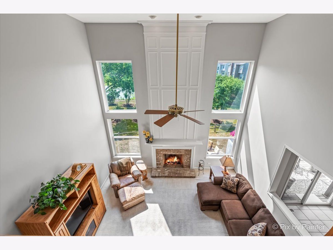
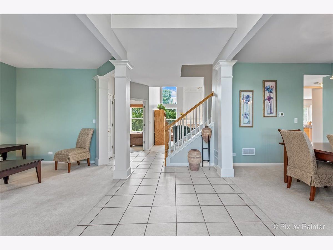
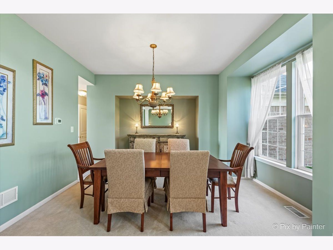
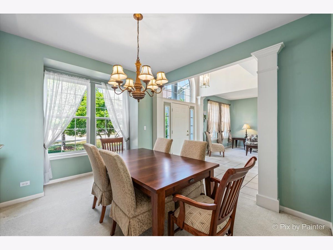
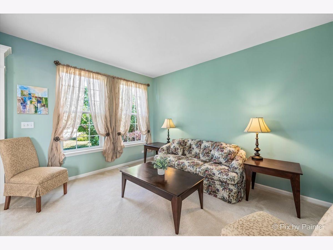
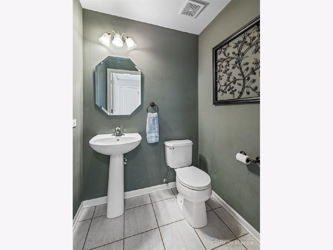
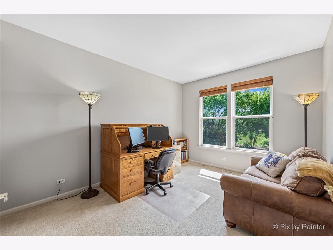
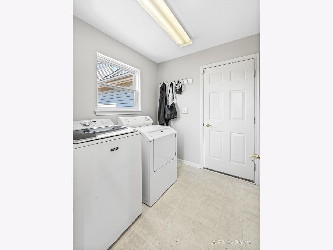
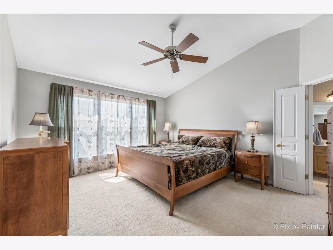
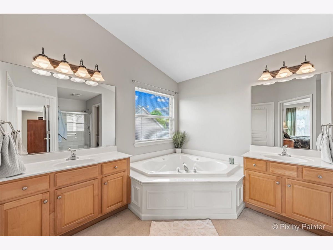
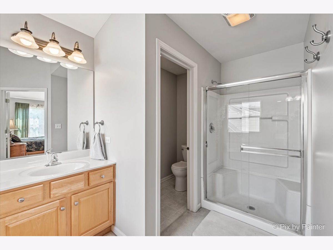
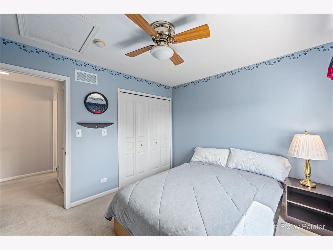
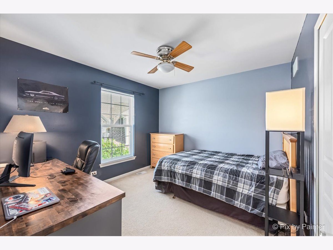
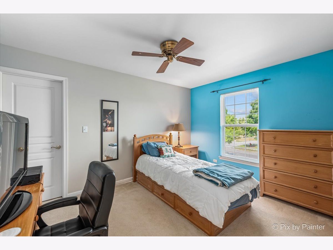
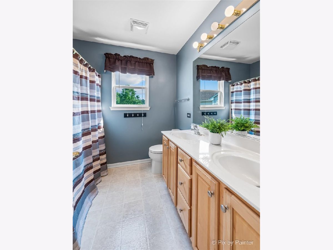
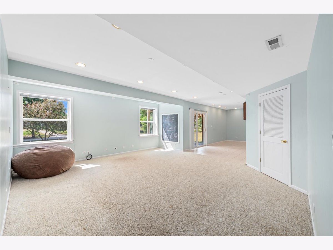
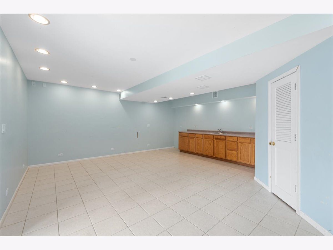
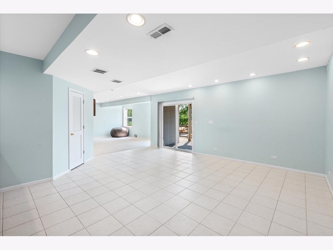
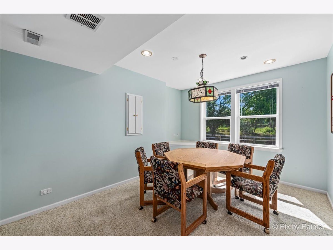
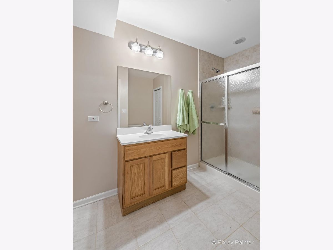
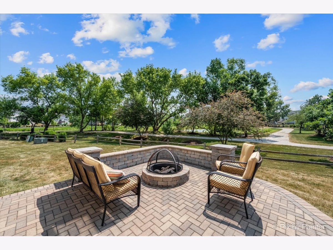
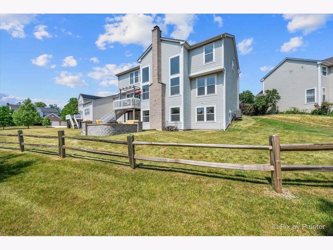
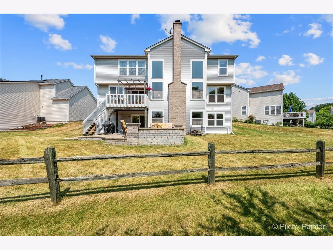
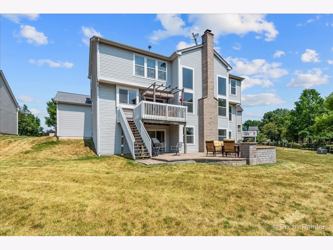
Room Specifics
Total Bedrooms: 5
Bedrooms Above Ground: 5
Bedrooms Below Ground: 0
Dimensions: —
Floor Type: —
Dimensions: —
Floor Type: —
Dimensions: —
Floor Type: —
Dimensions: —
Floor Type: —
Full Bathrooms: 4
Bathroom Amenities: Whirlpool,Separate Shower,Double Sink
Bathroom in Basement: 1
Rooms: —
Basement Description: Finished,Exterior Access,9 ft + pour,Concrete (Basement),Rec/Family Area,Sleeping Area,Storage Space
Other Specifics
| 3 | |
| — | |
| Concrete | |
| — | |
| — | |
| 43X118X31X65X30X115 | |
| — | |
| — | |
| — | |
| — | |
| Not in DB | |
| — | |
| — | |
| — | |
| — |
Tax History
| Year | Property Taxes |
|---|---|
| 2023 | $9,710 |
Contact Agent
Nearby Similar Homes
Nearby Sold Comparables
Contact Agent
Listing Provided By
RE/MAX All Pro

