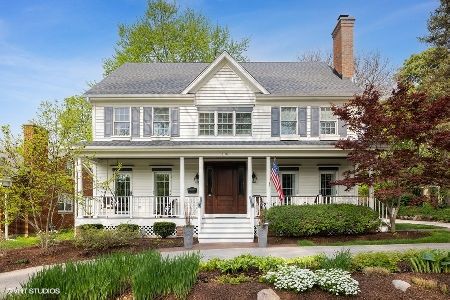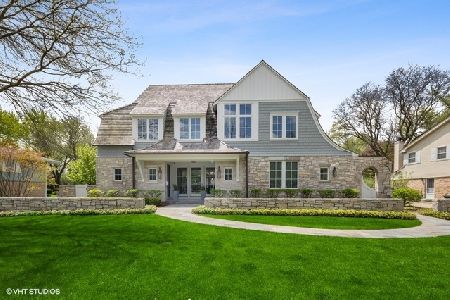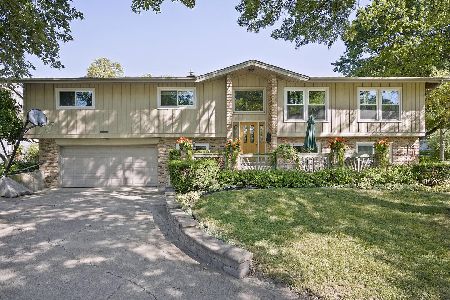121 Stough Street, Hinsdale, Illinois 60521
$1,230,000
|
Sold
|
|
| Status: | Closed |
| Sqft: | 5,467 |
| Cost/Sqft: | $238 |
| Beds: | 5 |
| Baths: | 6 |
| Year Built: | 2006 |
| Property Taxes: | $20,185 |
| Days On Market: | 2810 |
| Lot Size: | 0,00 |
Description
Professionally decorated with a fun, modern flair, this 5 bedroom, 5.1 bath home has it all! Enter in to a 2-story foyer with a dramatic winding staircase open to the dining room and large living room w/ stone surround fireplace, a private office w/wainscoting and french door, a spacious family room with stone fireplace and eating area, gourmet kitchen w/ stone countertops & glass tile backsplash, island, Viking 48-in range, Viking fridge, 2 dishwashers and beverage fridge. Second level offers terrific master suite with vaulted ceilings, his & her closets, large bath w/ separate shower & tub, and private balcony, an additional 3 bedrooms w/ 2 more full baths and laundry. The third floor is a private retreat - a fifth bedroom and bath. The walk-out basement includes a bar, recreation area w/ a fireplace and a play room, as well as, another full bath. Professionally landscaped, steps to park, great walk to town & train location, fresh and bright -this one stands out!
Property Specifics
| Single Family | |
| — | |
| French Provincial | |
| 2006 | |
| Full,Walkout | |
| — | |
| No | |
| — |
| Du Page | |
| — | |
| 0 / Not Applicable | |
| None | |
| Lake Michigan | |
| Public Sewer | |
| 09945459 | |
| 0911209003 |
Nearby Schools
| NAME: | DISTRICT: | DISTANCE: | |
|---|---|---|---|
|
Grade School
Monroe Elementary School |
181 | — | |
|
Middle School
Clarendon Hills Middle School |
181 | Not in DB | |
|
High School
Hinsdale Central High School |
86 | Not in DB | |
Property History
| DATE: | EVENT: | PRICE: | SOURCE: |
|---|---|---|---|
| 29 Jun, 2012 | Sold | $1,080,000 | MRED MLS |
| 11 Jun, 2012 | Under contract | $1,199,000 | MRED MLS |
| — | Last price change | $1,299,000 | MRED MLS |
| 29 Sep, 2011 | Listed for sale | $1,350,000 | MRED MLS |
| 9 Jul, 2018 | Sold | $1,230,000 | MRED MLS |
| 18 May, 2018 | Under contract | $1,299,000 | MRED MLS |
| 10 May, 2018 | Listed for sale | $1,299,000 | MRED MLS |
Room Specifics
Total Bedrooms: 5
Bedrooms Above Ground: 5
Bedrooms Below Ground: 0
Dimensions: —
Floor Type: Carpet
Dimensions: —
Floor Type: Carpet
Dimensions: —
Floor Type: Carpet
Dimensions: —
Floor Type: —
Full Bathrooms: 6
Bathroom Amenities: Whirlpool,Separate Shower,Double Sink
Bathroom in Basement: 1
Rooms: Balcony/Porch/Lanai,Bedroom 5,Breakfast Room,Foyer,Office,Play Room,Recreation Room
Basement Description: Finished
Other Specifics
| 2 | |
| Concrete Perimeter | |
| Concrete | |
| Balcony, Deck, Brick Paver Patio, Storms/Screens | |
| Landscaped | |
| 75 X 134.5 | |
| Finished,Interior Stair | |
| Full | |
| Vaulted/Cathedral Ceilings, Hardwood Floors, Second Floor Laundry | |
| Double Oven, Microwave, Dishwasher, Refrigerator, Bar Fridge, Disposal, Wine Refrigerator | |
| Not in DB | |
| Pool, Tennis Courts, Sidewalks, Street Lights | |
| — | |
| — | |
| Wood Burning, Gas Starter |
Tax History
| Year | Property Taxes |
|---|---|
| 2012 | $20,611 |
| 2018 | $20,185 |
Contact Agent
Nearby Similar Homes
Nearby Sold Comparables
Contact Agent
Listing Provided By
Coldwell Banker Residential













