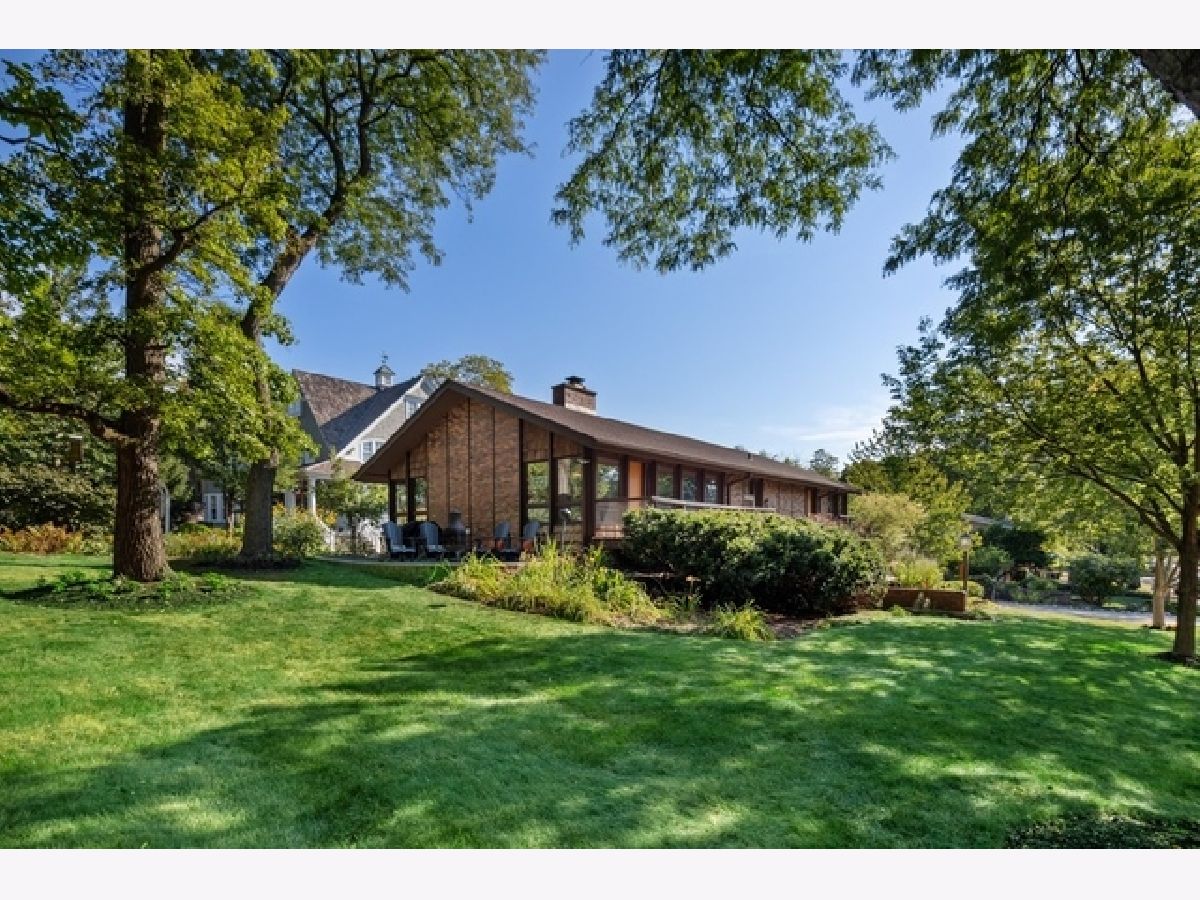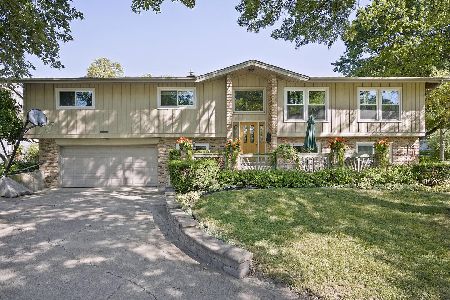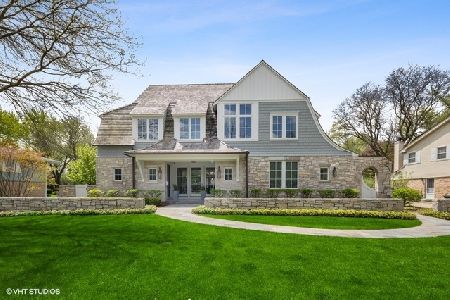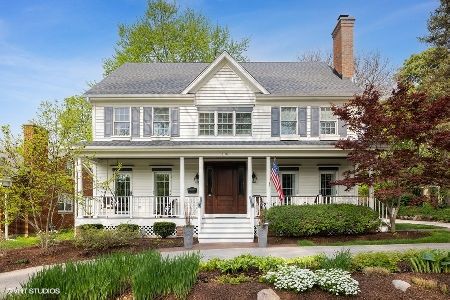815 Town Place, Hinsdale, Illinois 60521
$564,000
|
Sold
|
|
| Status: | Closed |
| Sqft: | 1,891 |
| Cost/Sqft: | $307 |
| Beds: | 3 |
| Baths: | 3 |
| Year Built: | 1965 |
| Property Taxes: | $8,402 |
| Days On Market: | 1938 |
| Lot Size: | 0,00 |
Description
This vintage 3 bed 3 bath Hinsdale gem exemplifies the post traditional modern architecture of it's era. Built in 1965 and designed by renowned architect Charles Vincent George, the principal features of this home have been meticulously preserved to reflect the original architectural design. This property features oak floors and trim throughout, built ins, double sided fireplace with dramatic brick hearth on one side and simple modern Italian marble on the other, 2 car attached garage, original cherry kitchen cabinets with stainless steel appliances, sweeping period Pella thermo pane insulated glass windows and updated bathrooms. The magnificent exterior of the home boasts all Redwood trim, multiple garden terraces, a sun filled SW facing gravel patio area perfect for entertaining and a welcoming front porch, again showcasing the post traditional modern design. The mature, landscaped yard consists of many perennial gardens providing bursts of color year round. Ideally located in the Monroe School district just steps away from the West Hinsdale train station, with Stough Park as a front yard, this is a home not to be missed. Seller is a Licensed Broker.
Property Specifics
| Single Family | |
| — | |
| Ranch | |
| 1965 | |
| Full,English | |
| — | |
| No | |
| — |
| Du Page | |
| — | |
| — / Not Applicable | |
| None | |
| Lake Michigan | |
| Public Sewer | |
| 10841075 | |
| 0911209005 |
Nearby Schools
| NAME: | DISTRICT: | DISTANCE: | |
|---|---|---|---|
|
Grade School
Monroe Elementary School |
181 | — | |
|
Middle School
Clarendon Hills Middle School |
181 | Not in DB | |
|
High School
Hinsdale Central High School |
86 | Not in DB | |
Property History
| DATE: | EVENT: | PRICE: | SOURCE: |
|---|---|---|---|
| 30 Nov, 2020 | Sold | $564,000 | MRED MLS |
| 1 Oct, 2020 | Under contract | $579,900 | MRED MLS |
| 28 Sep, 2020 | Listed for sale | $579,900 | MRED MLS |



























Room Specifics
Total Bedrooms: 3
Bedrooms Above Ground: 3
Bedrooms Below Ground: 0
Dimensions: —
Floor Type: Hardwood
Dimensions: —
Floor Type: Hardwood
Full Bathrooms: 3
Bathroom Amenities: Whirlpool,Separate Shower
Bathroom in Basement: 1
Rooms: Breakfast Room,Office,Exercise Room,Recreation Room,Game Room,Storage
Basement Description: Finished,Concrete (Basement),Rec/Family Area,Storage Space
Other Specifics
| 2 | |
| Concrete Perimeter | |
| Concrete | |
| Balcony, Patio | |
| Landscaped,Park Adjacent,Sidewalks,Streetlights | |
| 134X72 | |
| — | |
| Full | |
| Vaulted/Cathedral Ceilings, Hardwood Floors, First Floor Bedroom, First Floor Full Bath, Some Carpeting, Some Insulated Wndws | |
| Double Oven, Range, Microwave, Dishwasher, Refrigerator, Washer, Dryer, Stainless Steel Appliance(s), Built-In Oven, Gas Cooktop, Gas Oven | |
| Not in DB | |
| Park, Curbs, Sidewalks, Street Lights, Street Paved | |
| — | |
| — | |
| Double Sided, Gas Log |
Tax History
| Year | Property Taxes |
|---|---|
| 2020 | $8,402 |
Contact Agent
Nearby Similar Homes
Nearby Sold Comparables
Contact Agent
Listing Provided By
@properties












