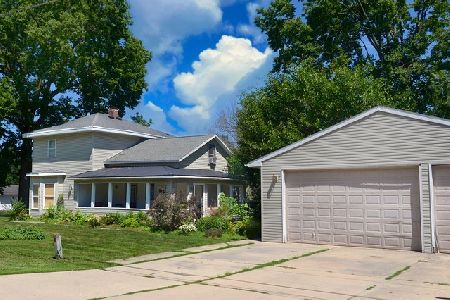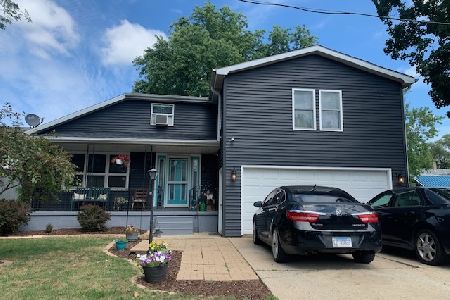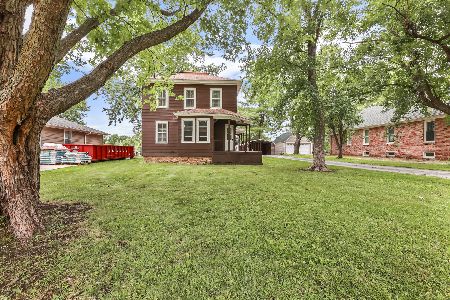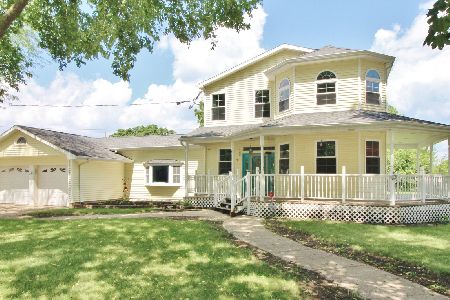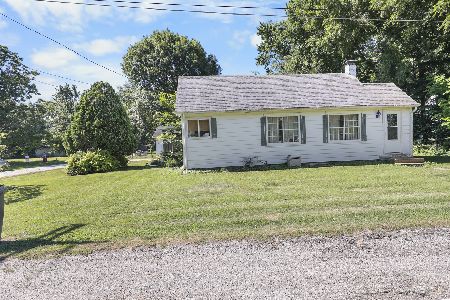121 Valley View Drive, Seneca, Illinois 61360
$80,000
|
Sold
|
|
| Status: | Closed |
| Sqft: | 1,688 |
| Cost/Sqft: | $50 |
| Beds: | 3 |
| Baths: | 2 |
| Year Built: | — |
| Property Taxes: | $2,730 |
| Days On Market: | 5304 |
| Lot Size: | 0,31 |
Description
This Tri Level has 3 bedrooms up and family room or 4th bedroom in the lower level, 2 baths, one on each level, the laundry room is in the lower level and a 2 car attached garage.The kitchen has a bar penisula with ceramic tile on the backsplash. Needs interior and some exterior work, may have electrical problems. Newer furnance & H2O.This is in Valley View Subdivision, Seneca School Dist. This is a short sale.
Property Specifics
| Single Family | |
| — | |
| Tri-Level | |
| — | |
| None | |
| TRILEVEL | |
| No | |
| 0.31 |
| La Salle | |
| Valley View Estates | |
| 0 / Not Applicable | |
| None | |
| Public | |
| Public Sewer | |
| 07741616 | |
| 2424328011 |
Nearby Schools
| NAME: | DISTRICT: | DISTANCE: | |
|---|---|---|---|
|
Grade School
Seneca Elementary North Campus |
170 | — | |
|
Middle School
Seneca Elementary North Campus |
170 | Not in DB | |
|
High School
Seneca Township High School |
160 | Not in DB | |
Property History
| DATE: | EVENT: | PRICE: | SOURCE: |
|---|---|---|---|
| 15 Nov, 2011 | Sold | $80,000 | MRED MLS |
| 9 Aug, 2011 | Under contract | $85,000 | MRED MLS |
| — | Last price change | $119,900 | MRED MLS |
| 28 Feb, 2011 | Listed for sale | $119,900 | MRED MLS |
Room Specifics
Total Bedrooms: 3
Bedrooms Above Ground: 3
Bedrooms Below Ground: 0
Dimensions: —
Floor Type: Vinyl
Dimensions: —
Floor Type: Carpet
Full Bathrooms: 2
Bathroom Amenities: —
Bathroom in Basement: 0
Rooms: No additional rooms
Basement Description: None
Other Specifics
| 2 | |
| Concrete Perimeter | |
| Concrete | |
| Deck | |
| Irregular Lot | |
| 47.25X186.5X102.48X178 | |
| Unfinished | |
| None | |
| — | |
| — | |
| Not in DB | |
| Street Paved | |
| — | |
| — | |
| — |
Tax History
| Year | Property Taxes |
|---|---|
| 2011 | $2,730 |
Contact Agent
Nearby Similar Homes
Nearby Sold Comparables
Contact Agent
Listing Provided By
1st Real Estate Professionals of WILL/Grundy Coun

