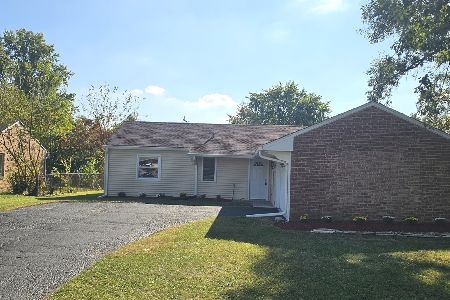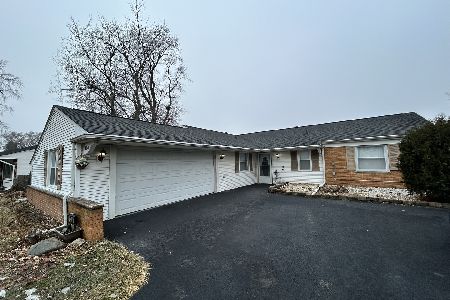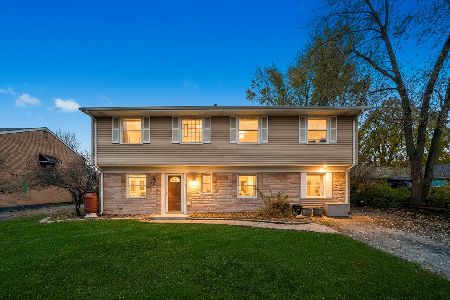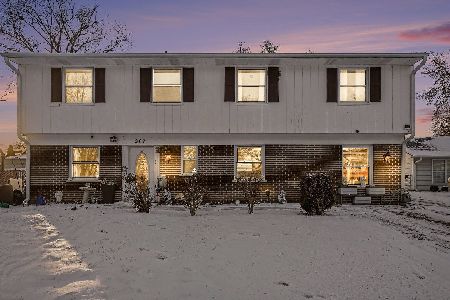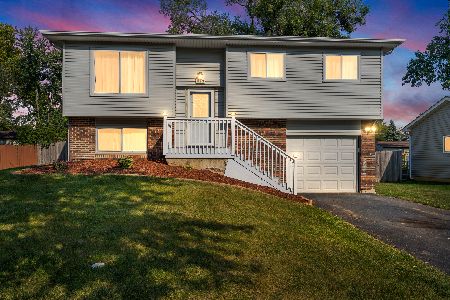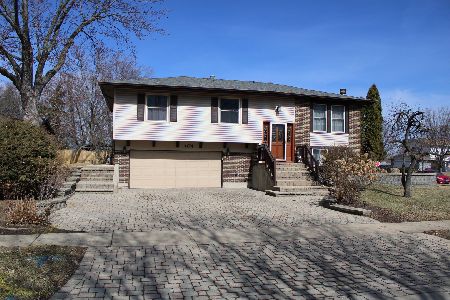121 Vernon Drive, Bolingbrook, Illinois 60440
$214,000
|
Sold
|
|
| Status: | Closed |
| Sqft: | 0 |
| Cost/Sqft: | — |
| Beds: | 5 |
| Baths: | 2 |
| Year Built: | 1964 |
| Property Taxes: | $5,645 |
| Days On Market: | 2440 |
| Lot Size: | 0,25 |
Description
Spacious 5 Bedroom Raised Ranch located in Historic Bolingbrook. Well maintained kitchen equip with stainless steel appliances and adjacent dining area flows into large living room perfect for entertaining. Three spacious 1st floor bedrooms and full bath. Beautiful wood lament floors throughout. Lower level has master bedroom, updated full bathroom, guest bedroom or office and large family room. Laundry room with new side by side washer and dryer. 2.5 detached garage with newly seal coat driveway. Beautiful backyard with outdoor hot tub, plenty of space for family gatherings. New water heater, freshly painted. Move right into this pristine spacious 5 Bedroom home. Perfectly located just minutes to 355, I55, I53 and The Bolingbrook Promenade with shops, restaurants and movie theater. Move in-ready
Property Specifics
| Single Family | |
| — | |
| — | |
| 1964 | |
| Full | |
| — | |
| No | |
| 0.25 |
| Will | |
| — | |
| 0 / Not Applicable | |
| None | |
| Public | |
| Public Sewer | |
| 10431834 | |
| 1202114040390000 |
Nearby Schools
| NAME: | DISTRICT: | DISTANCE: | |
|---|---|---|---|
|
Grade School
Bernard J Ward Elementary School |
365U | — | |
|
Middle School
Hubert H Humphrey Middle School |
365U | Not in DB | |
|
High School
Bolingbrook High School |
365U | Not in DB | |
Property History
| DATE: | EVENT: | PRICE: | SOURCE: |
|---|---|---|---|
| 20 Jul, 2007 | Sold | $178,900 | MRED MLS |
| 27 Jun, 2007 | Under contract | $178,900 | MRED MLS |
| — | Last price change | $190,000 | MRED MLS |
| 3 Apr, 2007 | Listed for sale | $190,000 | MRED MLS |
| 13 Sep, 2019 | Sold | $214,000 | MRED MLS |
| 23 Aug, 2019 | Under contract | $219,000 | MRED MLS |
| 27 Jun, 2019 | Listed for sale | $219,000 | MRED MLS |
Room Specifics
Total Bedrooms: 5
Bedrooms Above Ground: 5
Bedrooms Below Ground: 0
Dimensions: —
Floor Type: Wood Laminate
Dimensions: —
Floor Type: Wood Laminate
Dimensions: —
Floor Type: Wood Laminate
Dimensions: —
Floor Type: —
Full Bathrooms: 2
Bathroom Amenities: —
Bathroom in Basement: 1
Rooms: Bedroom 5,Foyer
Basement Description: Finished
Other Specifics
| 2 | |
| Concrete Perimeter | |
| Asphalt | |
| Hot Tub | |
| — | |
| 86X115X122X56 | |
| — | |
| None | |
| Wood Laminate Floors | |
| Range, Microwave, Dishwasher, Refrigerator, Washer, Dryer, Disposal, Stainless Steel Appliance(s) | |
| Not in DB | |
| Sidewalks, Street Lights, Street Paved | |
| — | |
| — | |
| — |
Tax History
| Year | Property Taxes |
|---|---|
| 2007 | $3,510 |
| 2019 | $5,645 |
Contact Agent
Nearby Similar Homes
Nearby Sold Comparables
Contact Agent
Listing Provided By
Berkshire Hathaway HomeServices KoenigRubloff

