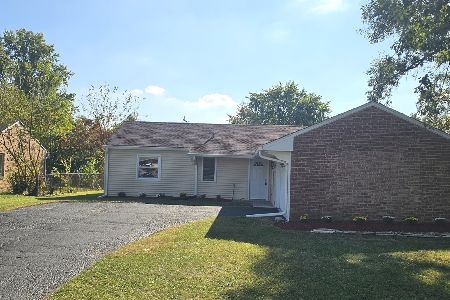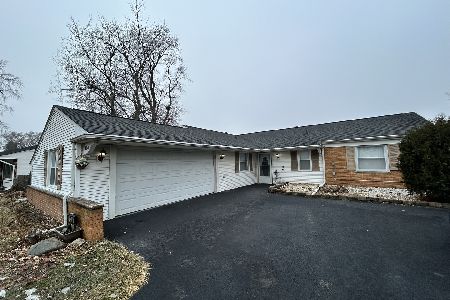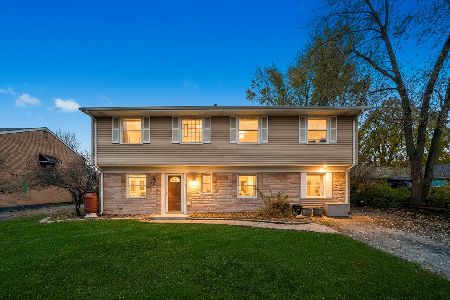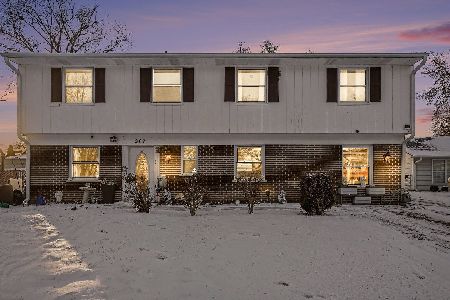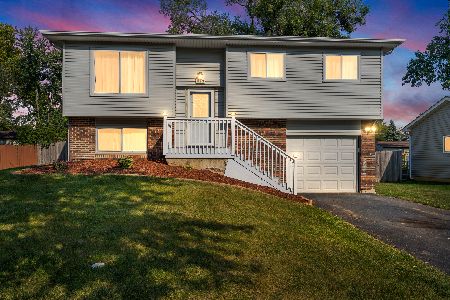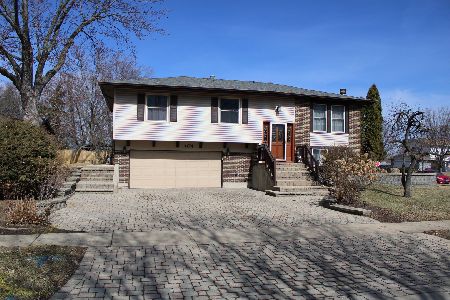125 Vernon Drive, Bolingbrook, Illinois 60440
$265,000
|
Sold
|
|
| Status: | Closed |
| Sqft: | 1,710 |
| Cost/Sqft: | $150 |
| Beds: | 5 |
| Baths: | 2 |
| Year Built: | 1963 |
| Property Taxes: | $3,429 |
| Days On Market: | 1382 |
| Lot Size: | 0,00 |
Description
Nice curb appeal on this solid, Bolingbrook tri level home. This home features 5 bedrooms and 1.1 baths along with a rear addition that flows nicely with the floor plan. The rear addition offers more living space and opens up to the deck and spacious backyard perfect for relaxing after a long day. The kitchen is truly the heart of this home featuring ample cabinet and counter space. Some newer windows, wood burning fireplace, new gutters last year - alot to love. The double wide asphalt driveway and deep garage round out the space. Make your showing appointment today!
Property Specifics
| Single Family | |
| — | |
| — | |
| 1963 | |
| — | |
| — | |
| No | |
| — |
| Will | |
| — | |
| 0 / Not Applicable | |
| — | |
| — | |
| — | |
| 11404950 | |
| 1202114040400000 |
Property History
| DATE: | EVENT: | PRICE: | SOURCE: |
|---|---|---|---|
| 24 Jun, 2022 | Sold | $265,000 | MRED MLS |
| 21 May, 2022 | Under contract | $256,000 | MRED MLS |
| 19 May, 2022 | Listed for sale | $256,000 | MRED MLS |



























Room Specifics
Total Bedrooms: 5
Bedrooms Above Ground: 5
Bedrooms Below Ground: 0
Dimensions: —
Floor Type: —
Dimensions: —
Floor Type: —
Dimensions: —
Floor Type: —
Dimensions: —
Floor Type: —
Full Bathrooms: 2
Bathroom Amenities: —
Bathroom in Basement: 0
Rooms: —
Basement Description: None
Other Specifics
| 1 | |
| — | |
| Asphalt | |
| — | |
| — | |
| 86X114X57X127 | |
| Unfinished | |
| — | |
| — | |
| — | |
| Not in DB | |
| — | |
| — | |
| — | |
| — |
Tax History
| Year | Property Taxes |
|---|---|
| 2022 | $3,429 |
Contact Agent
Nearby Similar Homes
Nearby Sold Comparables
Contact Agent
Listing Provided By
RE/MAX Professionals

