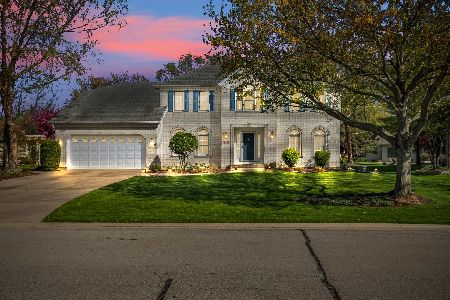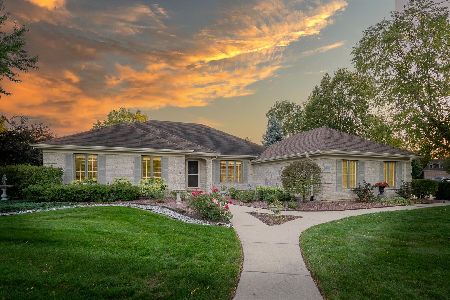121 Walnut Circle, Sugar Grove, Illinois 60554
$375,000
|
Sold
|
|
| Status: | Closed |
| Sqft: | 2,509 |
| Cost/Sqft: | $159 |
| Beds: | 4 |
| Baths: | 4 |
| Year Built: | 1996 |
| Property Taxes: | $7,512 |
| Days On Market: | 4330 |
| Lot Size: | 0,12 |
Description
As close to perfection as you will find. Step in and be WOWED! Beautifully decorated and clean. Lovely den w/ ultra high ceiling, a great in home office. Gorgeous kitchen is open to family room (with lovely fireplace) and looks over the well kept back yard. Master suite is, well...perfect! (Great Bath and good closet space!) 3 additonal bedrooms are generous, with good closet space. Nicely finished basement!
Property Specifics
| Single Family | |
| — | |
| — | |
| 1996 | |
| Full | |
| CUSTOM | |
| No | |
| 0.12 |
| Kane | |
| Prestbury | |
| 149 / Monthly | |
| Insurance,Clubhouse,Pool,Scavenger | |
| Public | |
| Public Sewer | |
| 08569568 | |
| 1411302007 |
Nearby Schools
| NAME: | DISTRICT: | DISTANCE: | |
|---|---|---|---|
|
Grade School
Fearn Elementary School |
129 | — | |
|
Middle School
Herget Middle School |
129 | Not in DB | |
|
High School
West Aurora High School |
129 | Not in DB | |
Property History
| DATE: | EVENT: | PRICE: | SOURCE: |
|---|---|---|---|
| 30 Jun, 2014 | Sold | $375,000 | MRED MLS |
| 28 Apr, 2014 | Under contract | $399,900 | MRED MLS |
| 28 Mar, 2014 | Listed for sale | $399,900 | MRED MLS |
Room Specifics
Total Bedrooms: 4
Bedrooms Above Ground: 4
Bedrooms Below Ground: 0
Dimensions: —
Floor Type: Carpet
Dimensions: —
Floor Type: Carpet
Dimensions: —
Floor Type: Carpet
Full Bathrooms: 4
Bathroom Amenities: —
Bathroom in Basement: 1
Rooms: Den,Recreation Room,Other Room
Basement Description: Finished
Other Specifics
| 3 | |
| — | |
| — | |
| — | |
| Cul-De-Sac | |
| 10454 | |
| — | |
| Full | |
| Vaulted/Cathedral Ceilings, Hardwood Floors | |
| Range, Microwave, Refrigerator, Washer, Dryer | |
| Not in DB | |
| Clubhouse, Pool, Tennis Courts | |
| — | |
| — | |
| Gas Log, Gas Starter |
Tax History
| Year | Property Taxes |
|---|---|
| 2014 | $7,512 |
Contact Agent
Nearby Similar Homes
Nearby Sold Comparables
Contact Agent
Listing Provided By
RE/MAX TOWN & COUNTRY










