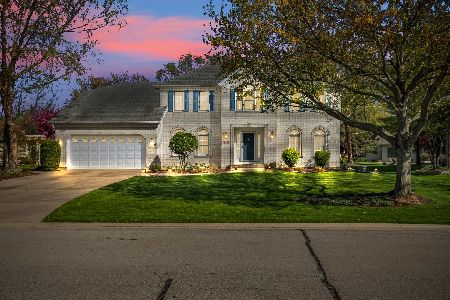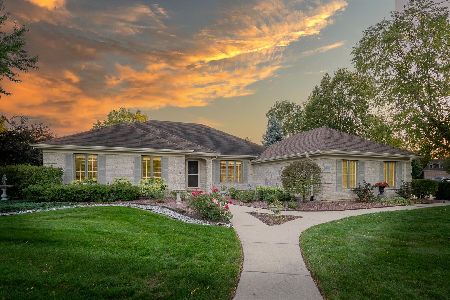17 Walnut Circle, Sugar Grove, Illinois 60554
$369,900
|
Sold
|
|
| Status: | Closed |
| Sqft: | 2,913 |
| Cost/Sqft: | $129 |
| Beds: | 4 |
| Baths: | 4 |
| Year Built: | 1994 |
| Property Taxes: | $8,805 |
| Days On Market: | 2190 |
| Lot Size: | 0,26 |
Description
Steal your heart gorgeous, this home is a true hidden treasure! Exceptional craftsmanship is beautifully showcased throughout this updated/upgraded home. Amazing layout works with any lifestyle. Extra large cook's dream kitchen w/quartz countertops, customized backsplash, loads of Brakur cabinets, refinished hardwood floors and tech center. Expansive family room has a wall of builts ins, picture window and ventless fireplace. French doors lead to the freshly painted living room. Dining room has fresh paint and elegant tray ceiling that adds height and depth. Versatile laundry room is 12x15 (which is typically bigger than most bedrooms) can be used to do crafts, hobbies or even work from home. Master suite w/tray ceiling, built ins, extra deep jetted tub & walk in closet. The basement is finished and ready to entertain with its own heating system! Surround sound system will stay! Looking for a 5th bedroom? Look no further! Freshly painted bedroom along with full bathroom for inlaw arrangement or teenagers. Fantastic workroom/utility room has plenty of storage & yes, the refrigerator and all shelves will stay! Lush landscaping is on its way this spring to enjoy the hummingbirds, wildlife and mature trees. This warm and welcoming neighborhood is home to ponds, pool, tennis courts, basketball courts, fishing, clubhouse, playgrounds that offers a lifestyle of living. Over 4200 square feet of living space. Did I mention that a Quick Close is Possible?
Property Specifics
| Single Family | |
| — | |
| — | |
| 1994 | |
| Full | |
| CUSTOM | |
| No | |
| 0.26 |
| Kane | |
| Prestbury | |
| 138 / Monthly | |
| Insurance,Clubhouse,Pool,Scavenger,Lake Rights | |
| Public | |
| Public Sewer | |
| 10594477 | |
| 1411302005 |
Nearby Schools
| NAME: | DISTRICT: | DISTANCE: | |
|---|---|---|---|
|
Grade School
Fearn Elementary School |
129 | — | |
|
Middle School
Herget Middle School |
129 | Not in DB | |
|
High School
West Aurora High School |
129 | Not in DB | |
Property History
| DATE: | EVENT: | PRICE: | SOURCE: |
|---|---|---|---|
| 26 Mar, 2020 | Sold | $369,900 | MRED MLS |
| 18 Feb, 2020 | Under contract | $374,900 | MRED MLS |
| 5 Feb, 2020 | Listed for sale | $374,900 | MRED MLS |
Room Specifics
Total Bedrooms: 5
Bedrooms Above Ground: 4
Bedrooms Below Ground: 1
Dimensions: —
Floor Type: Carpet
Dimensions: —
Floor Type: Carpet
Dimensions: —
Floor Type: Carpet
Dimensions: —
Floor Type: —
Full Bathrooms: 4
Bathroom Amenities: Separate Shower,Double Sink
Bathroom in Basement: 1
Rooms: Bedroom 5,Eating Area,Recreation Room,Game Room,Utility Room-Lower Level
Basement Description: Finished
Other Specifics
| 3 | |
| Concrete Perimeter | |
| Concrete | |
| Patio, Storms/Screens | |
| Mature Trees | |
| 97 X 116 | |
| — | |
| Full | |
| Vaulted/Cathedral Ceilings, Skylight(s), Hardwood Floors, First Floor Laundry, Built-in Features, Walk-In Closet(s) | |
| Range, Microwave, Dishwasher, Refrigerator, Washer, Dryer, Disposal | |
| Not in DB | |
| Clubhouse, Park, Pool, Tennis Court(s), Lake, Curbs, Street Lights, Street Paved | |
| — | |
| — | |
| Attached Fireplace Doors/Screen, Gas Log |
Tax History
| Year | Property Taxes |
|---|---|
| 2020 | $8,805 |
Contact Agent
Nearby Similar Homes
Nearby Sold Comparables
Contact Agent
Listing Provided By
john greene, Realtor










