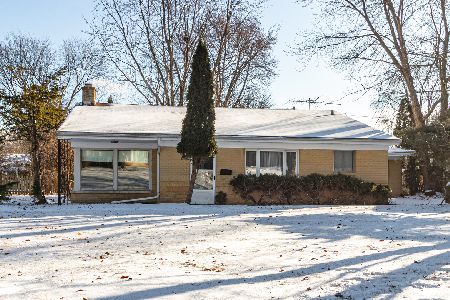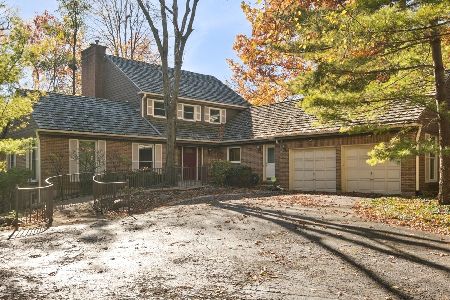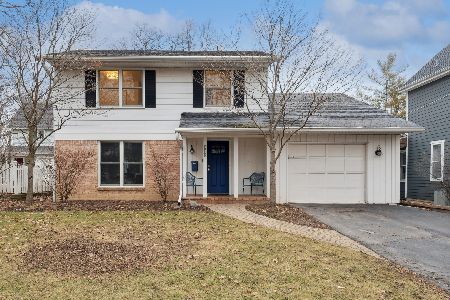121 Washington Avenue, Lake Bluff, Illinois 60044
$395,000
|
Sold
|
|
| Status: | Closed |
| Sqft: | 1,410 |
| Cost/Sqft: | $280 |
| Beds: | 2 |
| Baths: | 2 |
| Year Built: | 1955 |
| Property Taxes: | $9,057 |
| Days On Market: | 2898 |
| Lot Size: | 0,17 |
Description
Build, add-on or make it your own! Over 3000 sq ft plus lower level allowed on this beautifully landscaped (60') wide lot in the heart of Lake Bluff. Walk to downtown shops and restaurants, Artesian Lake Park, the Metra, and Sunrise Beach. Fresh and updated, this classic brick ranch, rich in character and warmth, features hardwood floors, a wood burning fireplace, and updated kitchen with island & breakfast bar. Easy flowing reconfigured circular floor plan is perfect for entertaining and daily living. Four-season sunroom offers plentiful light, radiant heated floors and overlooks a brick paver patio. Awesome private backyard adds to its charm. Attached garage with storage in floored attic. Property Tax Appeal Filed. Don't miss this!
Property Specifics
| Single Family | |
| — | |
| Ranch | |
| 1955 | |
| None | |
| — | |
| No | |
| 0.17 |
| Lake | |
| — | |
| 0 / Not Applicable | |
| None | |
| Lake Michigan,Public | |
| Public Sewer, Sewer-Storm | |
| 09862090 | |
| 12211070130000 |
Nearby Schools
| NAME: | DISTRICT: | DISTANCE: | |
|---|---|---|---|
|
Grade School
Lake Bluff Elementary School |
65 | — | |
|
Middle School
Lake Bluff Middle School |
65 | Not in DB | |
|
High School
Lake Forest High School |
115 | Not in DB | |
Property History
| DATE: | EVENT: | PRICE: | SOURCE: |
|---|---|---|---|
| 16 May, 2014 | Sold | $363,600 | MRED MLS |
| 29 Mar, 2014 | Under contract | $378,900 | MRED MLS |
| 21 Mar, 2014 | Listed for sale | $378,900 | MRED MLS |
| 13 Jul, 2018 | Sold | $395,000 | MRED MLS |
| 2 May, 2018 | Under contract | $395,000 | MRED MLS |
| 20 Feb, 2018 | Listed for sale | $395,000 | MRED MLS |
Room Specifics
Total Bedrooms: 2
Bedrooms Above Ground: 2
Bedrooms Below Ground: 0
Dimensions: —
Floor Type: Hardwood
Full Bathrooms: 2
Bathroom Amenities: —
Bathroom in Basement: 0
Rooms: Heated Sun Room
Basement Description: Slab
Other Specifics
| 1 | |
| — | |
| Concrete | |
| Patio | |
| Wooded | |
| 60X125 | |
| — | |
| None | |
| Hardwood Floors, Heated Floors, First Floor Bedroom, First Floor Laundry, First Floor Full Bath | |
| Range, Microwave, Dishwasher, Refrigerator, Washer, Dryer, Disposal | |
| Not in DB | |
| Street Lights, Street Paved | |
| — | |
| — | |
| Wood Burning, Attached Fireplace Doors/Screen |
Tax History
| Year | Property Taxes |
|---|---|
| 2014 | $5,215 |
| 2018 | $9,057 |
Contact Agent
Nearby Similar Homes
Nearby Sold Comparables
Contact Agent
Listing Provided By
Coldwell Banker Residential









