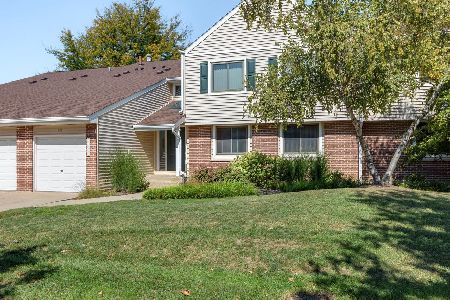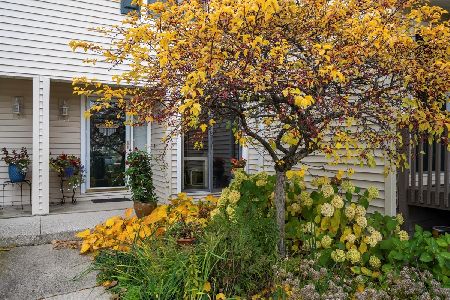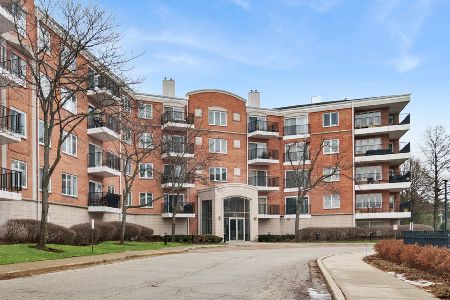121 Wildflower Circle, Buffalo Grove, Illinois 60089
$310,000
|
Sold
|
|
| Status: | Closed |
| Sqft: | 1,858 |
| Cost/Sqft: | $161 |
| Beds: | 3 |
| Baths: | 3 |
| Year Built: | 1985 |
| Property Taxes: | $7,143 |
| Days On Market: | 1641 |
| Lot Size: | 0,00 |
Description
Your Happily Ever After starts here! Best location in the highly desirable Hidden Lake Village subdivision, this immaculate and spacious 2-story end unit truly has it all! Nestled on a quiet cul-de-sac with a private entrance and serene water views, you will fall in love from the moment you arrive. As the largest model in the subdivision, the bright and open layout is sure to impress! Distinctive character and quality finishes throughout. Step inside and instantly notice all of the sunlight streaming in and sparkling off the hardwood floors on the main level. Incredible two-story living room boasts 3 skylights, built-in shelving and a cozy wood burning fireplace. The space flows effortlessly into the formal dining room and then into the kitchen. The stylish kitchen features white cabinets, granite countertops, stainless steel appliances, a pantry closet, and separate eating area. Completing the main level is a beautifully updated powder room and a laundry room with new vinyl flooring. Upstairs you will find 3 spacious bedrooms including the master suite. The master bedroom is large and luxurious and features a walk-in closet with organizers, a ceiling fan and a private ensuite bath with an updated double vanity, garden tub and a large shower. There is another full bathroom upstairs with a new vanity and a tub/shower combo. Enjoy the beautiful pond and fountain views from the living room, dining room or while outside on the huge deck. Security system and nest thermostat are also included. The 2 car garage has just been painted and is extra deep which allows for plenty of storage space. So many incredible updates! Newer windows, roof, AC and water heater! Enjoy all the amenities including the pool, tennis courts, pickle ball, brand new park, picnic area and gazebo. Top rated District 102 elementary schools and Adlai Stevenson High School! Close to Metra, shopping, dining, entertainment and much more. HURRY! This home will take your breath away! Agent related to seller.
Property Specifics
| Condos/Townhomes | |
| 2 | |
| — | |
| 1985 | |
| None | |
| — | |
| Yes | |
| — |
| Lake | |
| Hidden Lake Village | |
| 481 / Monthly | |
| Water,Insurance,Pool,Exterior Maintenance,Lawn Care,Scavenger,Snow Removal,Other | |
| Public | |
| Public Sewer | |
| 11158686 | |
| 15283050440000 |
Nearby Schools
| NAME: | DISTRICT: | DISTANCE: | |
|---|---|---|---|
|
Grade School
Tripp School |
102 | — | |
|
Middle School
Aptakisic Junior High School |
102 | Not in DB | |
|
High School
Adlai E Stevenson High School |
125 | Not in DB | |
Property History
| DATE: | EVENT: | PRICE: | SOURCE: |
|---|---|---|---|
| 23 Jun, 2014 | Sold | $240,000 | MRED MLS |
| 14 May, 2014 | Under contract | $260,000 | MRED MLS |
| 9 May, 2014 | Listed for sale | $260,000 | MRED MLS |
| 30 Sep, 2021 | Sold | $310,000 | MRED MLS |
| 18 Jul, 2021 | Under contract | $300,000 | MRED MLS |
| 16 Jul, 2021 | Listed for sale | $300,000 | MRED MLS |
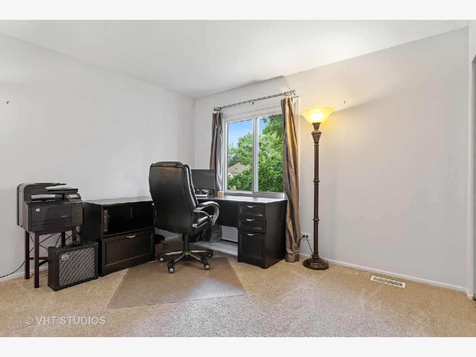
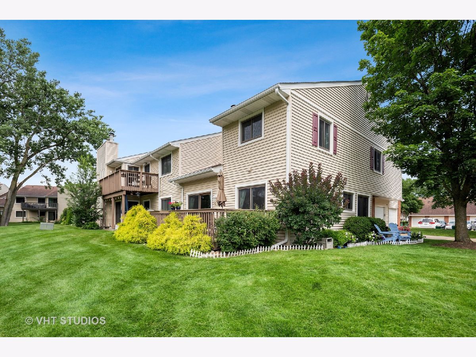
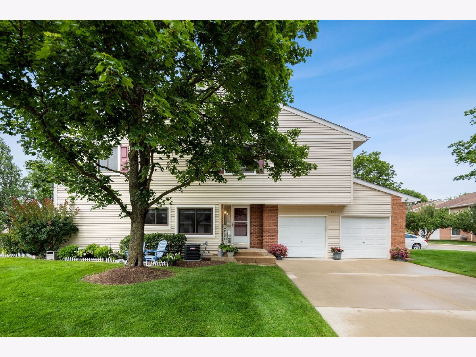
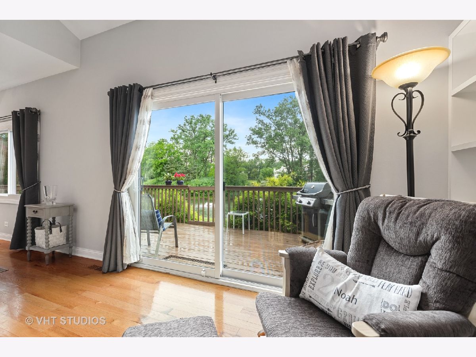
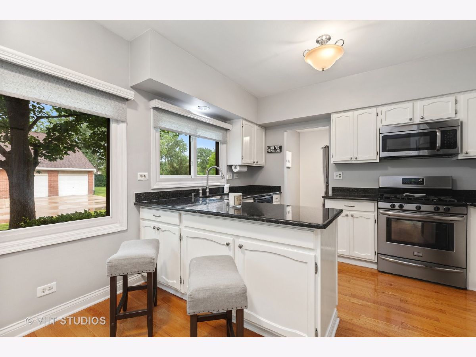
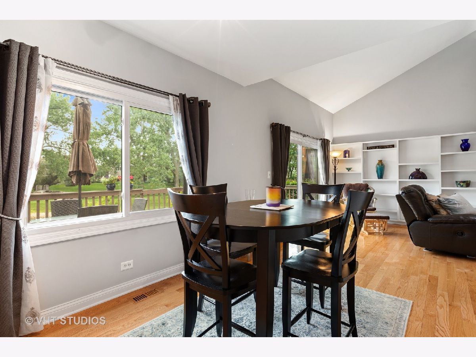
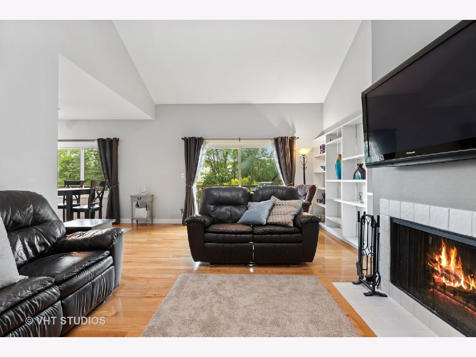
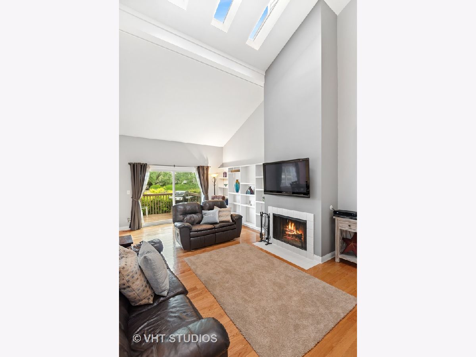
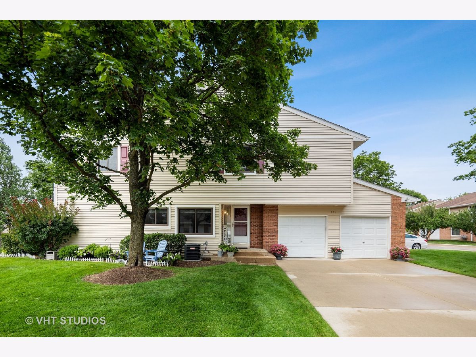
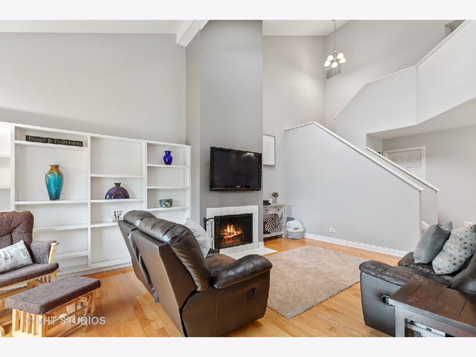
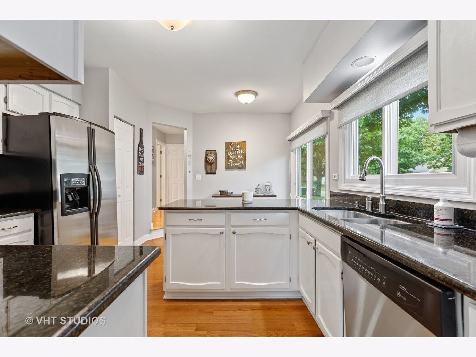
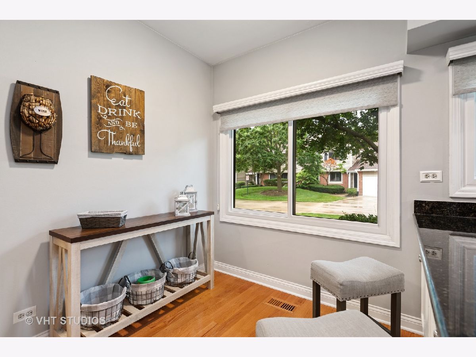
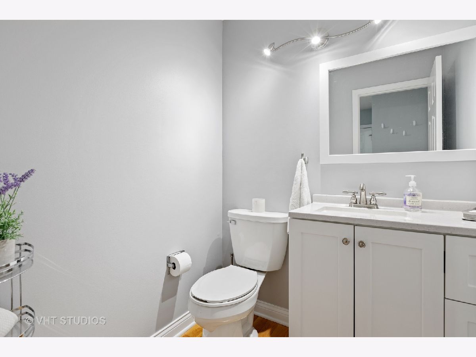
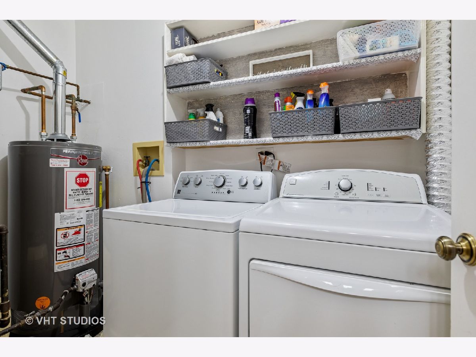
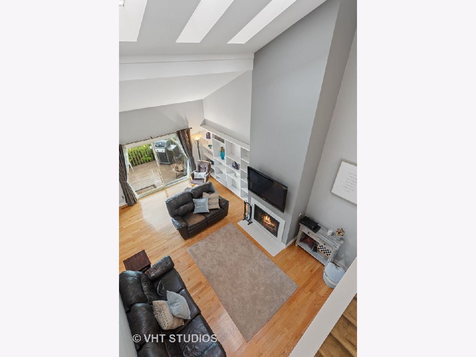
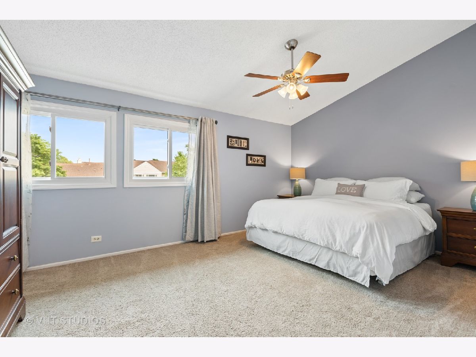
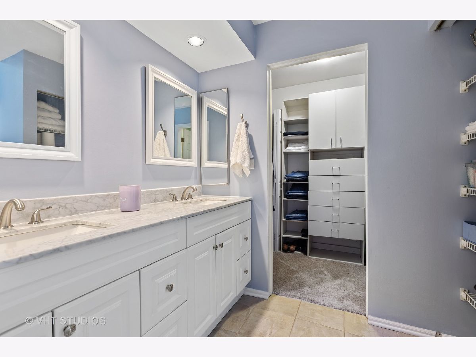

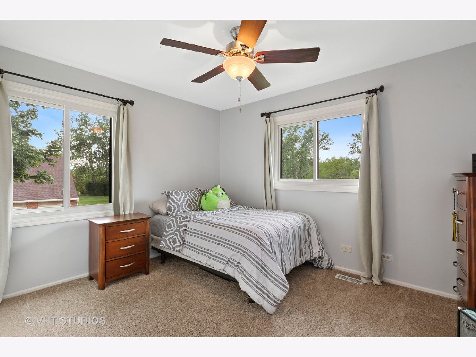
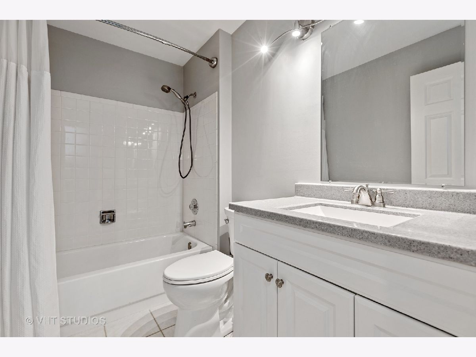
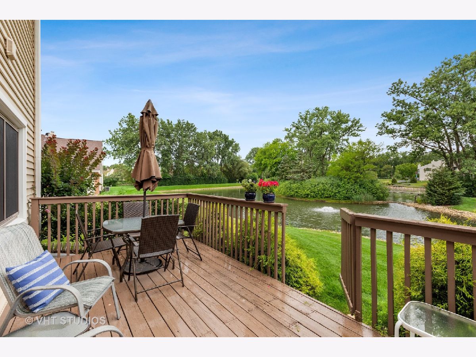
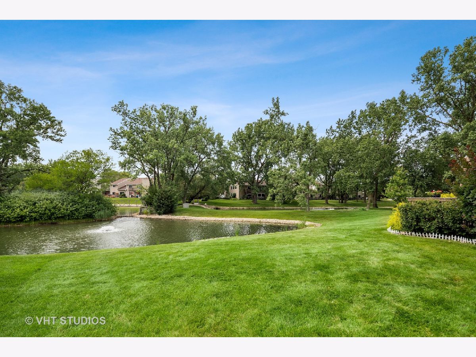
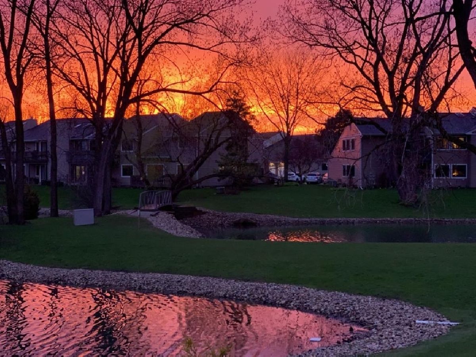
Room Specifics
Total Bedrooms: 3
Bedrooms Above Ground: 3
Bedrooms Below Ground: 0
Dimensions: —
Floor Type: Carpet
Dimensions: —
Floor Type: Carpet
Full Bathrooms: 3
Bathroom Amenities: Separate Shower,Double Sink,Garden Tub
Bathroom in Basement: 0
Rooms: Eating Area
Basement Description: Crawl
Other Specifics
| 2 | |
| Concrete Perimeter | |
| Concrete | |
| Deck, Storms/Screens, End Unit | |
| Cul-De-Sac,Pond(s),Water View | |
| COMMON | |
| — | |
| Full | |
| Vaulted/Cathedral Ceilings, Skylight(s), Hardwood Floors, First Floor Laundry, Laundry Hook-Up in Unit, Built-in Features, Walk-In Closet(s) | |
| Range, Dishwasher, Refrigerator, Washer, Dryer, Disposal, Stainless Steel Appliance(s) | |
| Not in DB | |
| — | |
| — | |
| Park, Pool | |
| Wood Burning, Gas Starter |
Tax History
| Year | Property Taxes |
|---|---|
| 2014 | $5,245 |
| 2021 | $7,143 |
Contact Agent
Nearby Similar Homes
Nearby Sold Comparables
Contact Agent
Listing Provided By
Berkshire Hathaway HomeServices Starck Real Estate

