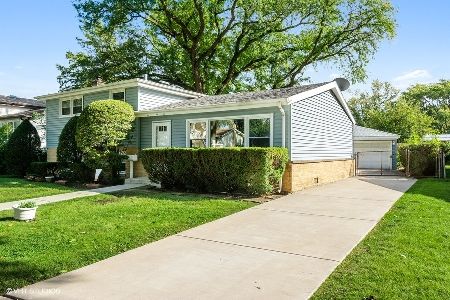121 Windsor Drive, Des Plaines, Illinois 60018
$263,000
|
Sold
|
|
| Status: | Closed |
| Sqft: | 0 |
| Cost/Sqft: | — |
| Beds: | 3 |
| Baths: | 2 |
| Year Built: | 1962 |
| Property Taxes: | $5,677 |
| Days On Market: | 2271 |
| Lot Size: | 0,19 |
Description
Well maintained 3 bedroom home on tree lined street convenient to schools and parks. Generous foyer leads to an inviting den with SGD to charming 3 season room overlooking a deep lot. Very large, sun-filled living room open to formal dining and eat-in kitchen with vaulted wood ceilings. All bedrooms upstairs with a dual vanity shared bath. Newer windows through most of the home. Rec room, bar, and laundry / work room in basement. Home is in good condition but an estate so sold "As Is". *Agent Owned*
Property Specifics
| Single Family | |
| — | |
| — | |
| 1962 | |
| Partial | |
| — | |
| No | |
| 0.19 |
| Cook | |
| — | |
| — / Not Applicable | |
| None | |
| Lake Michigan,Public | |
| Public Sewer | |
| 10559831 | |
| 08244060310000 |
Nearby Schools
| NAME: | DISTRICT: | DISTANCE: | |
|---|---|---|---|
|
Grade School
Devonshire School |
59 | — | |
|
Middle School
Friendship Junior High School |
59 | Not in DB | |
|
High School
Elk Grove High School |
214 | Not in DB | |
Property History
| DATE: | EVENT: | PRICE: | SOURCE: |
|---|---|---|---|
| 20 Dec, 2019 | Sold | $263,000 | MRED MLS |
| 1 Nov, 2019 | Under contract | $269,900 | MRED MLS |
| 28 Oct, 2019 | Listed for sale | $269,900 | MRED MLS |
Room Specifics
Total Bedrooms: 3
Bedrooms Above Ground: 3
Bedrooms Below Ground: 0
Dimensions: —
Floor Type: Carpet
Dimensions: —
Floor Type: Carpet
Full Bathrooms: 2
Bathroom Amenities: Double Sink
Bathroom in Basement: 0
Rooms: Screened Porch,Foyer,Recreation Room
Basement Description: Partially Finished
Other Specifics
| 1 | |
| — | |
| Concrete | |
| Porch | |
| Fenced Yard | |
| 59 X 148 X 59 X 144 | |
| — | |
| — | |
| Vaulted/Cathedral Ceilings, Wood Laminate Floors | |
| Range, Microwave, Dishwasher, Refrigerator, Washer, Dryer | |
| Not in DB | |
| Sidewalks, Street Lights, Street Paved | |
| — | |
| — | |
| — |
Tax History
| Year | Property Taxes |
|---|---|
| 2019 | $5,677 |
Contact Agent
Nearby Similar Homes
Nearby Sold Comparables
Contact Agent
Listing Provided By
Coldwell Banker Residential







