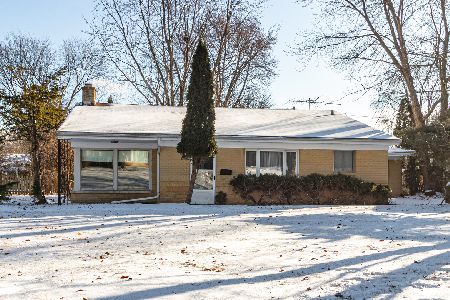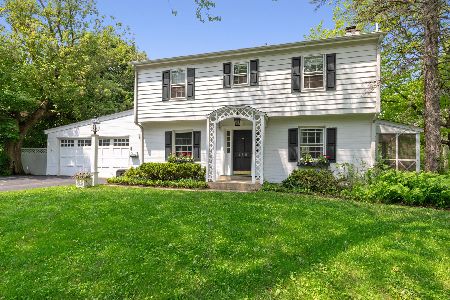121 Witchwood Lane, Lake Bluff, Illinois 60044
$560,000
|
Sold
|
|
| Status: | Closed |
| Sqft: | 2,119 |
| Cost/Sqft: | $297 |
| Beds: | 4 |
| Baths: | 2 |
| Year Built: | 1937 |
| Property Taxes: | $14,215 |
| Days On Market: | 2538 |
| Lot Size: | 0,38 |
Description
Arched doorways with matching doors and built in shelving bring touches of elegance to this classic home close to schools, village, train, and beach.The lovely light filled living/dining room including a wood burning FP and large windows overlooking the beautiful terraced yard, opens to a delightful 3 season porch with handsome wood stained framed windows. Two sliding doors open to the yard from the sunny family room which also includes 2 ceiling fans and spacious storage closet. Additional amenities embrace the quiet space off the first floor den/office, and the spacious partially finished basement with laundry. Furnace and CAC new 2012; Heated 3 car garage; exterior freshly painted 2018. Move in time to enjoy Lake Bluff's legendary summer!
Property Specifics
| Single Family | |
| — | |
| Traditional | |
| 1937 | |
| Full | |
| — | |
| No | |
| 0.38 |
| Lake | |
| East Lake Bluff | |
| 0 / Not Applicable | |
| None | |
| Lake Michigan,Public | |
| Public Sewer, Sewer-Storm | |
| 10273459 | |
| 12213040060000 |
Nearby Schools
| NAME: | DISTRICT: | DISTANCE: | |
|---|---|---|---|
|
Grade School
Lake Bluff Elementary School |
65 | — | |
|
Middle School
Lake Bluff Middle School |
65 | Not in DB | |
|
High School
Lake Forest High School |
115 | Not in DB | |
Property History
| DATE: | EVENT: | PRICE: | SOURCE: |
|---|---|---|---|
| 28 May, 2019 | Sold | $560,000 | MRED MLS |
| 20 Mar, 2019 | Under contract | $629,000 | MRED MLS |
| 15 Feb, 2019 | Listed for sale | $629,000 | MRED MLS |
Room Specifics
Total Bedrooms: 4
Bedrooms Above Ground: 4
Bedrooms Below Ground: 0
Dimensions: —
Floor Type: Carpet
Dimensions: —
Floor Type: Hardwood
Dimensions: —
Floor Type: Other
Full Bathrooms: 2
Bathroom Amenities: Double Sink
Bathroom in Basement: 0
Rooms: Den,Sun Room,Recreation Room
Basement Description: Partially Finished
Other Specifics
| 3 | |
| Concrete Perimeter | |
| Asphalt | |
| Storms/Screens | |
| Landscaped | |
| 100 X 165 | |
| Pull Down Stair,Unfinished | |
| None | |
| Hardwood Floors | |
| Range, Dishwasher, Refrigerator, Washer, Dryer | |
| Not in DB | |
| Pool, Tennis Courts, Street Lights, Street Paved | |
| — | |
| — | |
| Wood Burning, Attached Fireplace Doors/Screen, Includes Accessories |
Tax History
| Year | Property Taxes |
|---|---|
| 2019 | $14,215 |
Contact Agent
Nearby Similar Homes
Nearby Sold Comparables
Contact Agent
Listing Provided By
Griffith, Grant & Lackie










