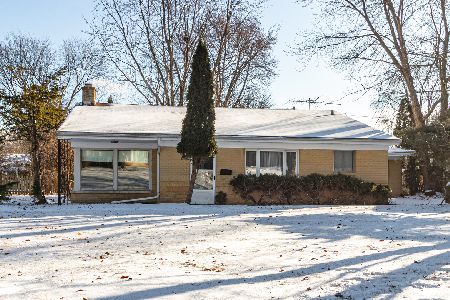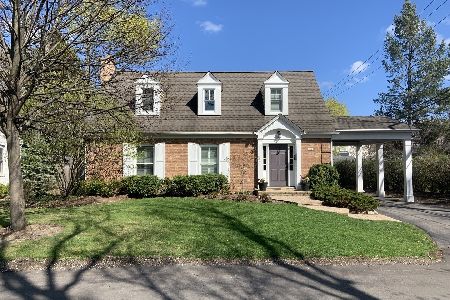114 Witchwood Lane, Lake Bluff, Illinois 60044
$1,150,000
|
Sold
|
|
| Status: | Closed |
| Sqft: | 4,254 |
| Cost/Sqft: | $294 |
| Beds: | 5 |
| Baths: | 4 |
| Year Built: | 1950 |
| Property Taxes: | $24,338 |
| Days On Market: | 3553 |
| Lot Size: | 0,38 |
Description
A prime East Lake Bluff location is the setting for this thoughtfully expanded and beautifully renovated home with the space & floor plan for entertaining & everyday living. Lovely formal dining rm, living rm w/wood burning fireplace, butler's pantry w/wine fridge & ice maker, first floor guest suite, first floor home office & fabulous mud rm w/built in cubbies, ample closets, first floor laundry rm with access to back yard. The kitchen is the heart of the home w/a charming brick hearth, large island for seating, custom cabinetry, all Viking appliances, range, double ovens, fridge/freezer, dishwasher, microwave, plus a large sun filled eat in area. The dramatic family rm is filled with sunlight from top to bottom, features soaring ceilings, built in media center, walls of windows. Master suite w/new bath w/soaking tub, large shower, double sinks, heated floors. All bedrooms w new carpet (April 2016). New hall bath. Basement media/rec rm. Private yard w/patio, fire pit, & storage shed.
Property Specifics
| Single Family | |
| — | |
| Traditional | |
| 1950 | |
| Partial | |
| — | |
| No | |
| 0.38 |
| Lake | |
| — | |
| 0 / Not Applicable | |
| None | |
| Public | |
| Public Sewer | |
| 09218477 | |
| 12213010150000 |
Nearby Schools
| NAME: | DISTRICT: | DISTANCE: | |
|---|---|---|---|
|
Grade School
Lake Bluff Elementary School |
65 | — | |
|
Middle School
Lake Bluff Middle School |
65 | Not in DB | |
|
High School
Lake Forest High School |
115 | Not in DB | |
Property History
| DATE: | EVENT: | PRICE: | SOURCE: |
|---|---|---|---|
| 25 Jul, 2016 | Sold | $1,150,000 | MRED MLS |
| 19 Jun, 2016 | Under contract | $1,250,000 | MRED MLS |
| 6 May, 2016 | Listed for sale | $1,250,000 | MRED MLS |
Room Specifics
Total Bedrooms: 5
Bedrooms Above Ground: 5
Bedrooms Below Ground: 0
Dimensions: —
Floor Type: Carpet
Dimensions: —
Floor Type: Carpet
Dimensions: —
Floor Type: Carpet
Dimensions: —
Floor Type: —
Full Bathrooms: 4
Bathroom Amenities: Separate Shower,Double Sink,Soaking Tub
Bathroom in Basement: 0
Rooms: Bedroom 5,Eating Area,Mud Room,Office,Recreation Room
Basement Description: Finished,Crawl
Other Specifics
| 2.5 | |
| — | |
| Asphalt,Gravel,Circular | |
| — | |
| Fenced Yard,Landscaped | |
| 100 X 163 | |
| — | |
| Full | |
| Vaulted/Cathedral Ceilings, Bar-Dry, Hardwood Floors, First Floor Bedroom, First Floor Laundry, First Floor Full Bath | |
| Double Oven, Range, Microwave, Dishwasher, High End Refrigerator, Washer, Dryer, Wine Refrigerator | |
| Not in DB | |
| Tennis Courts, Street Lights, Street Paved | |
| — | |
| — | |
| Wood Burning |
Tax History
| Year | Property Taxes |
|---|---|
| 2016 | $24,338 |
Contact Agent
Nearby Similar Homes
Nearby Sold Comparables
Contact Agent
Listing Provided By
Berkshire Hathaway HomeServices KoenigRubloff










