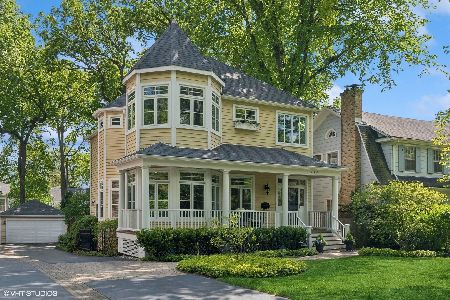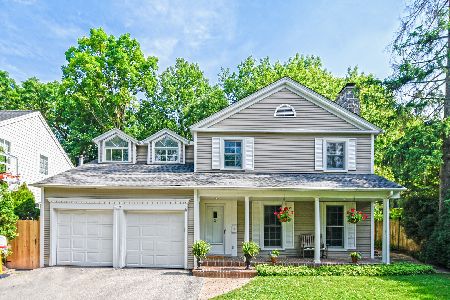1210 Asbury Avenue, Winnetka, Illinois 60093
$965,000
|
Sold
|
|
| Status: | Closed |
| Sqft: | 3,927 |
| Cost/Sqft: | $248 |
| Beds: | 5 |
| Baths: | 5 |
| Year Built: | 1988 |
| Property Taxes: | $23,012 |
| Days On Market: | 2815 |
| Lot Size: | 0,00 |
Description
North Shore Collection presents this four story classic Winnetka home. This 6 bed, 3.1 bath residence is nestled on a quiet, tree-lined street and features gleaming hardwood flooring & custom millwork throughout. French windows fill the home with natural light. The grand room highlights a fireplace, custom mantel and vaulted ceilings. The fully equipped chef's kitchen offers high end appliances, granite countertops, island, & modern light fixtures. The cozy family room overlooks the grounds & play set. Escape outdoors to the front terrace under the pergola. Master bedroom offers bathroom ensuite & loft space; dressing room can be attached. Recreational room, 6th bedroom & laundry room located on the lower level. This home is in close proximity to excellent schools, expressways, trains, parks, restaurants & shops!
Property Specifics
| Single Family | |
| — | |
| — | |
| 1988 | |
| Full | |
| — | |
| No | |
| — |
| Cook | |
| — | |
| 0 / Not Applicable | |
| None | |
| Lake Michigan,Public | |
| Public Sewer | |
| 09937973 | |
| 05171180080000 |
Nearby Schools
| NAME: | DISTRICT: | DISTANCE: | |
|---|---|---|---|
|
Grade School
Hubbard Woods Elementary School |
36 | — | |
|
Middle School
Carleton W Washburne School |
36 | Not in DB | |
|
High School
New Trier Twp H.s. Northfield/wi |
203 | Not in DB | |
Property History
| DATE: | EVENT: | PRICE: | SOURCE: |
|---|---|---|---|
| 8 Feb, 2011 | Sold | $950,000 | MRED MLS |
| 20 Nov, 2010 | Under contract | $999,900 | MRED MLS |
| 22 Oct, 2010 | Listed for sale | $999,900 | MRED MLS |
| 8 Jun, 2018 | Sold | $965,000 | MRED MLS |
| 6 May, 2018 | Under contract | $975,000 | MRED MLS |
| 3 May, 2018 | Listed for sale | $975,000 | MRED MLS |
Room Specifics
Total Bedrooms: 6
Bedrooms Above Ground: 5
Bedrooms Below Ground: 1
Dimensions: —
Floor Type: Hardwood
Dimensions: —
Floor Type: Hardwood
Dimensions: —
Floor Type: Hardwood
Dimensions: —
Floor Type: —
Dimensions: —
Floor Type: —
Full Bathrooms: 5
Bathroom Amenities: Separate Shower,Double Sink
Bathroom in Basement: 1
Rooms: Bedroom 5,Bedroom 6,Recreation Room,Utility Room-Lower Level,Deck
Basement Description: Finished
Other Specifics
| 2 | |
| Concrete Perimeter | |
| Concrete | |
| Patio | |
| — | |
| 50X160 | |
| — | |
| Full | |
| Vaulted/Cathedral Ceilings, Skylight(s) | |
| Range, Microwave, Dishwasher, Refrigerator, Washer, Dryer, Disposal, Stainless Steel Appliance(s), Range Hood | |
| Not in DB | |
| Sidewalks, Street Lights, Street Paved | |
| — | |
| — | |
| Wood Burning, Gas Starter |
Tax History
| Year | Property Taxes |
|---|---|
| 2011 | $18,462 |
| 2018 | $23,012 |
Contact Agent
Nearby Similar Homes
Nearby Sold Comparables
Contact Agent
Listing Provided By
@properties











