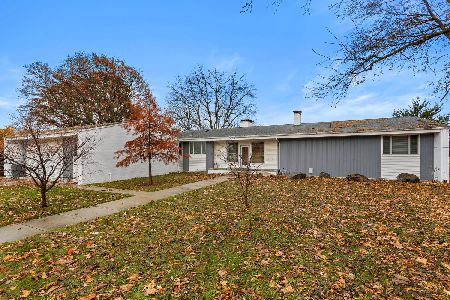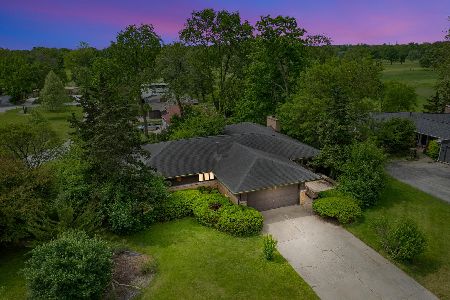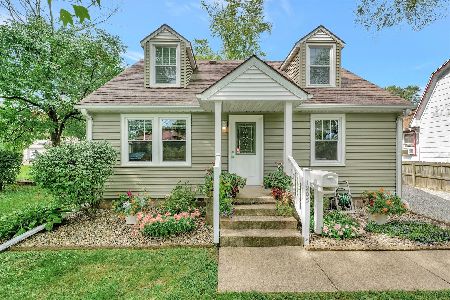1210 Berkley Avenue, Urbana, Illinois 61801
$120,500
|
Sold
|
|
| Status: | Closed |
| Sqft: | 1,772 |
| Cost/Sqft: | $70 |
| Beds: | 4 |
| Baths: | 2 |
| Year Built: | 1933 |
| Property Taxes: | $2,248 |
| Days On Market: | 2229 |
| Lot Size: | 0,15 |
Description
Charming Sears house (variation of model #3205x) with lovely wood floors and wood trim throughout. Total rehab with a 654 sq. ft. addition built on in 2016 to create a spacious first-floor Master suite with French doors leading into the main part of the home. Large living room area, separate dining room, kitchen and screened porch round out the main level. Upstairs you will find 3 bedrooms and full bath with the laundry facilities in the basement. Many upgrades including new exterior door, front porch restoration and reinforcement (2013); chimney repair to seal loose brick and mortar (2015) including new liner to prevent condensation in winter (2019); new roof - 2016; window replacements, high-efficiency furnace and much, more! Truly a special home updated for our modern lifestyles - make an appointment to see for yourself.
Property Specifics
| Single Family | |
| — | |
| — | |
| 1933 | |
| Partial | |
| — | |
| No | |
| 0.15 |
| Champaign | |
| — | |
| — / Not Applicable | |
| None | |
| Public | |
| Public Sewer | |
| 10586814 | |
| 912108206003 |
Nearby Schools
| NAME: | DISTRICT: | DISTANCE: | |
|---|---|---|---|
|
Grade School
Wiley Elementary School |
116 | — | |
|
Middle School
Urbana Middle School |
116 | Not in DB | |
|
High School
Urbana High School |
116 | Not in DB | |
Property History
| DATE: | EVENT: | PRICE: | SOURCE: |
|---|---|---|---|
| 15 Apr, 2020 | Sold | $120,500 | MRED MLS |
| 27 Jan, 2020 | Under contract | $124,900 | MRED MLS |
| 9 Dec, 2019 | Listed for sale | $124,900 | MRED MLS |
Room Specifics
Total Bedrooms: 4
Bedrooms Above Ground: 4
Bedrooms Below Ground: 0
Dimensions: —
Floor Type: Hardwood
Dimensions: —
Floor Type: Hardwood
Dimensions: —
Floor Type: Hardwood
Full Bathrooms: 2
Bathroom Amenities: Separate Shower
Bathroom in Basement: 0
Rooms: No additional rooms
Basement Description: Unfinished
Other Specifics
| — | |
| — | |
| — | |
| Patio, Porch Screened | |
| Mature Trees | |
| 136X50 | |
| — | |
| Full | |
| Hardwood Floors, First Floor Bedroom, First Floor Full Bath, Built-in Features | |
| Range, Refrigerator, Washer, Dryer, Range Hood | |
| Not in DB | |
| Street Lights | |
| — | |
| — | |
| — |
Tax History
| Year | Property Taxes |
|---|---|
| 2020 | $2,248 |
Contact Agent
Nearby Similar Homes
Nearby Sold Comparables
Contact Agent
Listing Provided By
KELLER WILLIAMS-TREC






