1210 Blackthorn Lane, Deerfield, Illinois 60015
$1,650,000
|
Sold
|
|
| Status: | Closed |
| Sqft: | 4,100 |
| Cost/Sqft: | $390 |
| Beds: | 4 |
| Baths: | 6 |
| Year Built: | 2007 |
| Property Taxes: | $33,737 |
| Days On Market: | 355 |
| Lot Size: | 0,23 |
Description
Welcome to 1210 Blackthorn Ln, nestled in the heart of northeast Deerfield! This stunning newer construction home offers an open floor plan with a perfect blend of luxury and comfortable living. Step inside the chef's kitchen with beautiful quartz island with seating, leathered granite countertops, all high-end stainless steel appliances including Sub-Zero refrigerator and professional Wolf cooktop, hammered farmhouse sink, tiled backsplash, walk-in pantry, wet bar with Sub-Zero wine fridge & spacious eating area. Home office with built-in desk and cabinetry. Family room with beautiful stone fireplace and luxury coffered ceilings to complete. Elegant dining room with impressive barrel ceiling and detailed millwork. Living room overlooks the charming front porch. Gleaming hardwood floors throughout the main level. The expansive primary suite is a true retreat, featuring a cozy sitting area, luxurious modern bath with double stone floating vanity, steam shower, separate tub, heated floors, and a huge custom walk-in closet with island & drawers. 3 additional sized bedrooms all with custom walk-in closets and gorgeous baths with stone vanities and heated floors. Convenient second floor full laundry room with sink and cabinets. A third-floor boasts a finished bonus room that offers endless possibilities. The amazing full finished basement is equipped with a recreational game room, gym, full bath and additional living space. Custom home sound system throughout the entire house. Enjoy the fabulous screened-in porch leading to the paver patio with built-in fire pit, perfect for outdoor entertaining! Professionally landscaped yard with underground sprinkler system. Convenient 3-car garage leads to the mud room with custom built cubbies and closet. Amazing location, close to town, parks, schools, library etc... Award winning Walden and Shepard schools. Don't miss the opportunity to make this exceptional home yours!
Property Specifics
| Single Family | |
| — | |
| — | |
| 2007 | |
| — | |
| — | |
| No | |
| 0.23 |
| Lake | |
| — | |
| 0 / Not Applicable | |
| — | |
| — | |
| — | |
| 12276796 | |
| 16281190110000 |
Nearby Schools
| NAME: | DISTRICT: | DISTANCE: | |
|---|---|---|---|
|
Grade School
Walden Elementary School |
109 | — | |
|
Middle School
Alan B Shepard Middle School |
109 | Not in DB | |
|
High School
Deerfield High School |
113 | Not in DB | |
Property History
| DATE: | EVENT: | PRICE: | SOURCE: |
|---|---|---|---|
| 5 Dec, 2007 | Sold | $1,562,500 | MRED MLS |
| 22 Jul, 2007 | Under contract | $1,599,000 | MRED MLS |
| 31 May, 2007 | Listed for sale | $1,599,000 | MRED MLS |
| 30 Jul, 2012 | Sold | $1,272,500 | MRED MLS |
| 24 Apr, 2012 | Under contract | $1,399,000 | MRED MLS |
| 28 Feb, 2012 | Listed for sale | $1,399,000 | MRED MLS |
| 5 Aug, 2025 | Sold | $1,650,000 | MRED MLS |
| 18 May, 2025 | Under contract | $1,599,000 | MRED MLS |
| 26 Jan, 2025 | Listed for sale | $1,599,000 | MRED MLS |
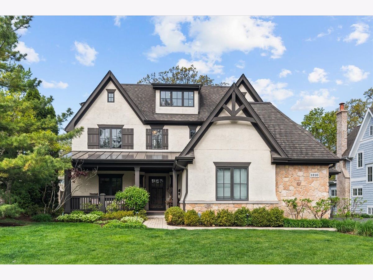
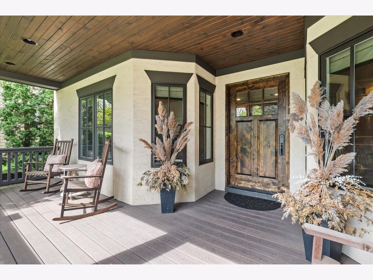
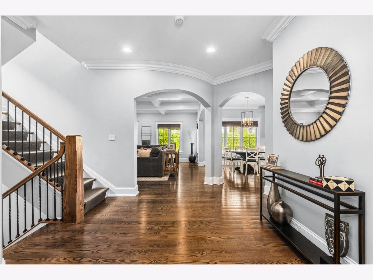
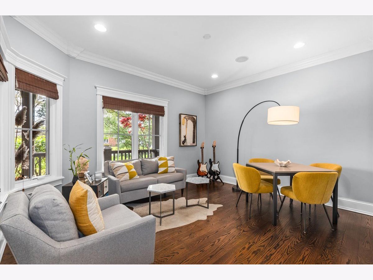
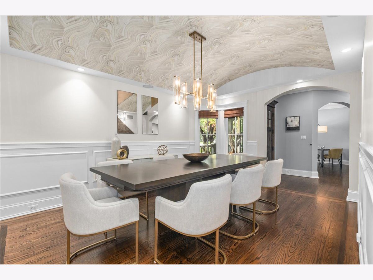
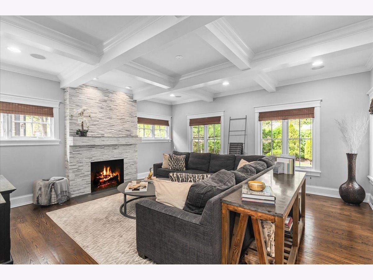
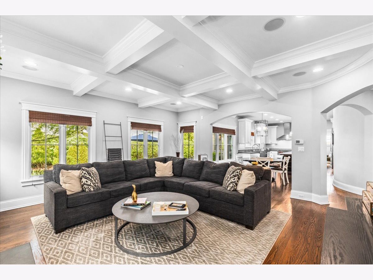
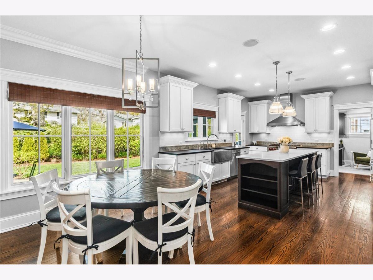
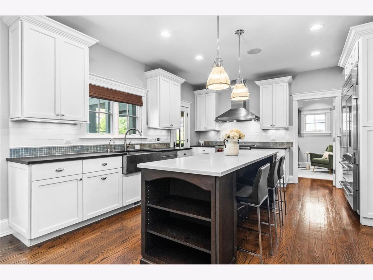
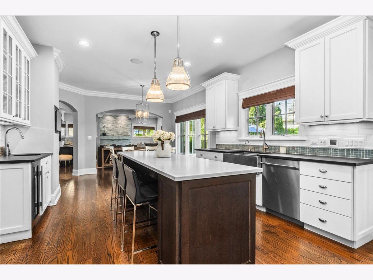
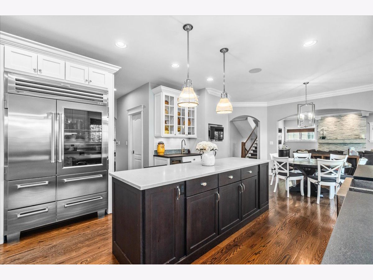
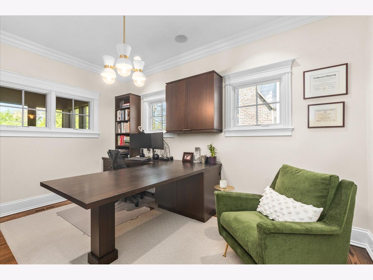
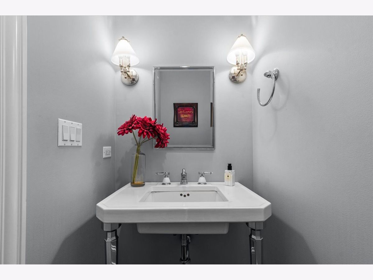
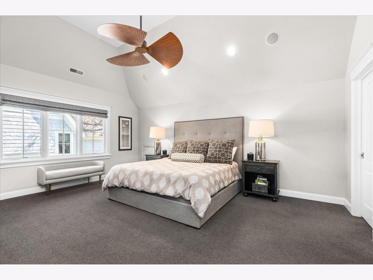
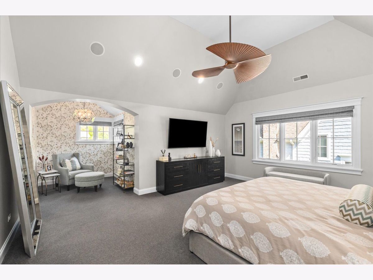
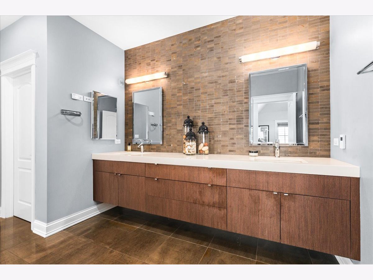
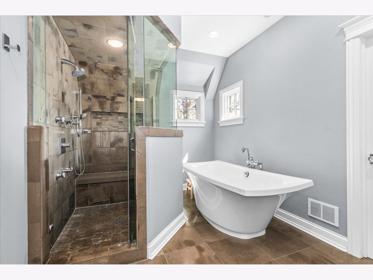
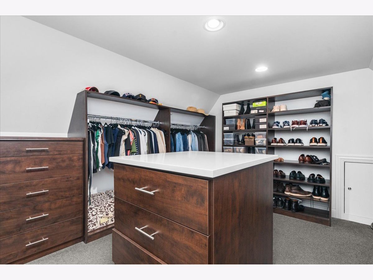
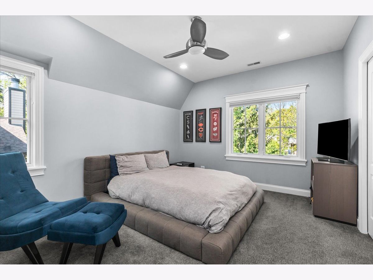
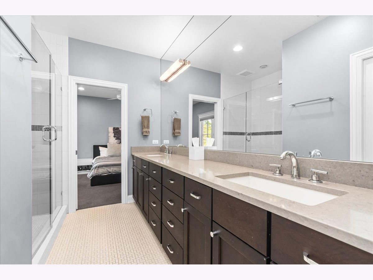
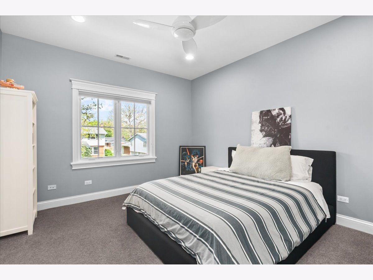
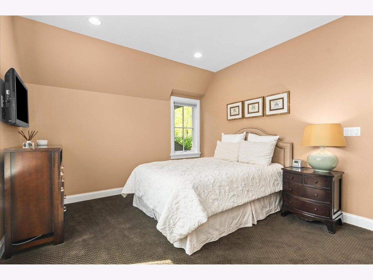
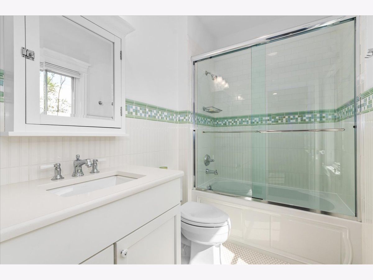
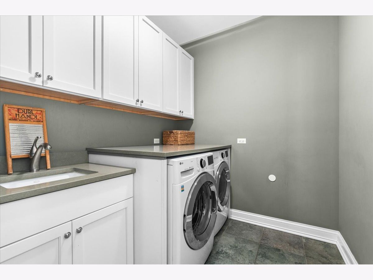
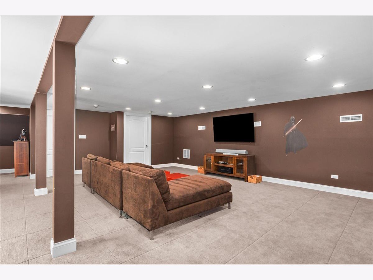
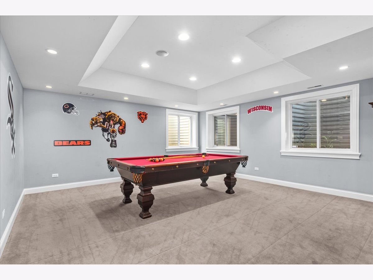
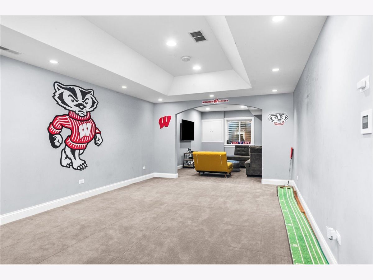
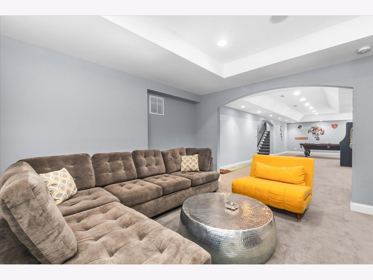
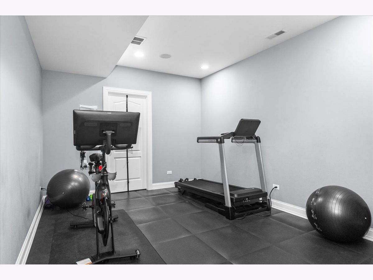
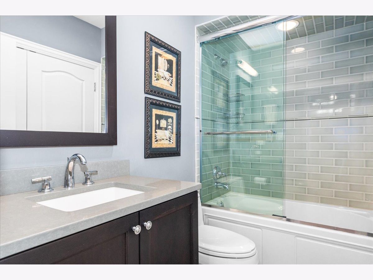
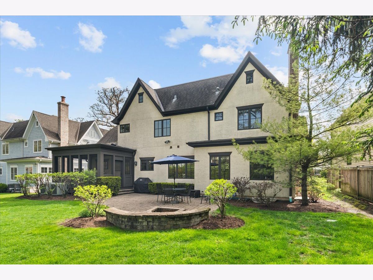
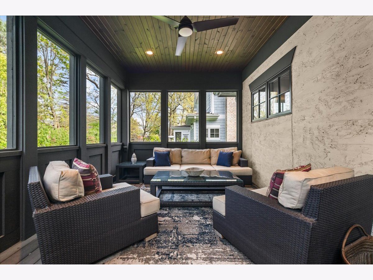
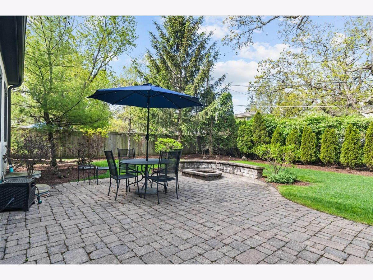
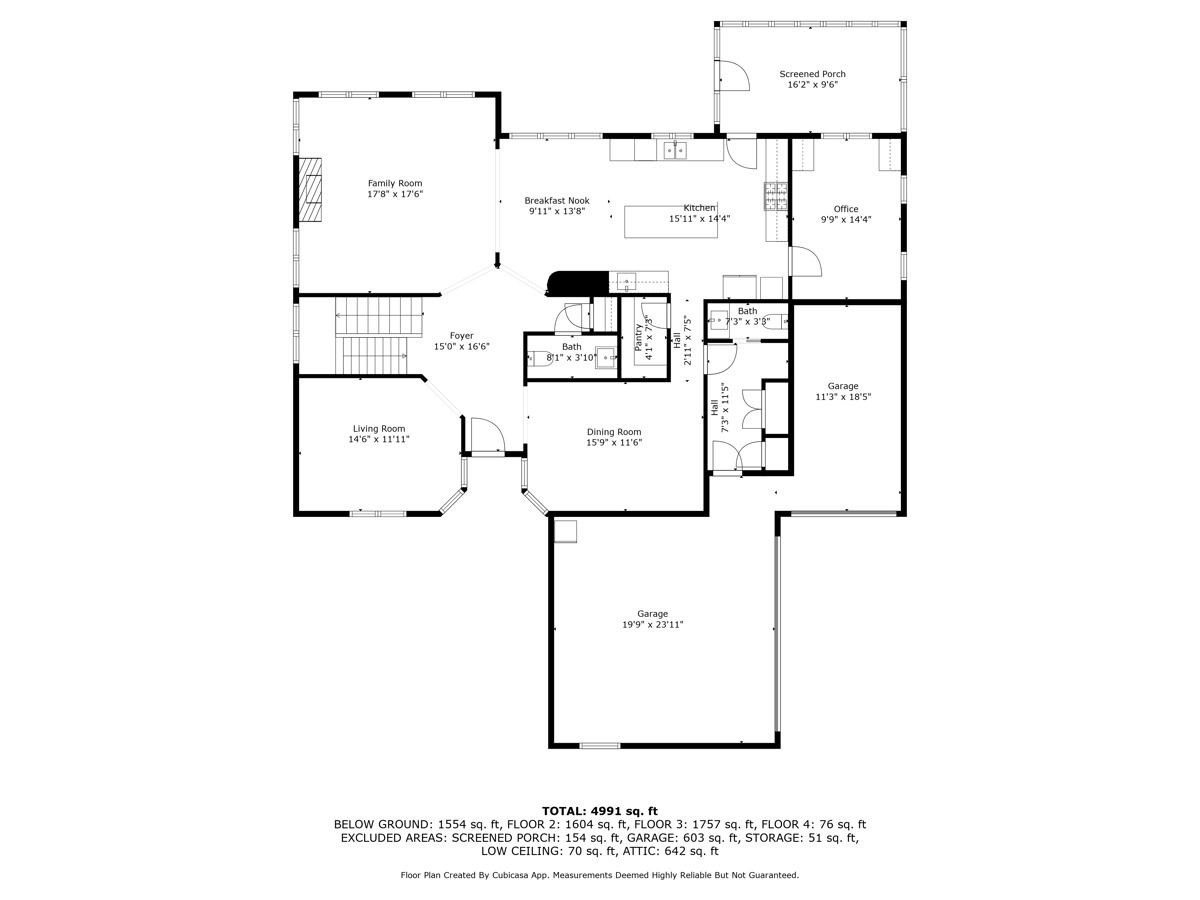
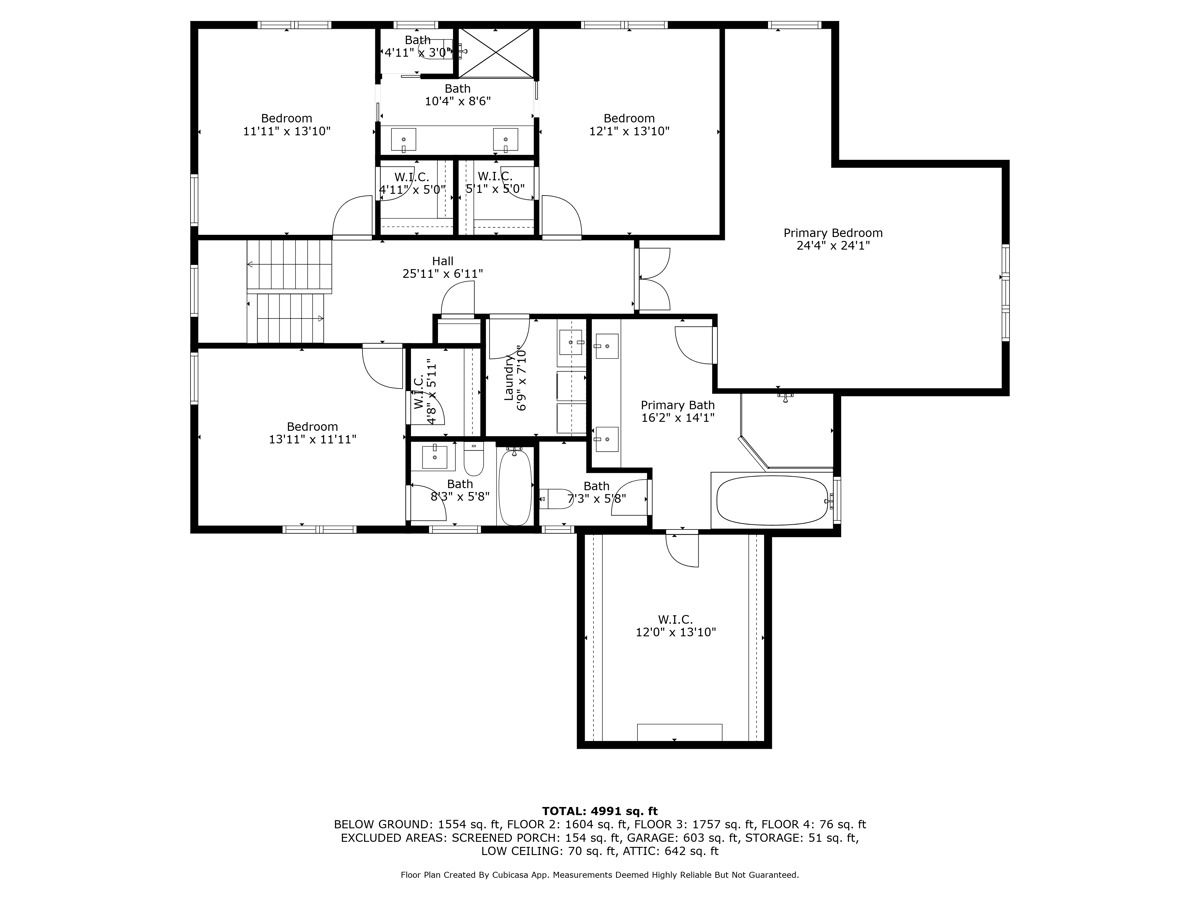
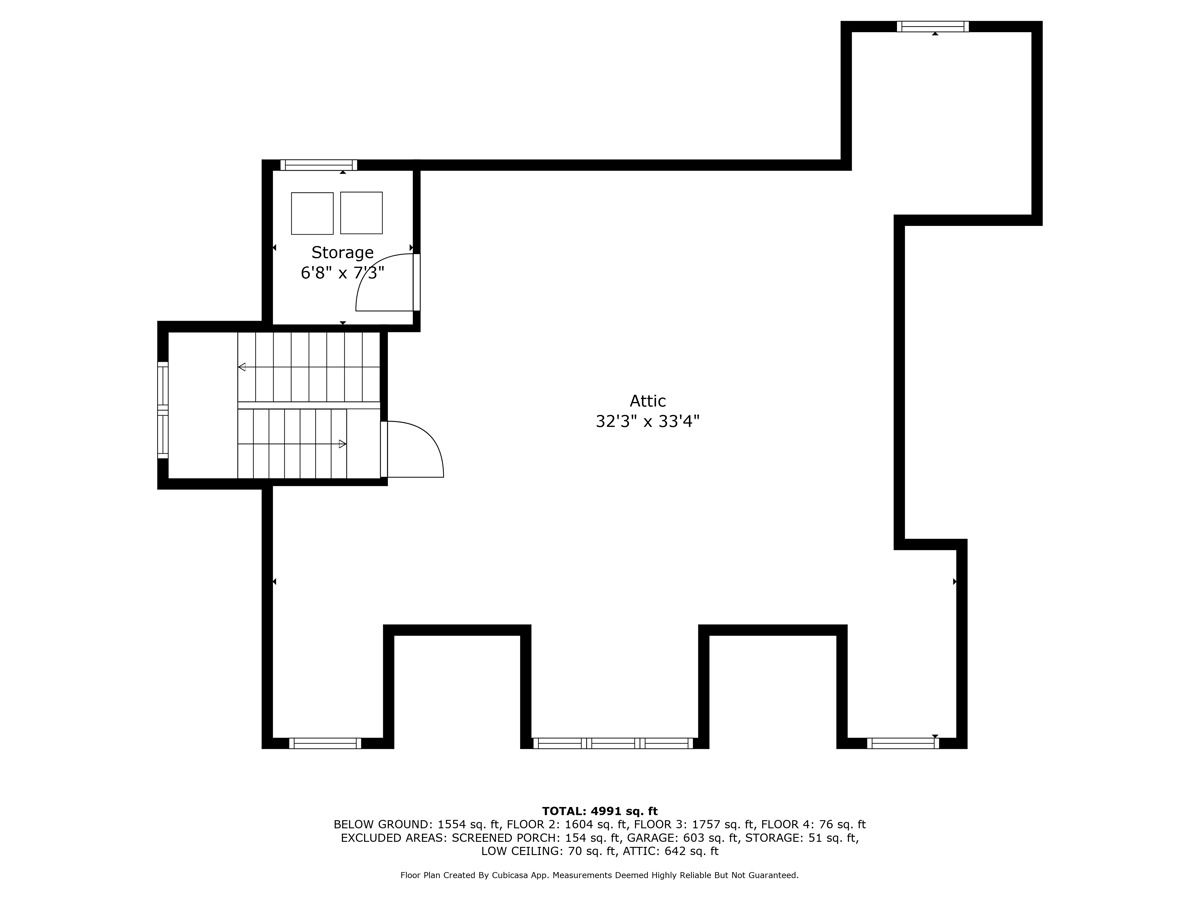
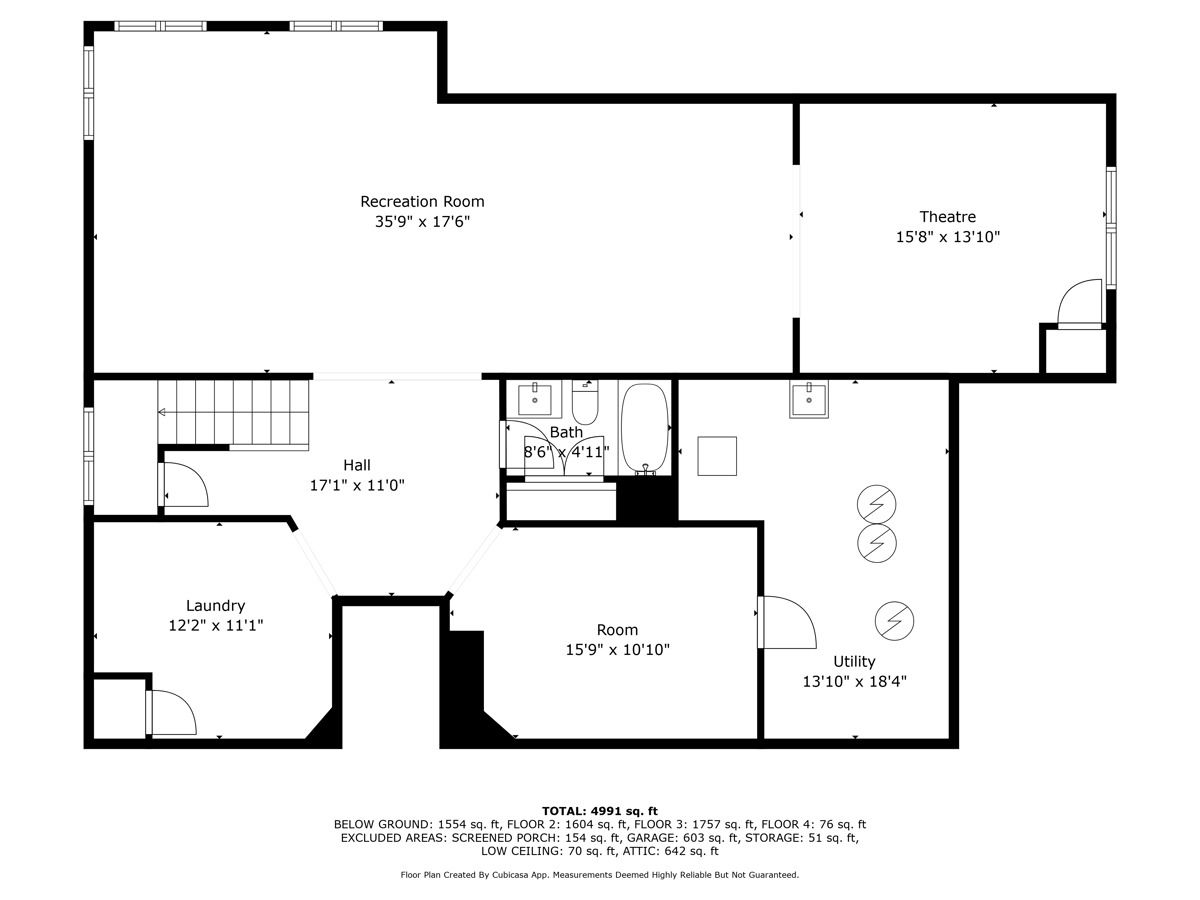
Room Specifics
Total Bedrooms: 4
Bedrooms Above Ground: 4
Bedrooms Below Ground: 0
Dimensions: —
Floor Type: —
Dimensions: —
Floor Type: —
Dimensions: —
Floor Type: —
Full Bathrooms: 6
Bathroom Amenities: Separate Shower,Steam Shower,Double Sink,Soaking Tub
Bathroom in Basement: 1
Rooms: —
Basement Description: —
Other Specifics
| 3 | |
| — | |
| — | |
| — | |
| — | |
| 75 X 135 | |
| — | |
| — | |
| — | |
| — | |
| Not in DB | |
| — | |
| — | |
| — | |
| — |
Tax History
| Year | Property Taxes |
|---|---|
| 2007 | $7,821 |
| 2012 | $22,759 |
| 2025 | $33,737 |
Contact Agent
Nearby Similar Homes
Nearby Sold Comparables
Contact Agent
Listing Provided By
Compass









