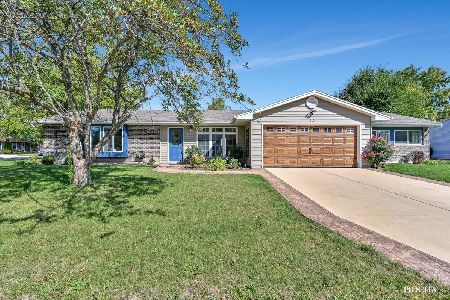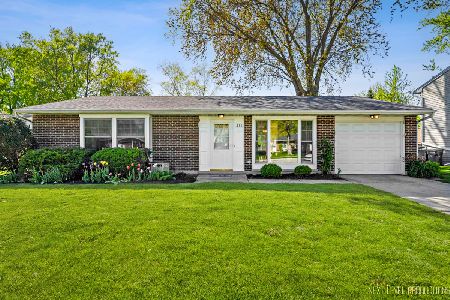1210 Borden Drive, Elgin, Illinois 60120
$167,000
|
Sold
|
|
| Status: | Closed |
| Sqft: | 1,677 |
| Cost/Sqft: | $101 |
| Beds: | 3 |
| Baths: | 1 |
| Year Built: | 1975 |
| Property Taxes: | $4,588 |
| Days On Market: | 3710 |
| Lot Size: | 0,21 |
Description
A spacious and beautiful ranch in great neighborhood! Freshly painted t/o, new carpeting, new stove. Recently updated kitchen and bathroom. Wood floors in the living area, sliding glass doors overviewing spacious back yard, breakfast bar, fireplace, private eating area, tons of storage space, huge 2-car garage. Lots of things to enjoy!
Property Specifics
| Single Family | |
| — | |
| — | |
| 1975 | |
| None | |
| — | |
| No | |
| 0.21 |
| Cook | |
| Parkwood | |
| 0 / Not Applicable | |
| None | |
| Public | |
| Public Sewer | |
| 09094157 | |
| 06182150120000 |
Nearby Schools
| NAME: | DISTRICT: | DISTANCE: | |
|---|---|---|---|
|
Grade School
Lords Park Elementary School |
46 | — | |
|
Middle School
Larsen Middle School |
46 | Not in DB | |
|
High School
Elgin High School |
46 | Not in DB | |
Property History
| DATE: | EVENT: | PRICE: | SOURCE: |
|---|---|---|---|
| 22 Apr, 2016 | Sold | $167,000 | MRED MLS |
| 26 Feb, 2016 | Under contract | $169,900 | MRED MLS |
| — | Last price change | $174,900 | MRED MLS |
| 30 Nov, 2015 | Listed for sale | $174,900 | MRED MLS |
| 4 Nov, 2022 | Sold | $275,000 | MRED MLS |
| 10 Oct, 2022 | Under contract | $260,000 | MRED MLS |
| 6 Oct, 2022 | Listed for sale | $260,000 | MRED MLS |
Room Specifics
Total Bedrooms: 3
Bedrooms Above Ground: 3
Bedrooms Below Ground: 0
Dimensions: —
Floor Type: —
Dimensions: —
Floor Type: —
Full Bathrooms: 1
Bathroom Amenities: —
Bathroom in Basement: 0
Rooms: Eating Area
Basement Description: Slab
Other Specifics
| 2 | |
| — | |
| — | |
| — | |
| Corner Lot | |
| 121X96X106X77 | |
| — | |
| — | |
| — | |
| — | |
| Not in DB | |
| — | |
| — | |
| — | |
| — |
Tax History
| Year | Property Taxes |
|---|---|
| 2016 | $4,588 |
| 2022 | $4,351 |
Contact Agent
Nearby Similar Homes
Nearby Sold Comparables
Contact Agent
Listing Provided By
Amber Realty Inc.








