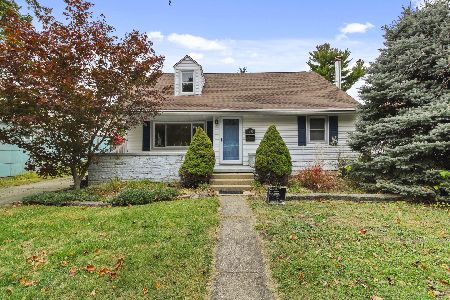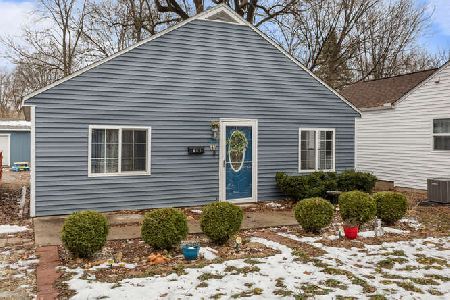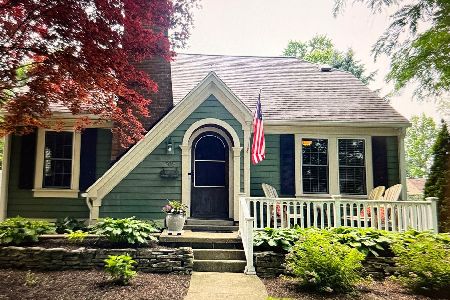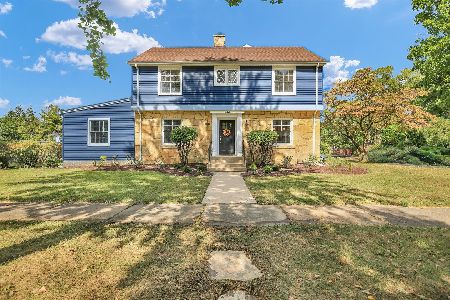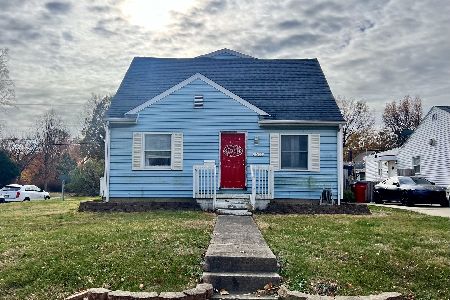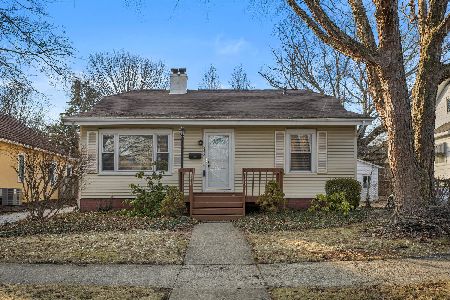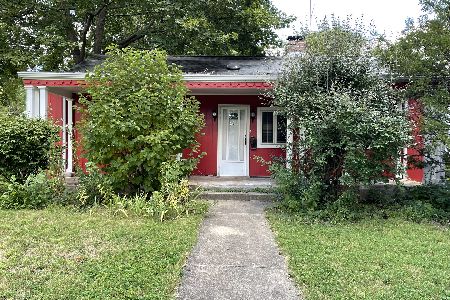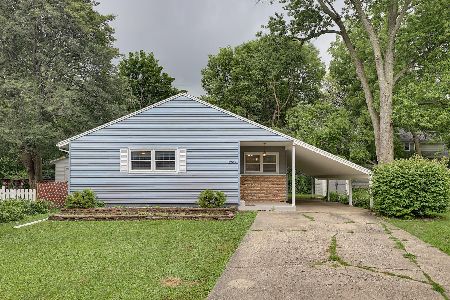1210 Daniel Street, Champaign, Illinois 61821
$281,000
|
Sold
|
|
| Status: | Closed |
| Sqft: | 1,685 |
| Cost/Sqft: | $151 |
| Beds: | 3 |
| Baths: | 2 |
| Year Built: | 1940 |
| Property Taxes: | $4,767 |
| Days On Market: | 1748 |
| Lot Size: | 0,16 |
Description
LOCATION! LOCTION! Clark Park Charmer is a joy to show. The entrance has a new front door (2019) and a new screen door (2021) and a newly built bench in the hall (2018). Completely Remodeled Kitchen by Robby Cekander Construction in 2020. Custom cabinets, Quartz tops, new Kitchen Aid appliances, new sink, disposal as well as new lighting and new wood floors. They even added a new breakfast nook and the best part is that the entire remodel is consistent with the rest of the home. It looks updated and gorgeous with all the amenities you would want in a new kitchen but flows with the integrity of the home with all the original woodwork, style and charm you expect in a home of this age. The den has new carpet and tile and a new ceiling fan (2020). The basement has a new washer and dryer (2019) and a complete waterproofing system will be complete in June 2021 by B-Dry. It comes with a lifetime warranty that will convey with the new owner. Basement space is wonderful; has a fireplace. It could be finished for extra living space once waterproofing is complete. New landscaping that includes new bushes, trees, recent mulched beds, perennials. Sod-(2019) New back deck with built in lights completed 2019. New shutters, flower boxes and trellis in 2018. 2 car garage/ garage roof-sold as is. Sellers need end of September possession. Plan to allow showings June 1 but might consider an earlier showing for someone that can do September showing.
Property Specifics
| Single Family | |
| — | |
| Cape Cod | |
| 1940 | |
| Full | |
| — | |
| No | |
| 0.16 |
| Champaign | |
| Chamber Of Commerce | |
| 0 / Not Applicable | |
| None | |
| Public | |
| Public Sewer | |
| 11092027 | |
| 432014251015 |
Nearby Schools
| NAME: | DISTRICT: | DISTANCE: | |
|---|---|---|---|
|
Grade School
Unit 4 Of Choice |
4 | — | |
|
Middle School
Champaign/middle Call Unit 4 351 |
4 | Not in DB | |
|
High School
Central High School |
4 | Not in DB | |
Property History
| DATE: | EVENT: | PRICE: | SOURCE: |
|---|---|---|---|
| 19 Jul, 2021 | Sold | $281,000 | MRED MLS |
| 22 May, 2021 | Under contract | $255,000 | MRED MLS |
| 18 May, 2021 | Listed for sale | $255,000 | MRED MLS |
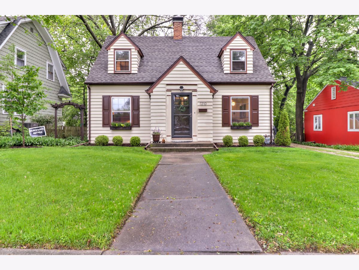
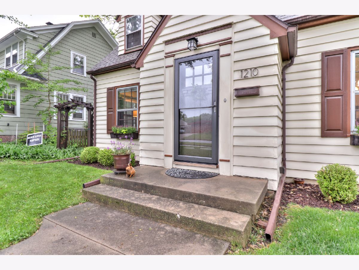
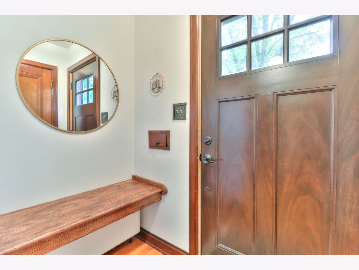
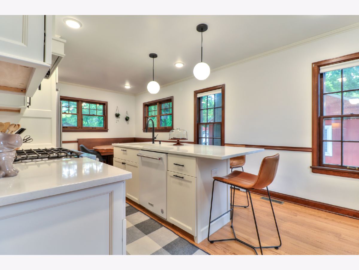
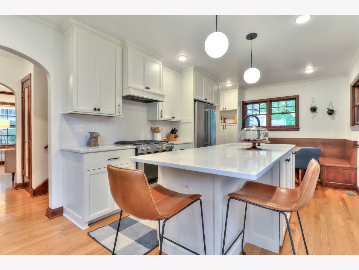
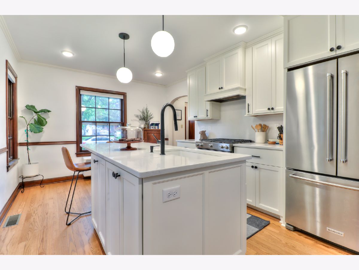
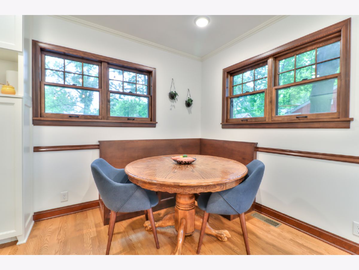
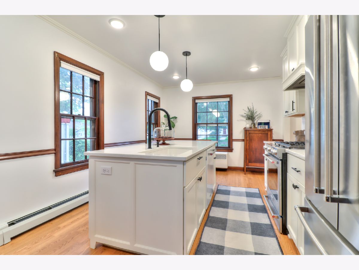
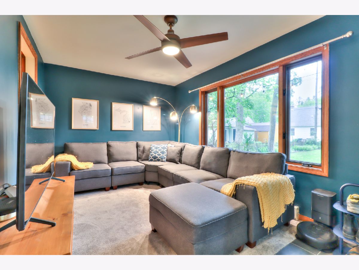
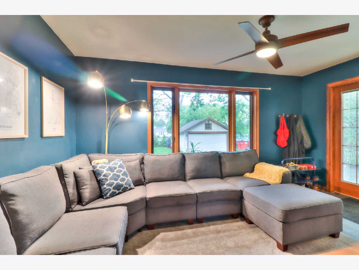
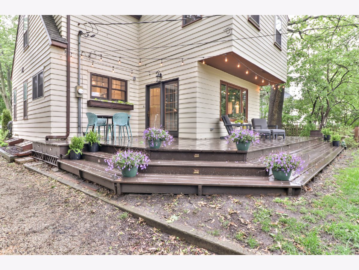
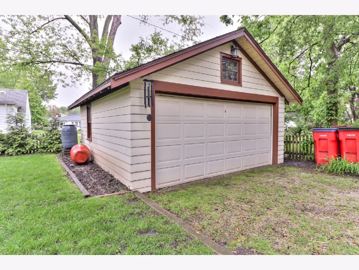
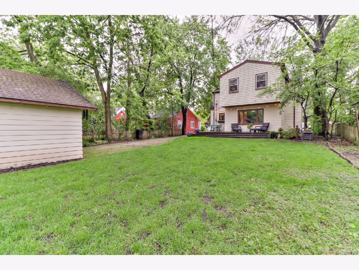
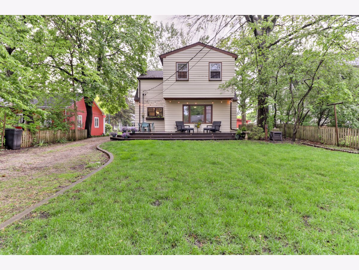
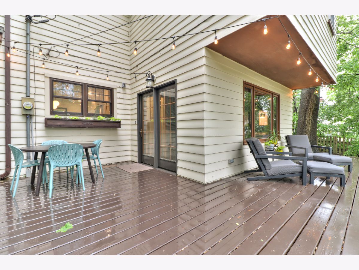
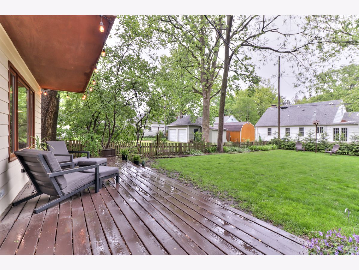
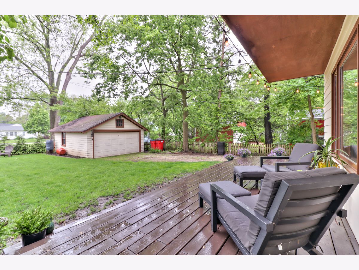
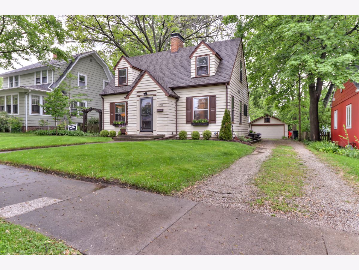
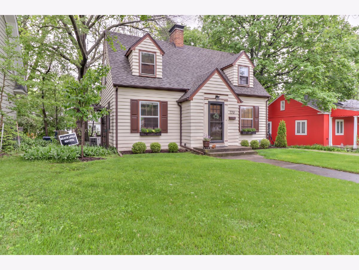
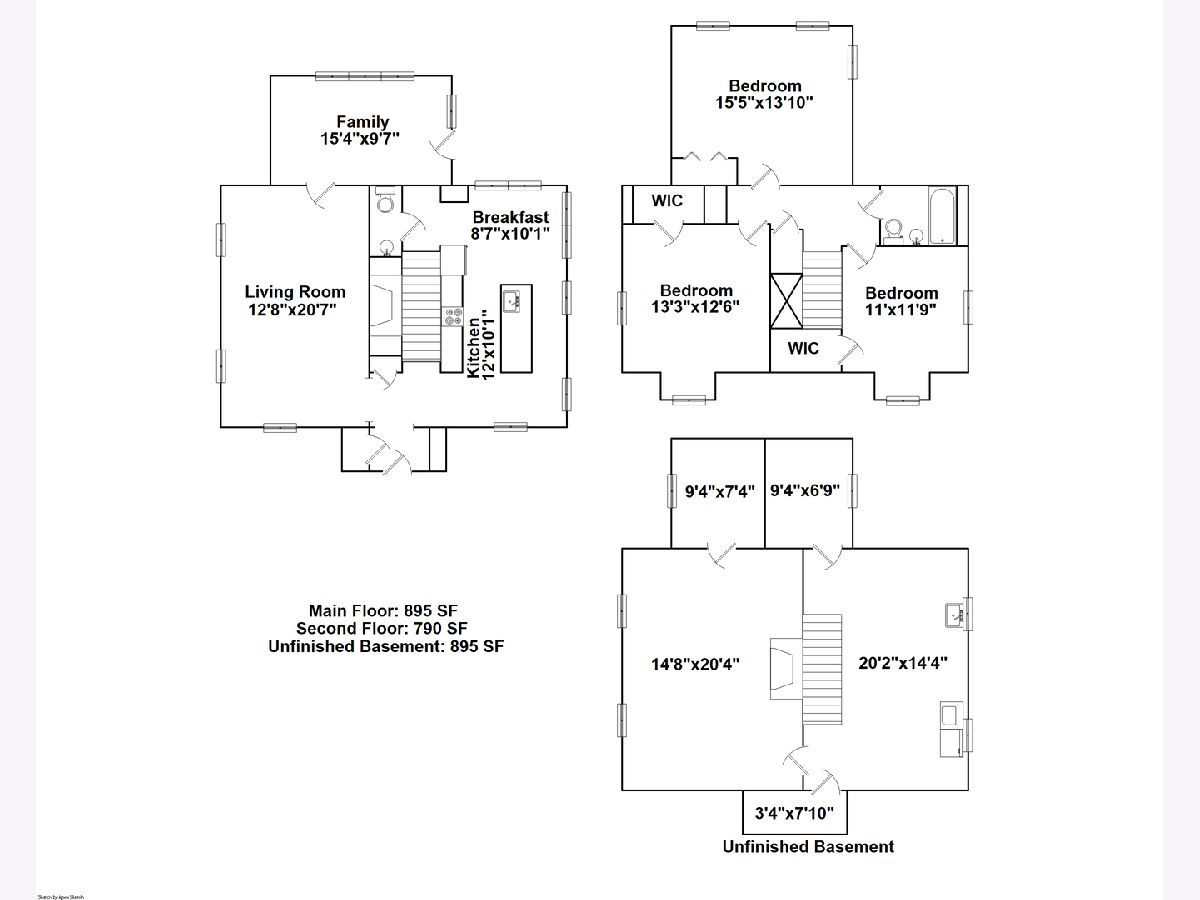
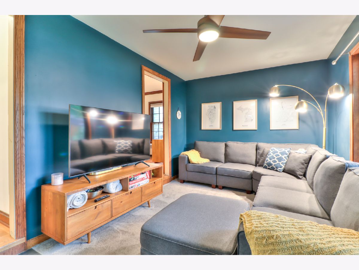
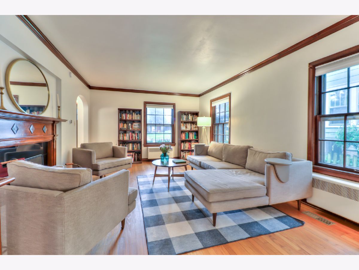
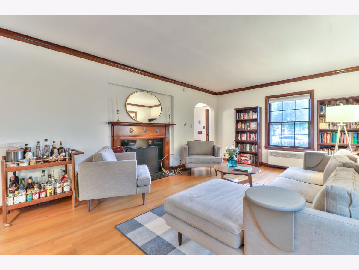
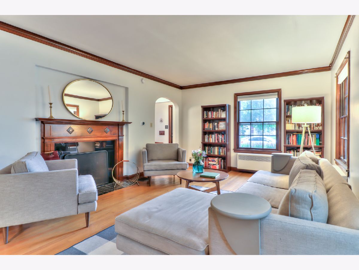
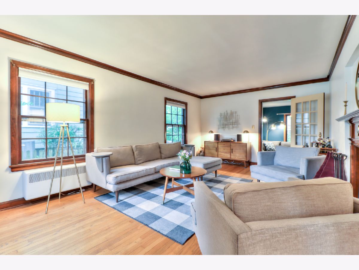
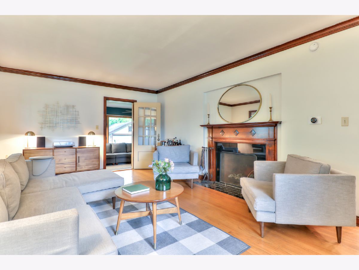
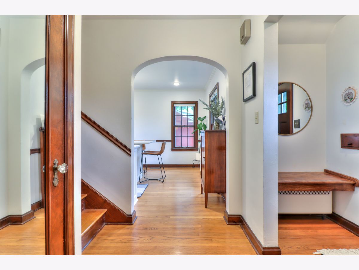
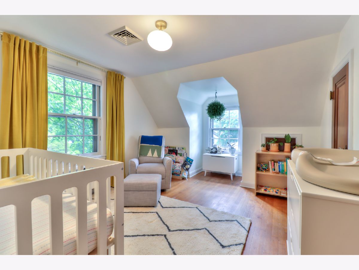
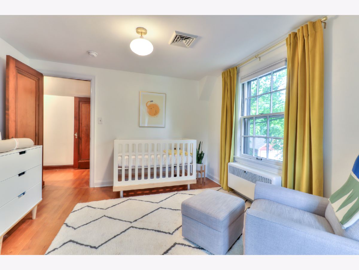
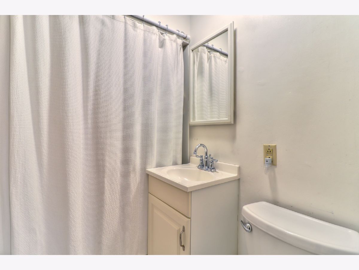
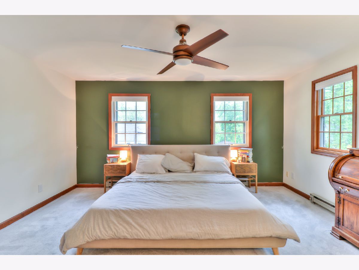
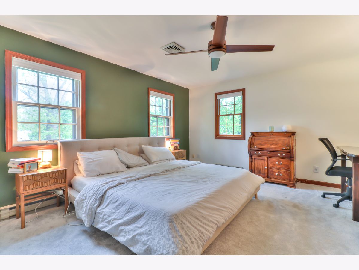
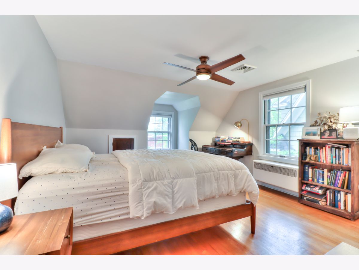
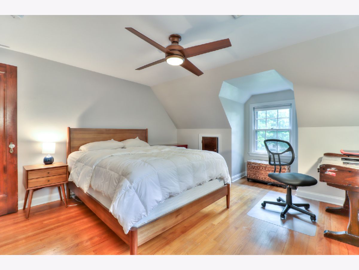
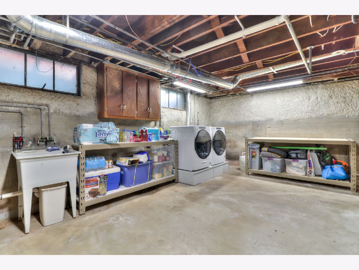
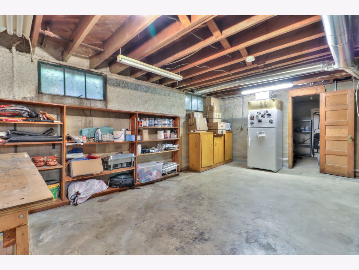
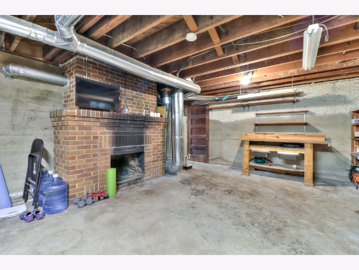
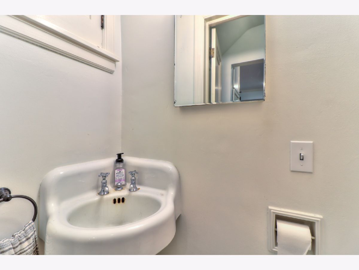
Room Specifics
Total Bedrooms: 3
Bedrooms Above Ground: 3
Bedrooms Below Ground: 0
Dimensions: —
Floor Type: Hardwood
Dimensions: —
Floor Type: Hardwood
Full Bathrooms: 2
Bathroom Amenities: —
Bathroom in Basement: 0
Rooms: No additional rooms
Basement Description: Unfinished
Other Specifics
| 2 | |
| Block | |
| — | |
| — | |
| — | |
| 53 X 132 | |
| — | |
| None | |
| Hardwood Floors, First Floor Full Bath | |
| Range, Refrigerator, Washer, Dryer, Disposal, Range Hood | |
| Not in DB | |
| Park, Curbs, Street Lights, Street Paved | |
| — | |
| — | |
| Wood Burning |
Tax History
| Year | Property Taxes |
|---|---|
| 2021 | $4,767 |
Contact Agent
Nearby Similar Homes
Nearby Sold Comparables
Contact Agent
Listing Provided By
Coldwell Banker R.E. Group

