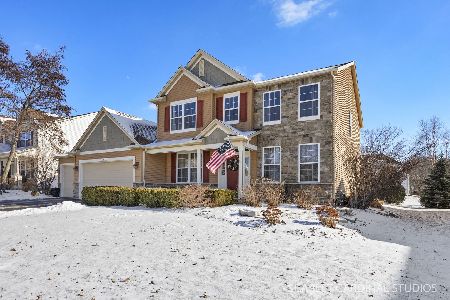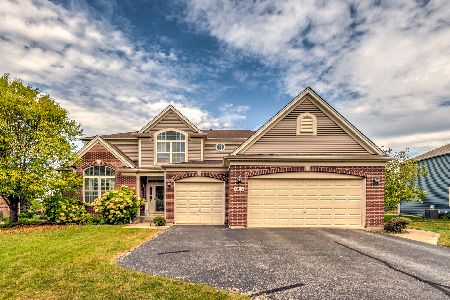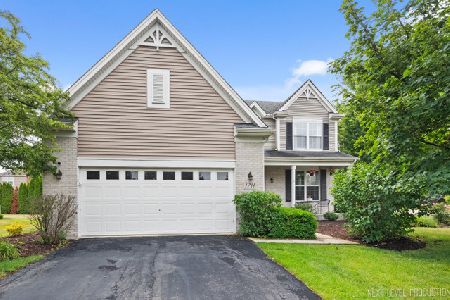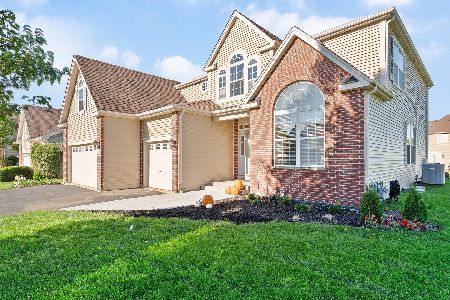1210 Dorr Drive, Sugar Grove, Illinois 60554
$335,000
|
Sold
|
|
| Status: | Closed |
| Sqft: | 2,240 |
| Cost/Sqft: | $150 |
| Beds: | 3 |
| Baths: | 3 |
| Year Built: | 2003 |
| Property Taxes: | $9,316 |
| Days On Market: | 2769 |
| Lot Size: | 0,31 |
Description
Dressed to impress, this 4 bedroom, 3 full bath RANCH offers modern style throughout its 4100+ sq. ft. of living space. The open layout greets you with stylish lighting, hardwood floors and a soaring family room with fireplace. The kitchen features NEW stainless appliances, NEW granite counters plus a counter height breakfast bar. A generous dining room is perfect for gatherings. The master retreat offers a luxury bath plus walk-in closet. The full finished basement make entertaining amazing with its custom wet bar, rec room, gaming area, office/den with a "hidden" storage room, full bath and 4th bedroom. Outside a large paver brick patio overlooks NEW + UPDATED landscaping providing the ideal place to relax. Other highlights include NEW crown molding, NEW Pella sliding door & windows in bedrooms (2015) and a NEW roof (2016). Walnut Woods offers ponds, walking path, sports parks plus easy commuter access. Don't miss this exceptional home!
Property Specifics
| Single Family | |
| — | |
| Ranch | |
| 2003 | |
| Full | |
| MONROE E | |
| No | |
| 0.31 |
| Kane | |
| Walnut Woods | |
| 265 / Annual | |
| Other | |
| Public | |
| Public Sewer | |
| 10008671 | |
| 1411130008 |
Nearby Schools
| NAME: | DISTRICT: | DISTANCE: | |
|---|---|---|---|
|
Grade School
John Shields Elementary School |
302 | — | |
|
Middle School
Harter Middle School |
302 | Not in DB | |
|
High School
Kaneland High School |
302 | Not in DB | |
Property History
| DATE: | EVENT: | PRICE: | SOURCE: |
|---|---|---|---|
| 29 Oct, 2009 | Sold | $262,000 | MRED MLS |
| 29 Sep, 2009 | Under contract | $279,000 | MRED MLS |
| — | Last price change | $289,000 | MRED MLS |
| 8 Jun, 2009 | Listed for sale | $289,000 | MRED MLS |
| 14 Aug, 2018 | Sold | $335,000 | MRED MLS |
| 10 Jul, 2018 | Under contract | $335,000 | MRED MLS |
| 5 Jul, 2018 | Listed for sale | $335,000 | MRED MLS |
Room Specifics
Total Bedrooms: 4
Bedrooms Above Ground: 3
Bedrooms Below Ground: 1
Dimensions: —
Floor Type: Carpet
Dimensions: —
Floor Type: Carpet
Dimensions: —
Floor Type: Carpet
Full Bathrooms: 3
Bathroom Amenities: Whirlpool,Separate Shower,Double Sink
Bathroom in Basement: 1
Rooms: Breakfast Room,Office,Recreation Room,Foyer
Basement Description: Finished
Other Specifics
| 3 | |
| Concrete Perimeter | |
| Asphalt | |
| Brick Paver Patio | |
| Corner Lot | |
| 13504 SF | |
| Unfinished | |
| Full | |
| Vaulted/Cathedral Ceilings, Bar-Wet, Hardwood Floors, First Floor Bedroom, First Floor Laundry, First Floor Full Bath | |
| Range, Microwave, Dishwasher, Refrigerator, Washer, Dryer, Disposal, Stainless Steel Appliance(s), Wine Refrigerator | |
| Not in DB | |
| Sidewalks, Street Lights, Street Paved | |
| — | |
| — | |
| Wood Burning, Attached Fireplace Doors/Screen, Gas Starter |
Tax History
| Year | Property Taxes |
|---|---|
| 2009 | $8,159 |
| 2018 | $9,316 |
Contact Agent
Nearby Similar Homes
Nearby Sold Comparables
Contact Agent
Listing Provided By
RE/MAX All Pro








