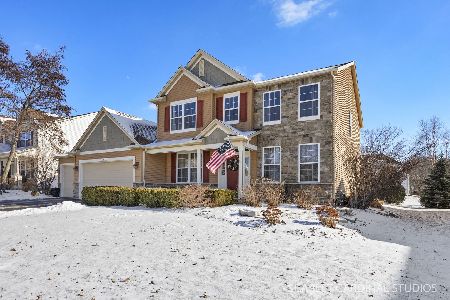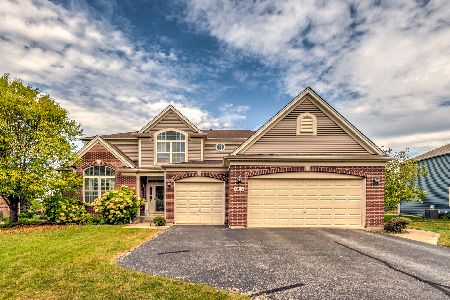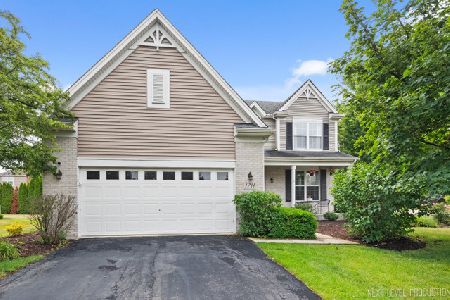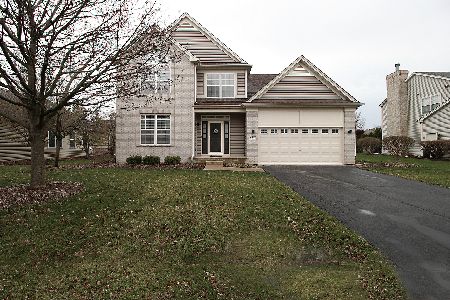1211 Hall Street, Sugar Grove, Illinois 60554
$269,000
|
Sold
|
|
| Status: | Closed |
| Sqft: | 2,230 |
| Cost/Sqft: | $121 |
| Beds: | 4 |
| Baths: | 3 |
| Year Built: | 2003 |
| Property Taxes: | $7,819 |
| Days On Market: | 2354 |
| Lot Size: | 0,26 |
Description
Welcome to your new home in exclusive Walnut Woods. This 4 bedroom has all the updates you have been searching for! Large front porch with professional landscaped yard invites you to step inside. The 2-story entry, hardwood floors and open staircase make a great first impression. Kitchen has white 42" cabinetry, stainless steel appliances, large pantry, and an eating area all open to Family Room. Fantastic laundry/mud room space. Head upstairs to the master suite, complete with walk-in closet, double sinks and separate tub/shower. 3 more bedrooms and newly renovated hall bathroom. Home has open basement space. But the outside oasis is where you want to be - large paver patio, more mature plants, large corner lot and space for a playset. This home has tons of features included - like built-in alarm system, invisible fence, radon system, newer GE appliances, A/C 2017, professionally painted. Fantastic neighborhood. Just minutes away from I-88 for easy commute. Come see this home TODAY!
Property Specifics
| Single Family | |
| — | |
| — | |
| 2003 | |
| Partial | |
| — | |
| No | |
| 0.26 |
| Kane | |
| Walnut Woods | |
| 248 / Annual | |
| Insurance | |
| Public | |
| Public Sewer | |
| 10496135 | |
| 1411130004 |
Nearby Schools
| NAME: | DISTRICT: | DISTANCE: | |
|---|---|---|---|
|
Grade School
John Shields Elementary School |
302 | — | |
|
Middle School
Harter Middle School |
302 | Not in DB | |
|
High School
Kaneland High School |
302 | Not in DB | |
Property History
| DATE: | EVENT: | PRICE: | SOURCE: |
|---|---|---|---|
| 26 Aug, 2008 | Sold | $253,000 | MRED MLS |
| 3 Jul, 2008 | Under contract | $264,900 | MRED MLS |
| — | Last price change | $274,900 | MRED MLS |
| 2 Jun, 2008 | Listed for sale | $274,900 | MRED MLS |
| 18 Oct, 2019 | Sold | $269,000 | MRED MLS |
| 16 Sep, 2019 | Under contract | $270,000 | MRED MLS |
| — | Last price change | $275,000 | MRED MLS |
| 24 Aug, 2019 | Listed for sale | $275,000 | MRED MLS |
| 29 Aug, 2025 | Sold | $435,000 | MRED MLS |
| 21 Jul, 2025 | Under contract | $435,000 | MRED MLS |
| 13 Jul, 2025 | Listed for sale | $435,000 | MRED MLS |
Room Specifics
Total Bedrooms: 4
Bedrooms Above Ground: 4
Bedrooms Below Ground: 0
Dimensions: —
Floor Type: Carpet
Dimensions: —
Floor Type: Carpet
Dimensions: —
Floor Type: Carpet
Full Bathrooms: 3
Bathroom Amenities: Separate Shower,Double Sink,Soaking Tub
Bathroom in Basement: 0
Rooms: Eating Area
Basement Description: Unfinished,Crawl
Other Specifics
| 2 | |
| Concrete Perimeter | |
| Asphalt | |
| Patio, Porch, Brick Paver Patio, Storms/Screens | |
| Corner Lot,Landscaped | |
| 82X125X101X122 | |
| — | |
| Full | |
| Vaulted/Cathedral Ceilings, Hardwood Floors, Wood Laminate Floors, First Floor Laundry | |
| Range, Microwave, Dishwasher, Refrigerator, Disposal, Stainless Steel Appliance(s) | |
| Not in DB | |
| Sidewalks, Street Lights, Street Paved | |
| — | |
| — | |
| — |
Tax History
| Year | Property Taxes |
|---|---|
| 2008 | $6,194 |
| 2019 | $7,819 |
| 2025 | $9,003 |
Contact Agent
Nearby Similar Homes
Nearby Sold Comparables
Contact Agent
Listing Provided By
john greene, Realtor








