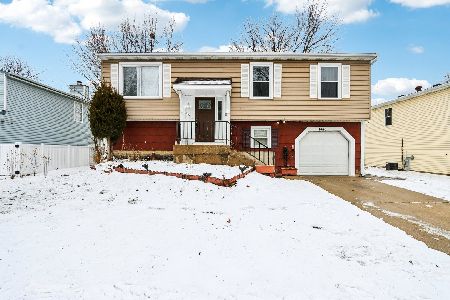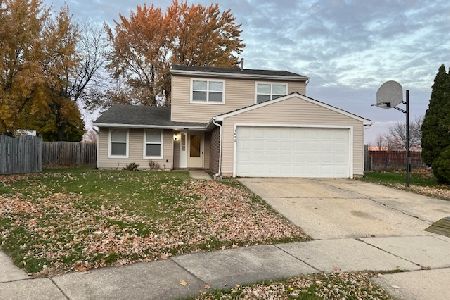1210 Foxcroft Drive, Aurora, Illinois 60506
$197,000
|
Sold
|
|
| Status: | Closed |
| Sqft: | 1,500 |
| Cost/Sqft: | $133 |
| Beds: | 4 |
| Baths: | 3 |
| Year Built: | — |
| Property Taxes: | $5,231 |
| Days On Market: | 2317 |
| Lot Size: | 0,18 |
Description
NOW A FANTASTIC PRICE ON THIS FABULOUS UPDATED HOME! JUST MOVE RIGHT IN! 4 BEDROOMS, 2.5 BATH INCLUDING A MASTER BEDROOM WITH PRIVATE UPDATED FULL BATHROOM. BRAND NEW CARPETING AND PAINTING ON MAIN FLOOR PLUS BEAUTIFUL 6 PANEL WHITE DOORS! 3 BEDROOMS UP WITH UPDATED HALL BATH. GOOD SIZE KITCHEN WITH STAINLESS APPLIANCES. LOWER LEVEL HAS AN EXTRA LARGE FAMILY ROOM WITH RECESSED LIGHTS AND FIREPLACE. FAM RM OPENS TO THE PATIO IN THE BIG BACK YARD. LOWER LEVEL ALSO HAS A PRIVATE OFFICE! OVERSIZED 2.5 CAR GARAGE FITS ALL YOUR TOYS! NEWER WINDOWS. ROOF, GUTTERS & A/C ONLY 4 YEARS OLD. GREAT LOCATION NEAR VAUGHAN ATHLETIC CENTER, SHOPPING, TONS OF RESTAURANTS AND ONLY 3 MIN TO 88. GREAT OPPORTUNITY HERE, DON'T WAIT!
Property Specifics
| Single Family | |
| — | |
| — | |
| — | |
| None | |
| — | |
| No | |
| 0.18 |
| Kane | |
| — | |
| — / Not Applicable | |
| None | |
| Lake Michigan | |
| Public Sewer | |
| 10526257 | |
| 1507476011 |
Nearby Schools
| NAME: | DISTRICT: | DISTANCE: | |
|---|---|---|---|
|
Grade School
Fearn Elementary School |
129 | — | |
|
Middle School
Jewel Middle School |
129 | Not in DB | |
|
High School
West Aurora High School |
129 | Not in DB | |
Property History
| DATE: | EVENT: | PRICE: | SOURCE: |
|---|---|---|---|
| 13 Dec, 2019 | Sold | $197,000 | MRED MLS |
| 4 Nov, 2019 | Under contract | $200,000 | MRED MLS |
| — | Last price change | $210,000 | MRED MLS |
| 23 Sep, 2019 | Listed for sale | $219,900 | MRED MLS |
Room Specifics
Total Bedrooms: 4
Bedrooms Above Ground: 4
Bedrooms Below Ground: 0
Dimensions: —
Floor Type: Carpet
Dimensions: —
Floor Type: Carpet
Dimensions: —
Floor Type: Carpet
Full Bathrooms: 3
Bathroom Amenities: —
Bathroom in Basement: 0
Rooms: Office
Basement Description: Slab
Other Specifics
| 2.5 | |
| — | |
| Concrete | |
| — | |
| — | |
| 62X122 | |
| — | |
| Full | |
| — | |
| Range, Dishwasher, Refrigerator | |
| Not in DB | |
| — | |
| — | |
| — | |
| Wood Burning |
Tax History
| Year | Property Taxes |
|---|---|
| 2019 | $5,231 |
Contact Agent
Nearby Similar Homes
Nearby Sold Comparables
Contact Agent
Listing Provided By
@properties






