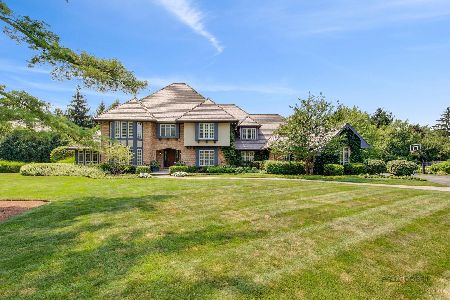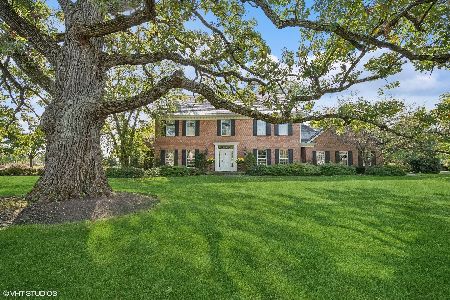1210 Lawrence Avenue, Lake Forest, Illinois 60045
$1,625,000
|
Sold
|
|
| Status: | Closed |
| Sqft: | 4,722 |
| Cost/Sqft: | $349 |
| Beds: | 4 |
| Baths: | 6 |
| Year Built: | 2011 |
| Property Taxes: | $24,039 |
| Days On Market: | 1971 |
| Lot Size: | 0,54 |
Description
Custom built in 2011 by Distinctive Custom Homes as a "forever home" with high-end finishes, quality construction and superb design. Beautiful stone & real stucco exterior and classic French Country design. 4 en-suite stunning bedrooms with beautiful baths, closets and custom millwork. Luxury primary suite with vaulted ceilings, two walk-in closets and luxury bath. Upstairs play/bonus room and homework center perfect for a busy family. Flawless flow with spacious rooms opening to the wide hallway/foyer with hardwood floors throughout. Handsome first floor office with coffered wood beam ceilings & fireplace. White kitchen with rich wood island , granite tops and high-end appliances- including 2 dishwashers, Sub-Zero separate refrigerator & freezer and refrigerated drawers, & 6 + burner Wolf stove. Around the corner is the "dream" mud/laundry room with walk-in closet, built in cubbies, huge pantry and laundry setup. The sunroom/screened porch enjoys its own fireplace and over looks the park-like backyard with room for a swimming pool! The basement completes every buyers must have list; Recreation room with bar, exercise room, bedroom #5 with full bath and abundant storage. An easy walk to the grade school, train and west side shopping. Three car attached garage.
Property Specifics
| Single Family | |
| — | |
| Traditional | |
| 2011 | |
| Full | |
| — | |
| No | |
| 0.54 |
| Lake | |
| — | |
| 650 / Annual | |
| Other | |
| Lake Michigan | |
| Public Sewer | |
| 10842746 | |
| 16073050080000 |
Nearby Schools
| NAME: | DISTRICT: | DISTANCE: | |
|---|---|---|---|
|
Grade School
Everett Elementary School |
67 | — | |
|
Middle School
Deer Path Middle School |
67 | Not in DB | |
|
High School
Lake Forest High School |
115 | Not in DB | |
Property History
| DATE: | EVENT: | PRICE: | SOURCE: |
|---|---|---|---|
| 21 Oct, 2020 | Sold | $1,625,000 | MRED MLS |
| 18 Sep, 2020 | Under contract | $1,650,000 | MRED MLS |
| 7 Sep, 2020 | Listed for sale | $1,650,000 | MRED MLS |
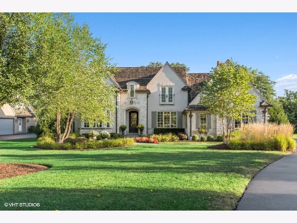
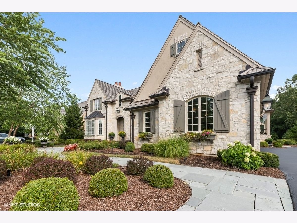
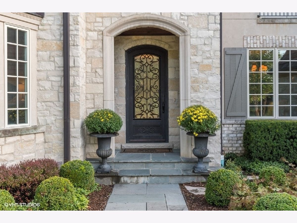
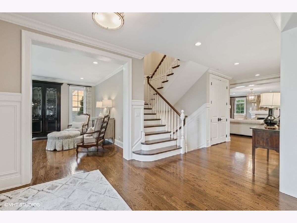
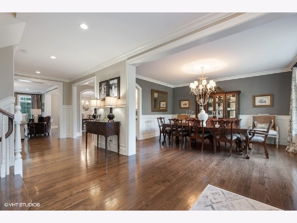
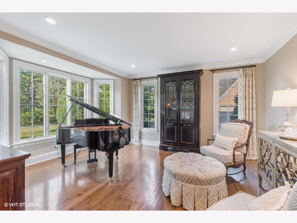
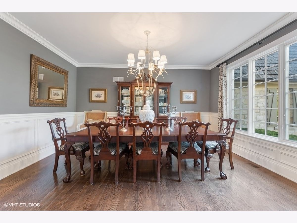
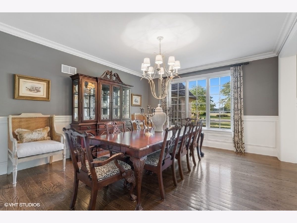
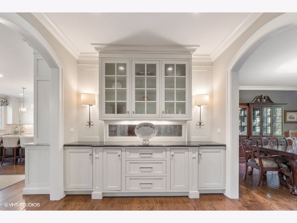
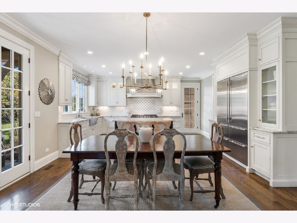
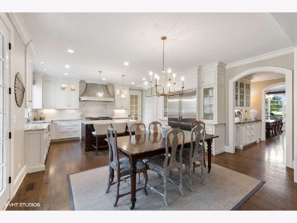
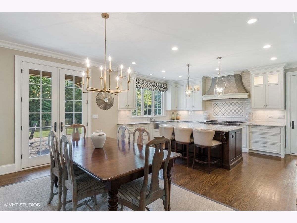
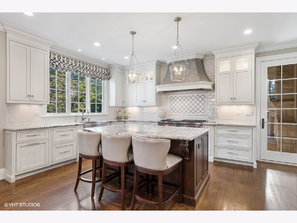
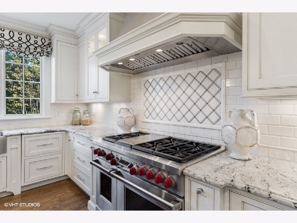
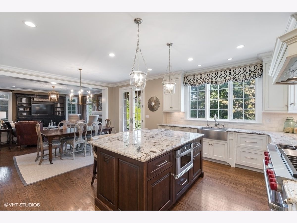
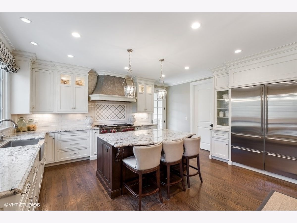
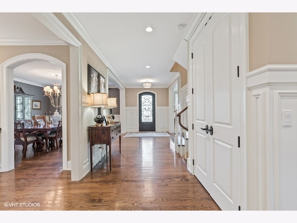
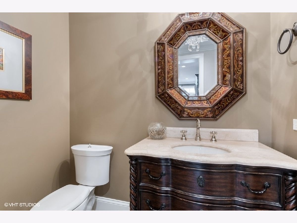
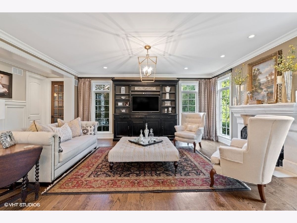
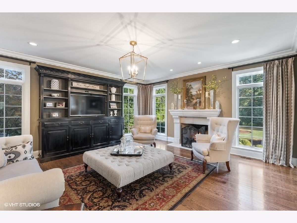
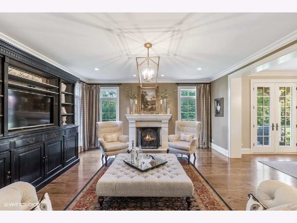
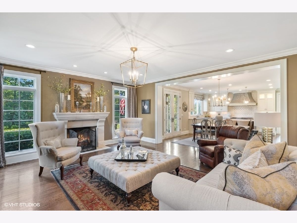
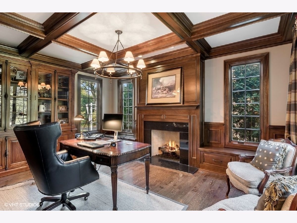
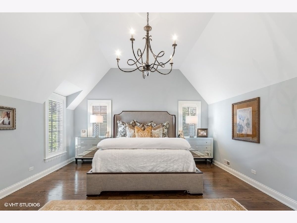
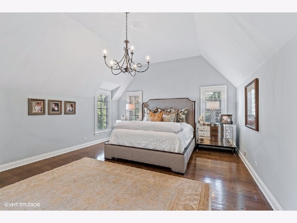
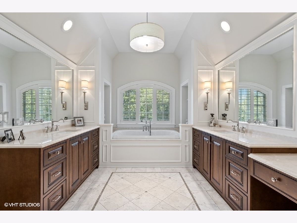
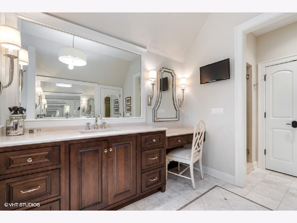
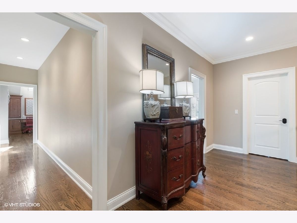
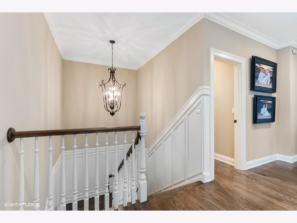
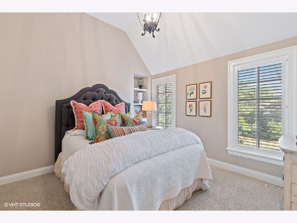
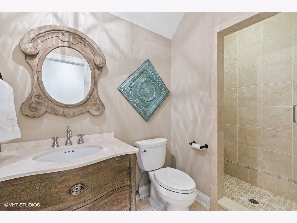
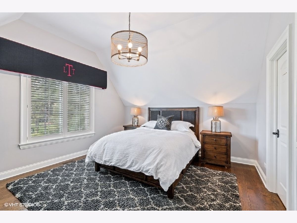
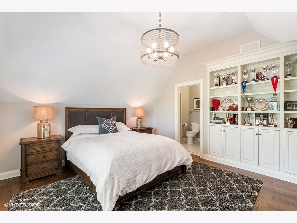
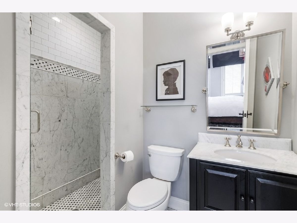
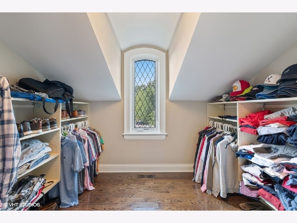
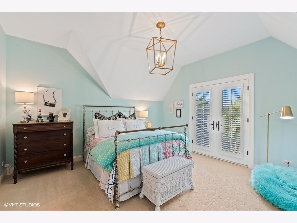
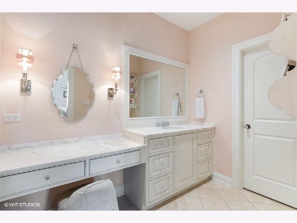
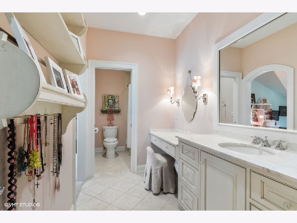
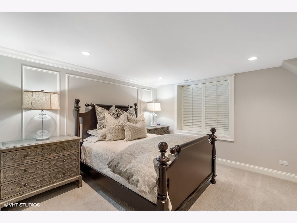
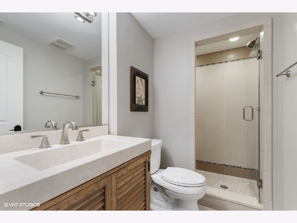
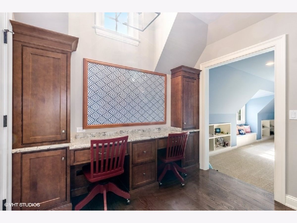
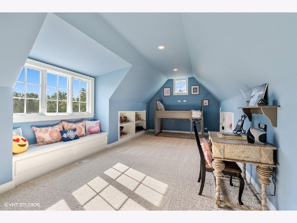
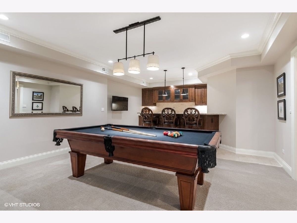
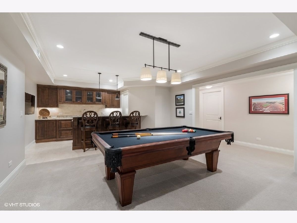
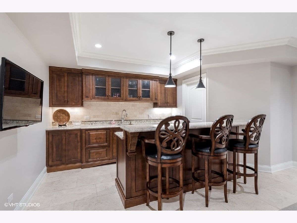
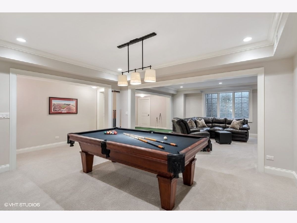
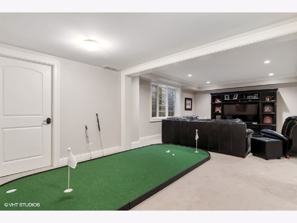
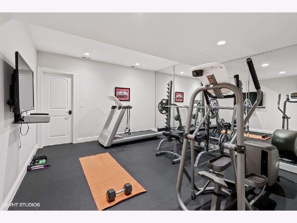
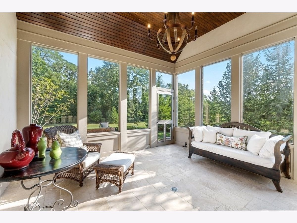
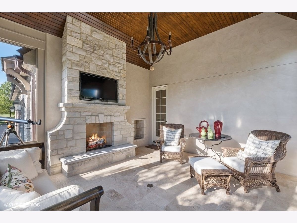
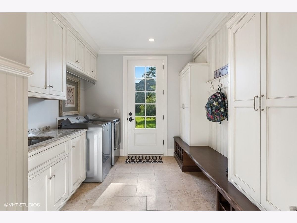
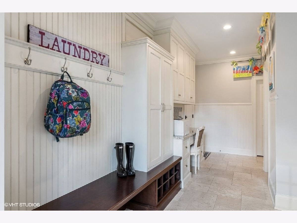
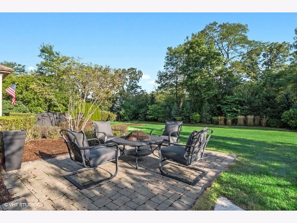
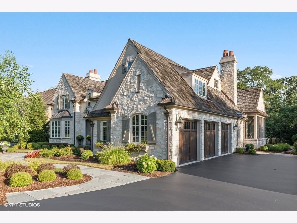
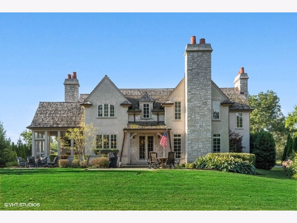
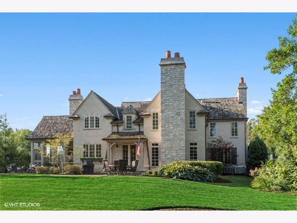
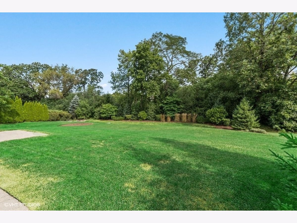
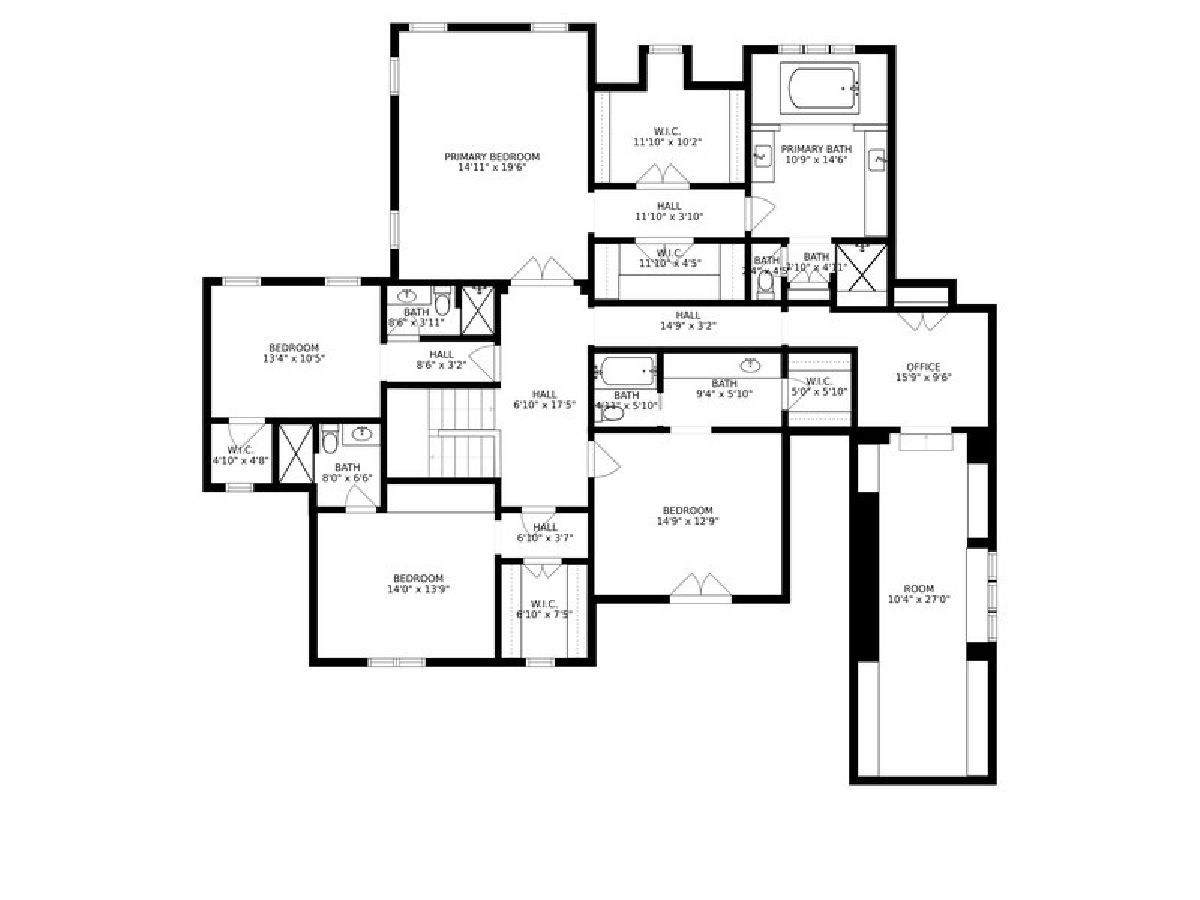
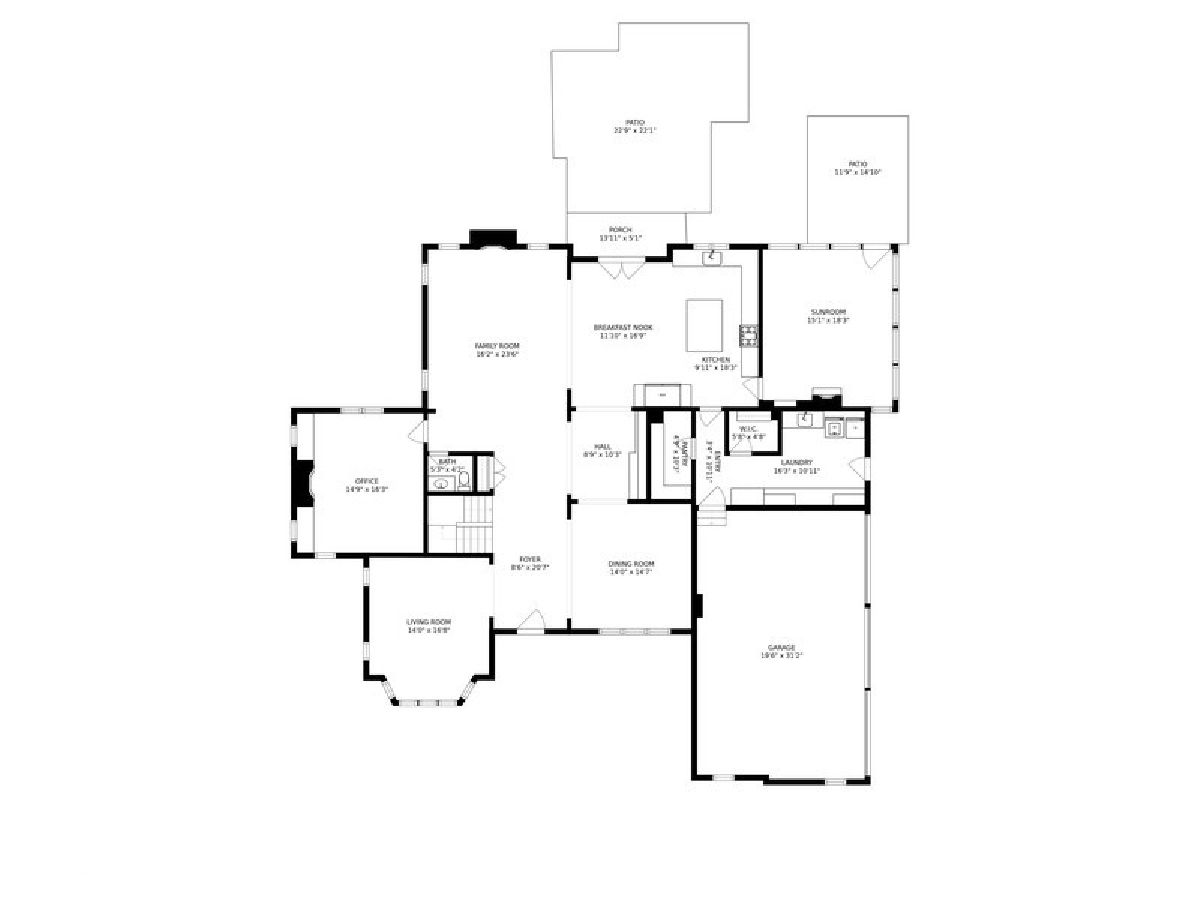
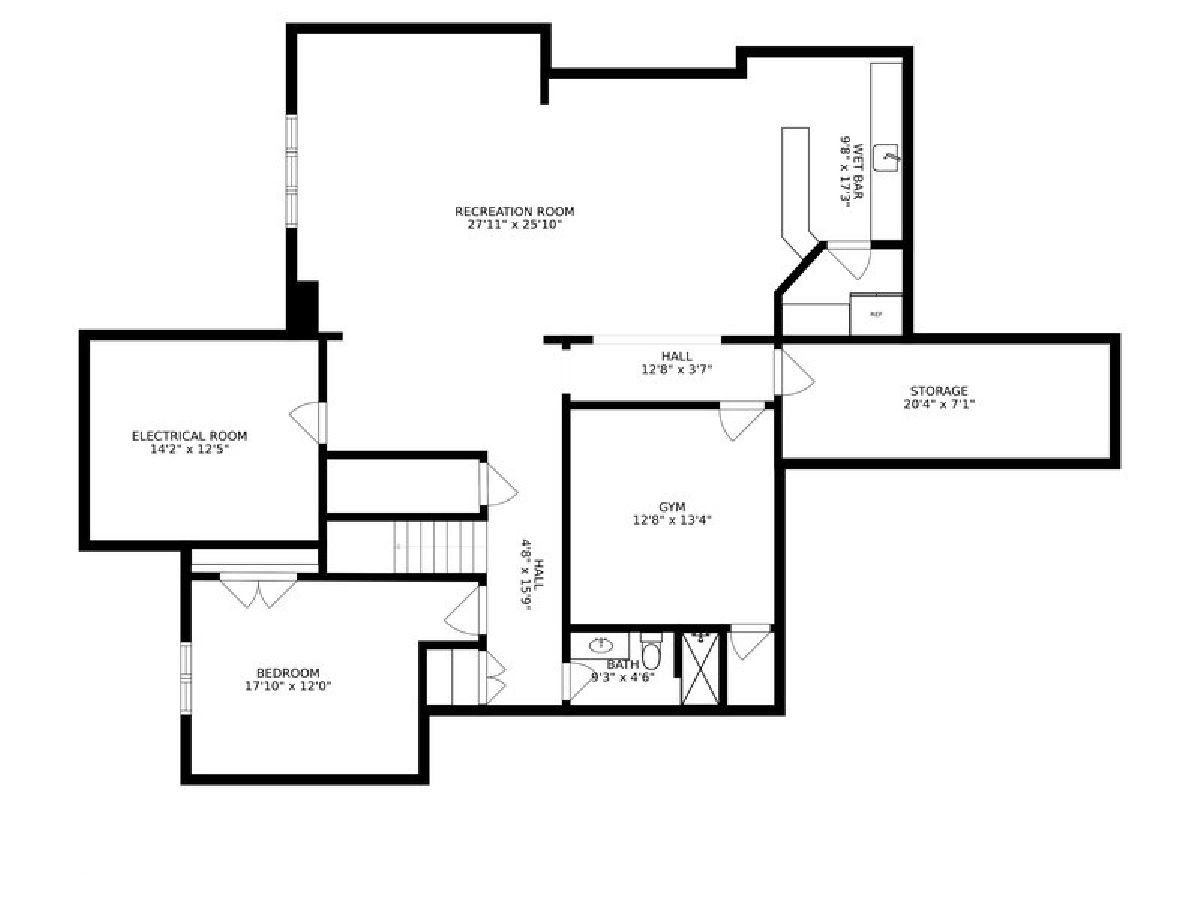
Room Specifics
Total Bedrooms: 5
Bedrooms Above Ground: 4
Bedrooms Below Ground: 1
Dimensions: —
Floor Type: Carpet
Dimensions: —
Floor Type: Hardwood
Dimensions: —
Floor Type: Carpet
Dimensions: —
Floor Type: —
Full Bathrooms: 6
Bathroom Amenities: Separate Shower,Double Sink,Soaking Tub
Bathroom in Basement: 1
Rooms: Bedroom 5,Study,Library,Recreation Room,Play Room,Exercise Room,Foyer,Utility Room-Lower Level,Storage,Walk In Closet
Basement Description: Finished,Egress Window,8 ft + pour
Other Specifics
| 3 | |
| Concrete Perimeter | |
| Asphalt | |
| Patio, Porch, Porch Screened, Storms/Screens | |
| Landscaped | |
| 106 X 222 X 105 X 230 | |
| Full | |
| Full | |
| Bar-Wet, Hardwood Floors, First Floor Laundry, Walk-In Closet(s), Bookcases, Ceiling - 9 Foot, Center Hall Plan, Ceilings - 9 Foot, Coffered Ceiling(s), Open Floorplan, Special Millwork, Some Window Treatmnt, Granite Counters | |
| Double Oven, Microwave, Dishwasher, High End Refrigerator, Washer, Dryer, Disposal, Stainless Steel Appliance(s), Cooktop, Range Hood, Gas Cooktop, Range Hood | |
| Not in DB | |
| Curbs, Street Lights | |
| — | |
| — | |
| Wood Burning, Gas Log, Gas Starter |
Tax History
| Year | Property Taxes |
|---|---|
| 2020 | $24,039 |
Contact Agent
Nearby Similar Homes
Nearby Sold Comparables
Contact Agent
Listing Provided By
Griffith, Grant & Lackie




