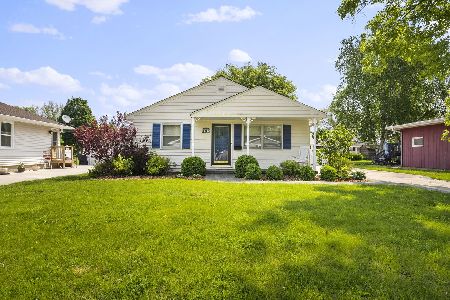1210 Lincoln Avenue, Ottawa, Illinois 61350
$195,000
|
Sold
|
|
| Status: | Closed |
| Sqft: | 1,248 |
| Cost/Sqft: | $156 |
| Beds: | 3 |
| Baths: | 2 |
| Year Built: | 1958 |
| Property Taxes: | $4,540 |
| Days On Market: | 336 |
| Lot Size: | 0,21 |
Description
**Charming 3-Bedroom Home in a Fantastic South Ottawa Neighborhood!** Welcome to this beautifully maintained 3-bedroom, 2-bathroom ranch-style home, perfectly situated in one of South Ottawa's most desirable neighborhoods. Offering the convenience of single-story living, this home boasts a spacious and inviting layout, ideal for families, first-time buyers, or those looking to downsize. Step inside to find a bright and airy living space, complete with large windows that let in plenty of natural light. The kitchen features ample cabinetry and a cozy dining area perfect for everyday meals or entertaining guests. Outside, you'll love the generous yard-ideal for gardening, outdoor gatherings, or simply relaxing. The **2.5-car detached garage** offers plenty of storage space for vehicles, tools, and recreational equipment.Nestled in a friendly and well-established neighborhood, this home is just minutes from parks, schools, shopping, and dining options. Enjoy the charm of Ottawa with easy access to outdoor recreation along the Illinois River and nearby Starved Rock State Park.Don't miss your chance to own this fantastic home-schedule a showing today!
Property Specifics
| Single Family | |
| — | |
| — | |
| 1958 | |
| — | |
| — | |
| No | |
| 0.21 |
| — | |
| — | |
| 0 / Not Applicable | |
| — | |
| — | |
| — | |
| 12291693 | |
| 2214429009 |
Nearby Schools
| NAME: | DISTRICT: | DISTANCE: | |
|---|---|---|---|
|
High School
Ottawa Township High School |
140 | Not in DB | |
Property History
| DATE: | EVENT: | PRICE: | SOURCE: |
|---|---|---|---|
| 29 Jun, 2023 | Sold | $167,500 | MRED MLS |
| 22 May, 2023 | Under contract | $164,235 | MRED MLS |
| 18 May, 2023 | Listed for sale | $164,235 | MRED MLS |
| 28 Mar, 2025 | Sold | $195,000 | MRED MLS |
| 16 Feb, 2025 | Under contract | $195,000 | MRED MLS |
| 15 Feb, 2025 | Listed for sale | $195,000 | MRED MLS |
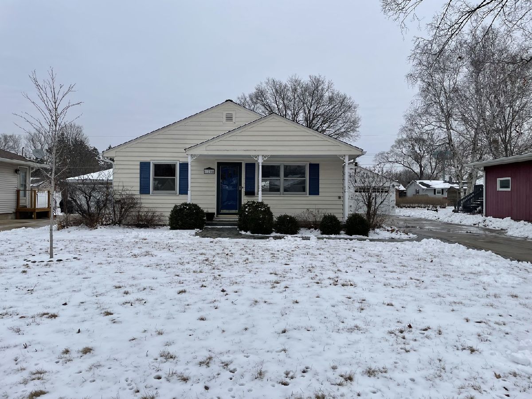
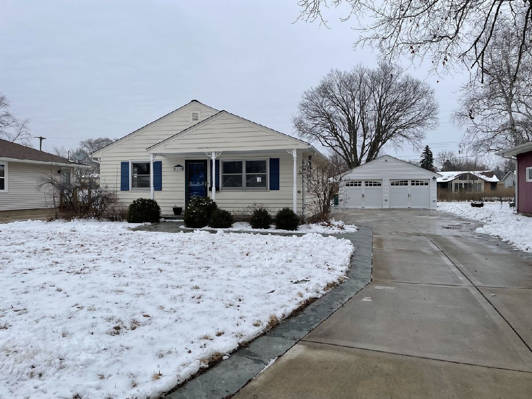
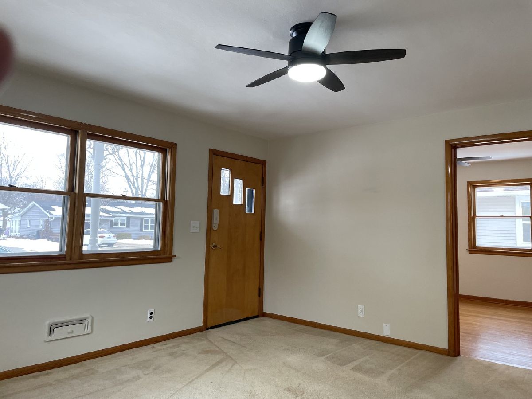
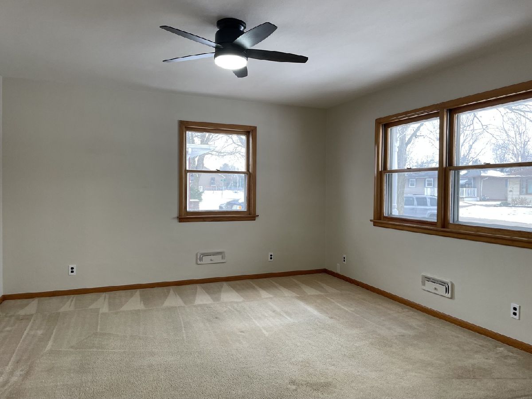
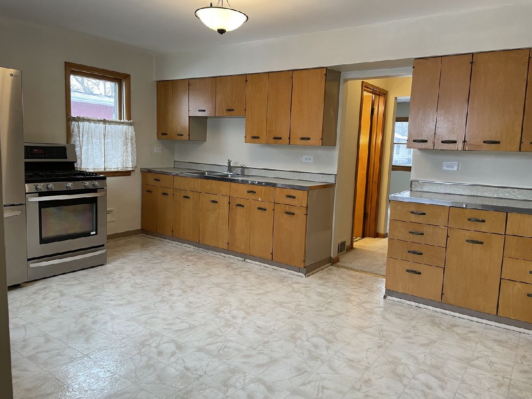
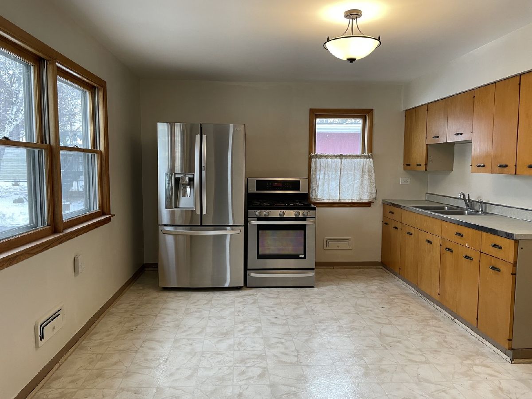
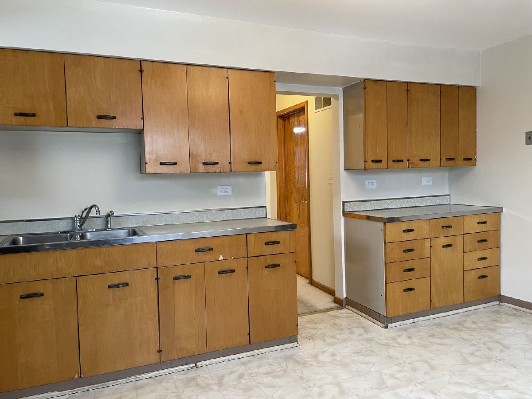
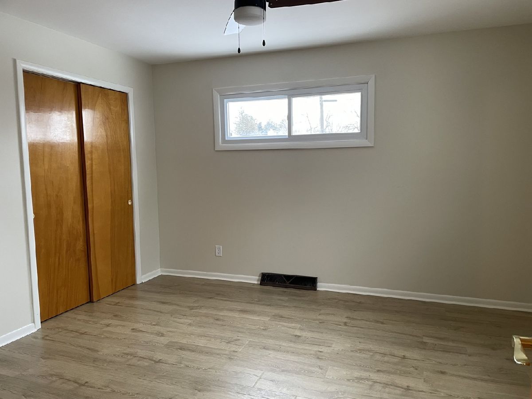
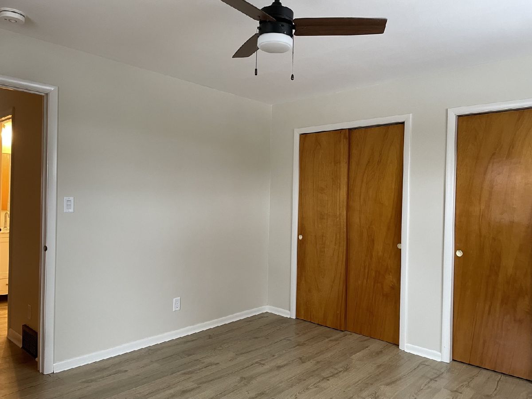
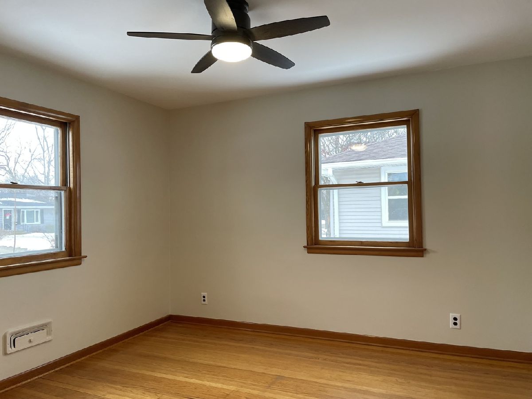
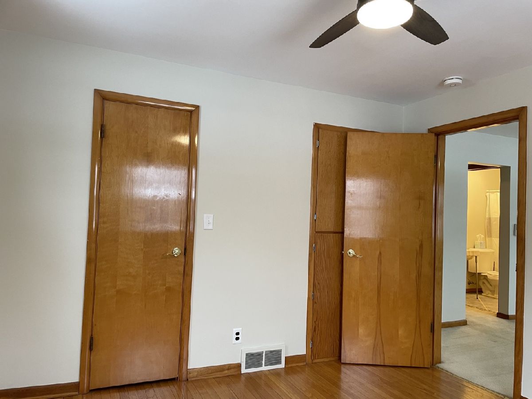
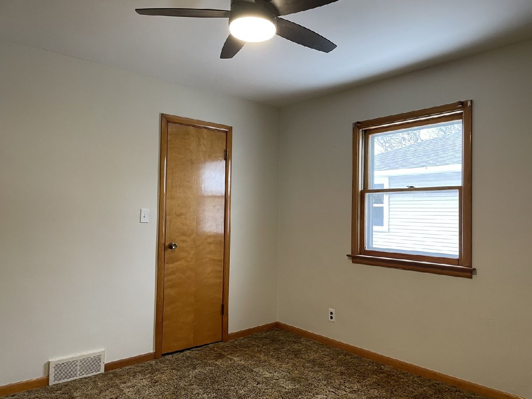
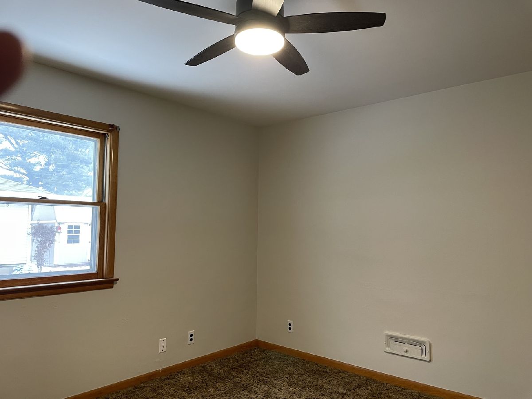
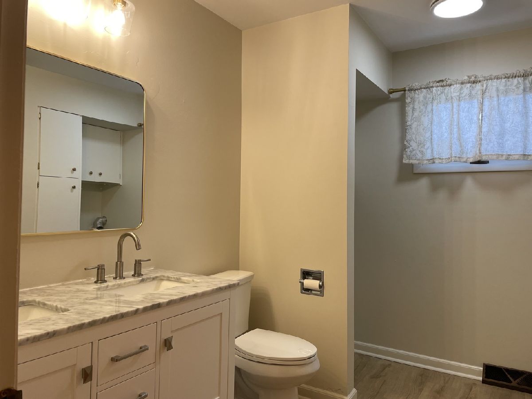
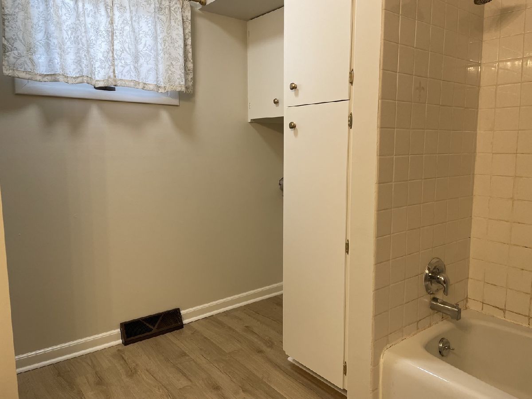
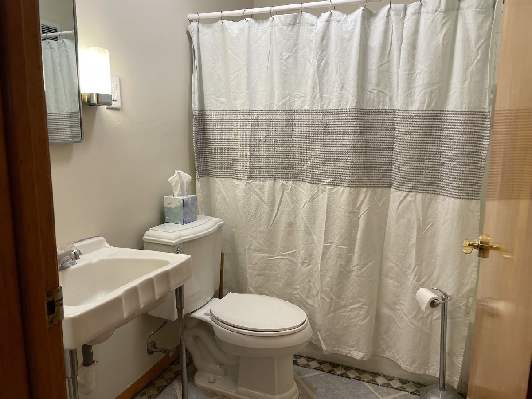
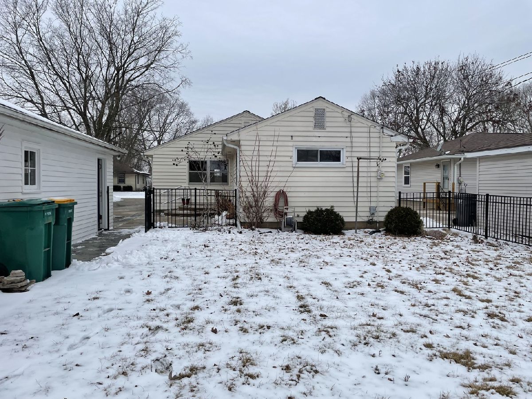
Room Specifics
Total Bedrooms: 3
Bedrooms Above Ground: 3
Bedrooms Below Ground: 0
Dimensions: —
Floor Type: —
Dimensions: —
Floor Type: —
Full Bathrooms: 2
Bathroom Amenities: Double Sink
Bathroom in Basement: 0
Rooms: —
Basement Description: Crawl
Other Specifics
| 2.5 | |
| — | |
| Concrete | |
| — | |
| — | |
| 60X149 | |
| Full | |
| — | |
| — | |
| — | |
| Not in DB | |
| — | |
| — | |
| — | |
| — |
Tax History
| Year | Property Taxes |
|---|---|
| 2023 | $3,119 |
| 2025 | $4,540 |
Contact Agent
Nearby Similar Homes
Nearby Sold Comparables
Contact Agent
Listing Provided By
Karges Realty







