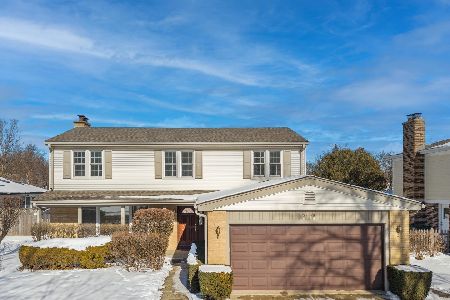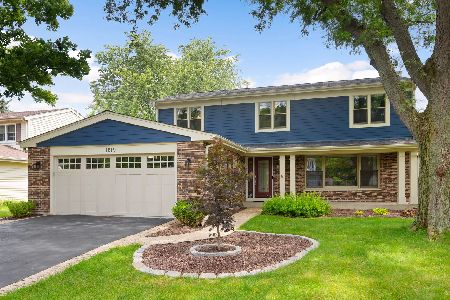1210 Manzella Lane, Glenview, Illinois 60025
$1,260,000
|
Sold
|
|
| Status: | Closed |
| Sqft: | 3,426 |
| Cost/Sqft: | $350 |
| Beds: | 4 |
| Baths: | 5 |
| Year Built: | 2015 |
| Property Taxes: | $14,421 |
| Days On Market: | 705 |
| Lot Size: | 0,00 |
Description
Luxury Living Awaits! Step into sophistication and comfort with this stunning home complimented by premium finishes and craftsmanship throughout. Featuring hardwood floors spanning the first & second floors, this residence offers a seamless fusion of comfort and modern flair. Spacious open floor plan: effortlessly entertaining in the expansive living areas, accentuated by vaulted ceilings & an on trend stacked stone gas fireplace, perfect for creating cherished memories with loved ones. Gourmet Kitchen: Unleash your culinary creativity in the state-of-the-art gourmet kitchen, equipped with top-of-the-line appliances, transforming every meal preparation into a delightful experience. Primary Suite: retreat to the main floor's lavish primary bedroom suite, featuring a custom-designed walk-in closet and a spa-like ensuite bath that serves as your personal sanctuary. Pamper yourself with a double bowl sink, a freestanding tub for ultimate relaxation & a walk-in shower with multiple jets and built-in bench. Upstairs you'll find three generously sized bedrooms all featuring walk in closets. Two full baths ensure comfort and convenience for the entire family. Entertainment Haven: The full basement is an entertainer's paradise, complete with a large, custom L-shaped bar a professional mixologist would envy. Plenty of room for socializing, a half bath for added convenience and a dedicated workout room to keep you active and healthy (plumbed for additional full bath). Outdoor Oasis: Step outside to your private backyard retreat, featuring a beautiful paver patio with seat walls & fire pit for chilly spring evenings or s'mores in the fall. An attached three car garage completes this Dream Home offering!
Property Specifics
| Single Family | |
| — | |
| — | |
| 2015 | |
| — | |
| — | |
| No | |
| — |
| Cook | |
| — | |
| — / Not Applicable | |
| — | |
| — | |
| — | |
| 11994925 | |
| 04331010770000 |
Nearby Schools
| NAME: | DISTRICT: | DISTANCE: | |
|---|---|---|---|
|
Grade School
Westbrook Elementary School |
34 | — | |
|
Middle School
Springman Middle School |
34 | Not in DB | |
|
High School
Glenbrook South High School |
225 | Not in DB | |
Property History
| DATE: | EVENT: | PRICE: | SOURCE: |
|---|---|---|---|
| 21 May, 2024 | Sold | $1,260,000 | MRED MLS |
| 11 Mar, 2024 | Under contract | $1,200,000 | MRED MLS |
| 7 Mar, 2024 | Listed for sale | $1,200,000 | MRED MLS |
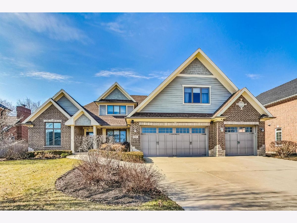
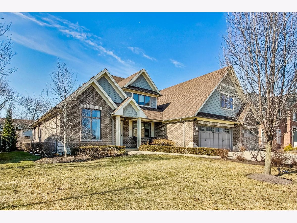
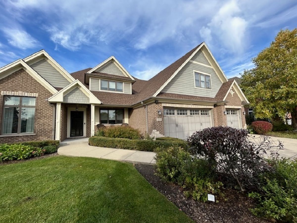
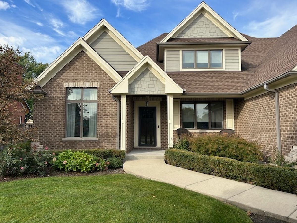
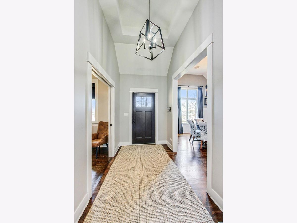
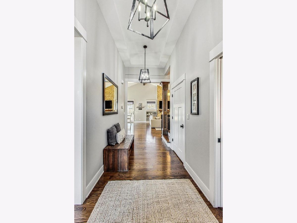
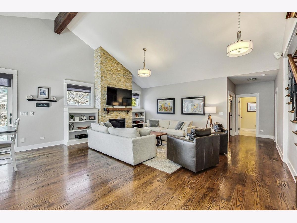
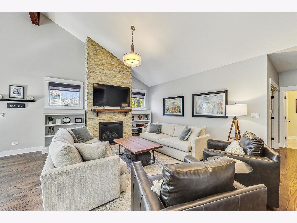
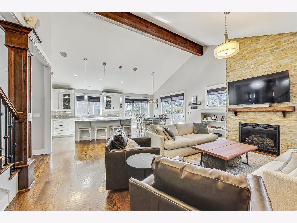
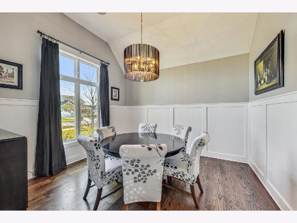
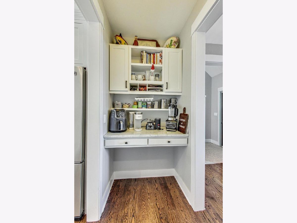
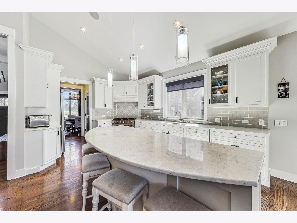
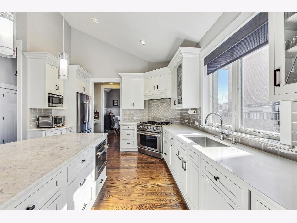
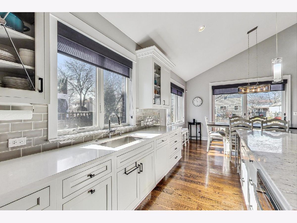
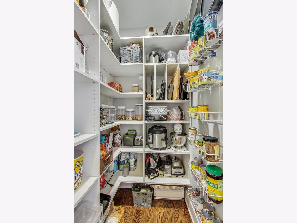
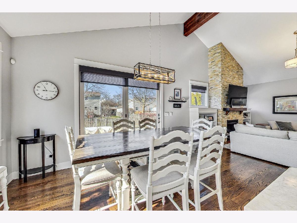
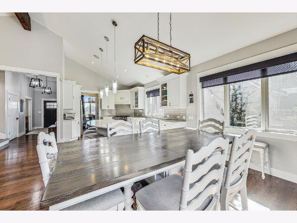
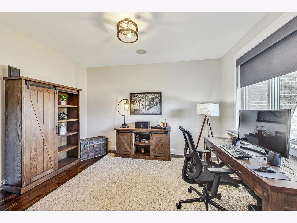
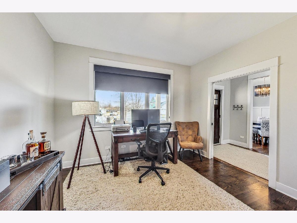
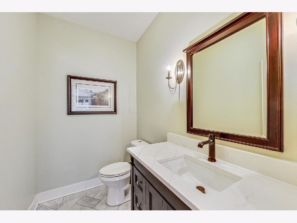
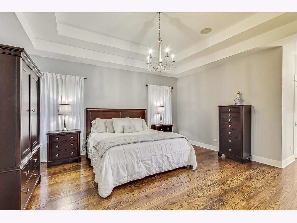
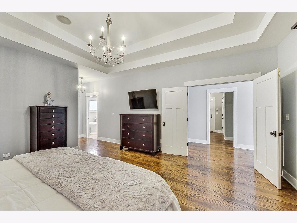
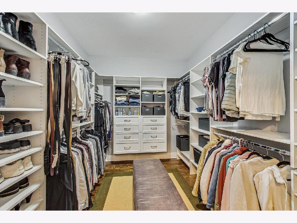
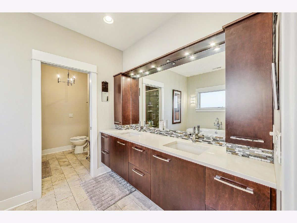
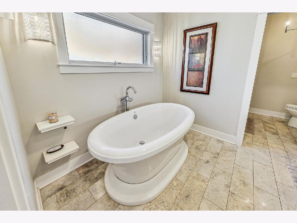
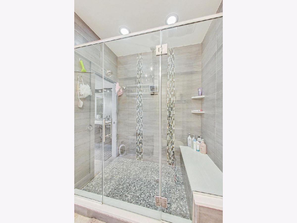
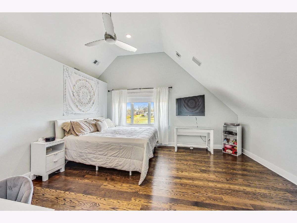
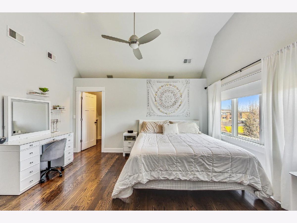
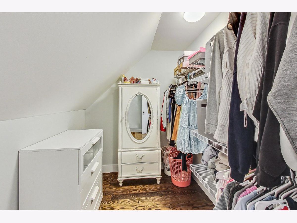
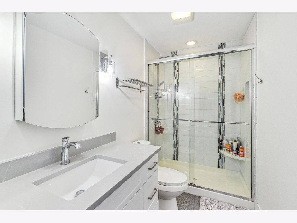
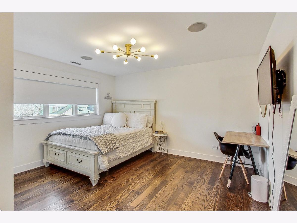
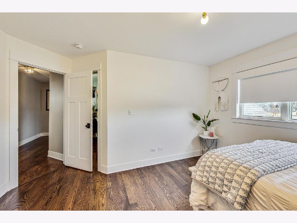
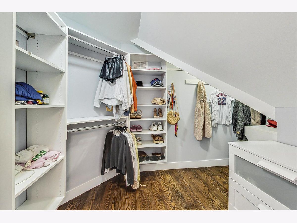
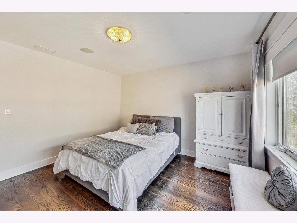
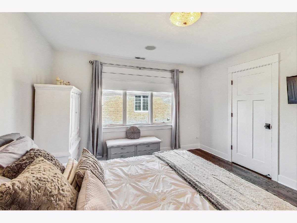
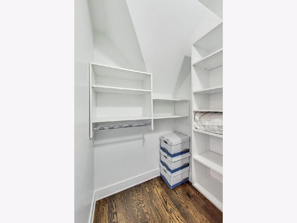
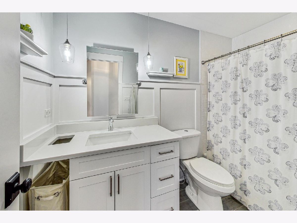
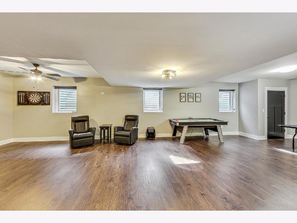
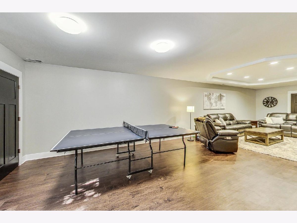
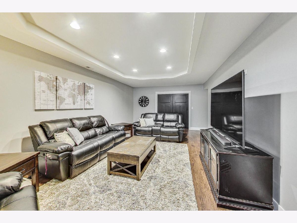
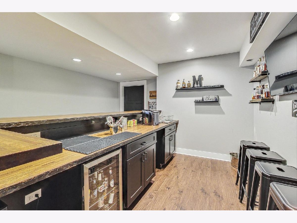
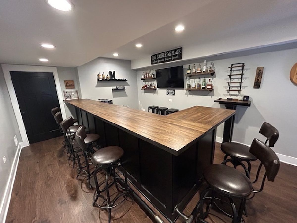
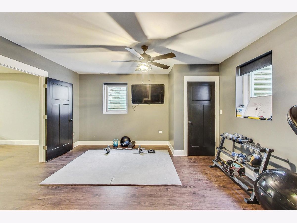
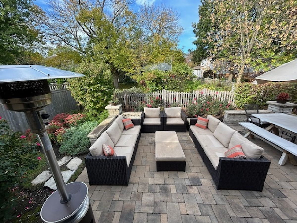
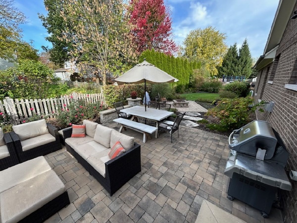
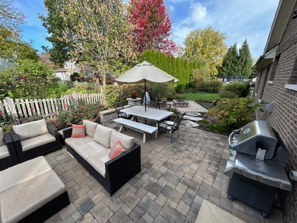
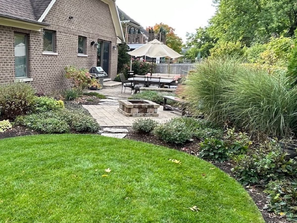
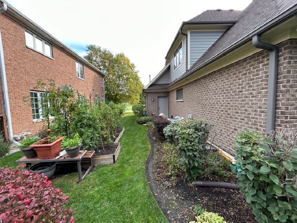
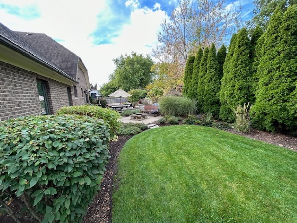
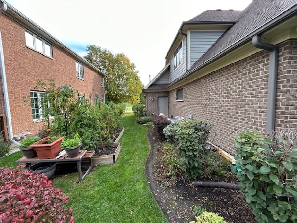
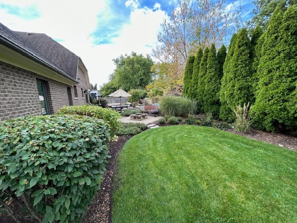
Room Specifics
Total Bedrooms: 4
Bedrooms Above Ground: 4
Bedrooms Below Ground: 0
Dimensions: —
Floor Type: —
Dimensions: —
Floor Type: —
Dimensions: —
Floor Type: —
Full Bathrooms: 5
Bathroom Amenities: Separate Shower
Bathroom in Basement: 1
Rooms: —
Basement Description: Finished
Other Specifics
| 3 | |
| — | |
| Concrete | |
| — | |
| — | |
| 86.92 X 115.3 | |
| Unfinished | |
| — | |
| — | |
| — | |
| Not in DB | |
| — | |
| — | |
| — | |
| — |
Tax History
| Year | Property Taxes |
|---|---|
| 2024 | $14,421 |
Contact Agent
Nearby Similar Homes
Nearby Sold Comparables
Contact Agent
Listing Provided By
@properties Christie's International Real Estate


