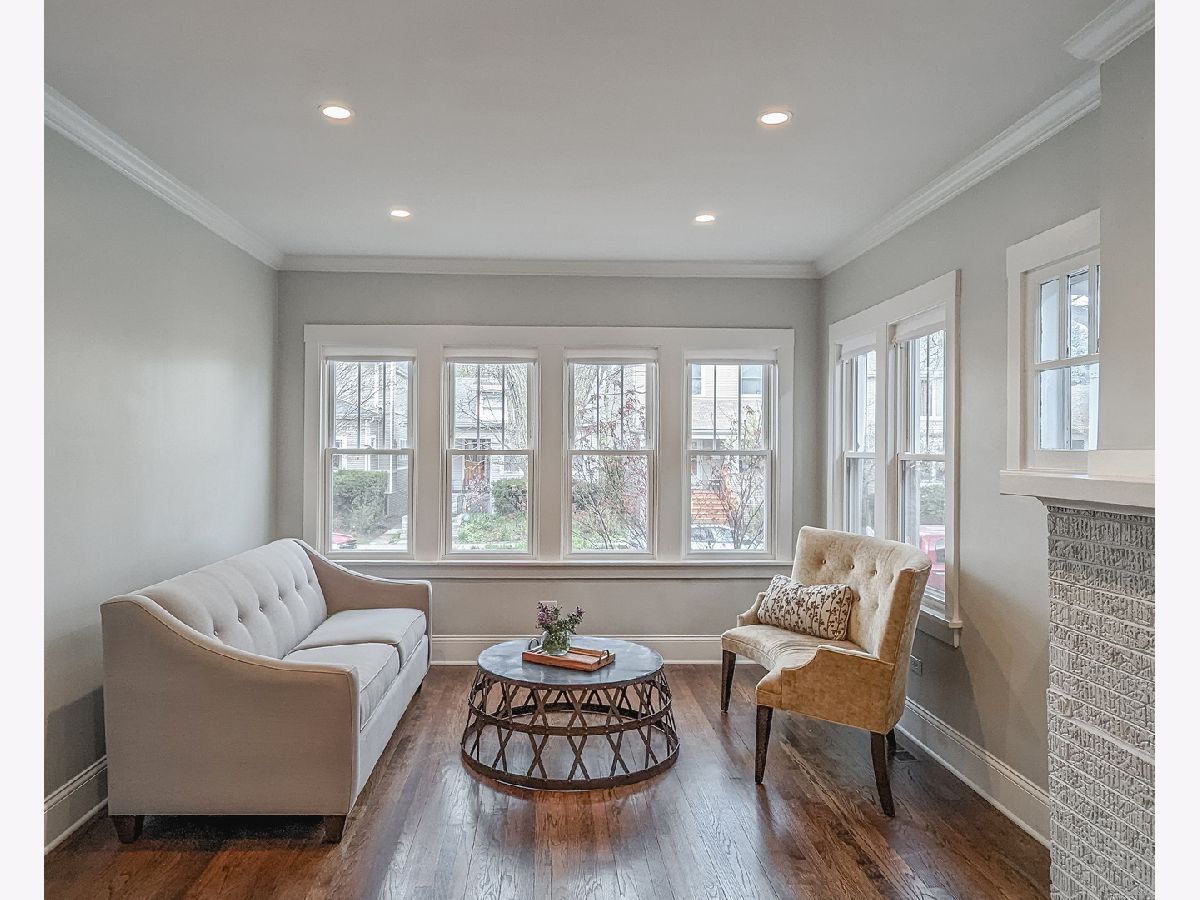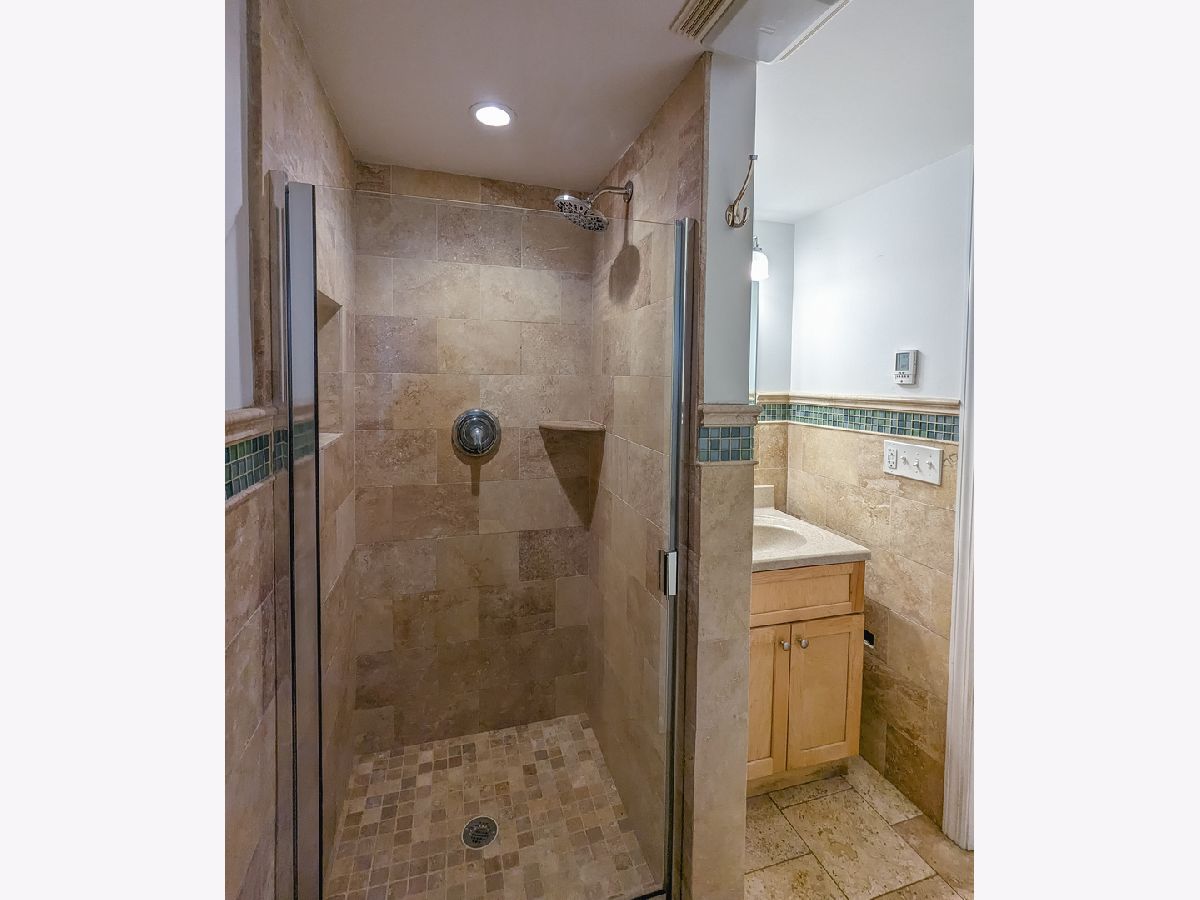1210 Monroe Street, Evanston, Illinois 60202
$676,500
|
Sold
|
|
| Status: | Closed |
| Sqft: | 1,224 |
| Cost/Sqft: | $507 |
| Beds: | 2 |
| Baths: | 2 |
| Year Built: | 1919 |
| Property Taxes: | $10,353 |
| Days On Market: | 638 |
| Lot Size: | 0,09 |
Description
Introducing 1210 Monroe... an updated, move-in ready home located on a lush tree lined street in Evanston. Welcoming foyer has space for a bench or hooks. A few stairs up take you to the first floor. Desirable open-concept floor plan on this level, features a living room with fireplace, dining area, combined kitchen area, hardwood floors throughout & an abundance of natural light. Kitchen features quartz countertops, ss appliances, soft close cabinets & drawers and plenty of storage. A breakfast bar and the eat-in kitchen area receives East, South and West exposure. A perfect way to start a morning. Two bedrooms with ample closet space and One full bath finish the first floor. The lower level features a third bedroom with ample closet space. Open concept area could be used as recreation area, family room, office area...the possibilities are endless. Another full bathroom and laundry room are around the corner. Lots of storage options throughout the lower level or by utilizing the attic. Fenced in backyard with a 1.5 car garage. Newer windows, Newer AC & Furnace. Stroll across the street to the Monroe Totlot, many parks surrounding the area, Metra, restaurants, coffee shops, boutiques and more. Be sure to check out the property video! ** Multiple Offers Received ** Seller requests all offers to be submitted by 12pm Monday 5/6. Thank you!
Property Specifics
| Single Family | |
| — | |
| — | |
| 1919 | |
| — | |
| — | |
| No | |
| 0.09 |
| Cook | |
| — | |
| 0 / Not Applicable | |
| — | |
| — | |
| — | |
| 11990833 | |
| 11193120070000 |
Nearby Schools
| NAME: | DISTRICT: | DISTANCE: | |
|---|---|---|---|
|
Grade School
Oakton Elementary School |
65 | — | |
|
Middle School
Chute Middle School |
65 | Not in DB | |
|
High School
Evanston Twp High School |
202 | Not in DB | |
Property History
| DATE: | EVENT: | PRICE: | SOURCE: |
|---|---|---|---|
| 16 Jul, 2018 | Sold | $520,000 | MRED MLS |
| 23 May, 2018 | Under contract | $525,000 | MRED MLS |
| 19 May, 2018 | Listed for sale | $525,000 | MRED MLS |
| 16 Aug, 2022 | Under contract | $0 | MRED MLS |
| 20 Jul, 2022 | Listed for sale | $0 | MRED MLS |
| 21 Jun, 2024 | Sold | $676,500 | MRED MLS |
| 6 May, 2024 | Under contract | $620,000 | MRED MLS |
| 1 May, 2024 | Listed for sale | $620,000 | MRED MLS |




















Room Specifics
Total Bedrooms: 3
Bedrooms Above Ground: 2
Bedrooms Below Ground: 1
Dimensions: —
Floor Type: —
Dimensions: —
Floor Type: —
Full Bathrooms: 2
Bathroom Amenities: —
Bathroom in Basement: 1
Rooms: —
Basement Description: Finished,Exterior Access
Other Specifics
| 1 | |
| — | |
| — | |
| — | |
| — | |
| 30X124 | |
| Pull Down Stair | |
| — | |
| — | |
| — | |
| Not in DB | |
| — | |
| — | |
| — | |
| — |
Tax History
| Year | Property Taxes |
|---|---|
| 2018 | $8,676 |
| 2024 | $10,353 |
Contact Agent
Nearby Similar Homes
Nearby Sold Comparables
Contact Agent
Listing Provided By
Baird & Warner







